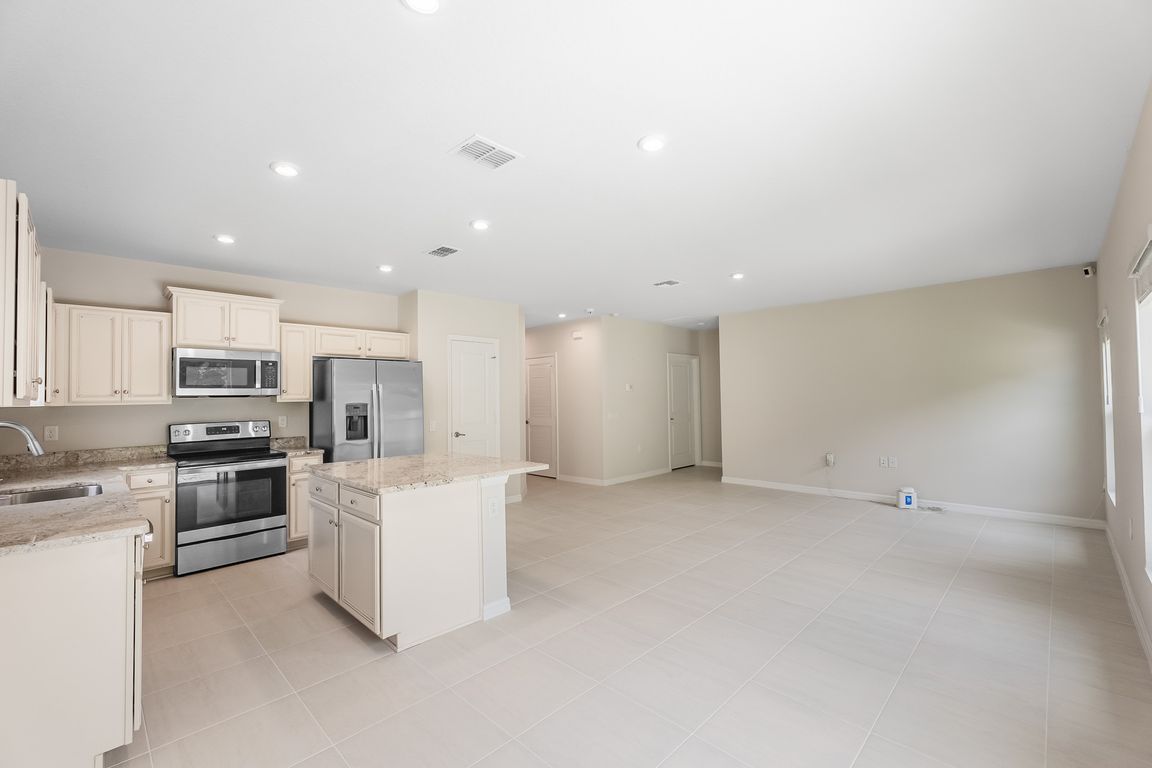
Accepting backupsPrice cut: $10K (9/3)
$330,000
3beds
1,345sqft
3639 Sapphire Hollow Way, Fort Pierce, FL 34981
3beds
1,345sqft
Single family residence
Built in 2022
5,558 sqft
2 Attached garage spaces
$245 price/sqft
$170 monthly HOA fee
What's special
Open floor planWooded backyardSs appliances
Let's Make a Deal. Check Out This Carriage Pointe, 3 Bed, 2 Bath, 2 Car Garage, CBS, Home Built In 2022. Home Highlights: Only One Owner, Grenada Floor Plan, Open Floor Plan, SS Appliances, Wooded Backyard, Great Room Has Ceramic Tile and Open to the Kitchen and Dinette. Convenient Laundry Off ...
- 81 days
- on Zillow |
- 481 |
- 12 |
Source: BeachesMLS,MLS#: RX-11106930 Originating MLS: Beaches MLS
Originating MLS: Beaches MLS
Travel times
Living Room
Kitchen
Primary Bedroom
Zillow last checked: 10 hours ago
Listing updated: September 14, 2025 at 02:05am
Listed by:
Phillip A. Parisi 772-215-8661,
Sea Flag Homes
Source: BeachesMLS,MLS#: RX-11106930 Originating MLS: Beaches MLS
Originating MLS: Beaches MLS
Facts & features
Interior
Bedrooms & bathrooms
- Bedrooms: 3
- Bathrooms: 2
- Full bathrooms: 2
Rooms
- Room types: Great Room
Primary bedroom
- Level: M
- Area: 210 Square Feet
- Dimensions: 14 x 15
Kitchen
- Level: M
- Area: 120 Square Feet
- Dimensions: 10 x 12
Living room
- Level: M
- Area: 260 Square Feet
- Dimensions: 13 x 20
Heating
- Central, Electric
Cooling
- Central Air, Electric
Appliances
- Included: Dishwasher, Disposal, Dryer, Hookup, Microwave, Washer
- Laundry: Laundry Closet
Features
- Kitchen Island, Split Bedroom, Walk-In Closet(s)
- Flooring: Carpet, Ceramic Tile, Tile
- Windows: Thermal, Panel Shutters (Complete)
Interior area
- Total structure area: 1,900
- Total interior livable area: 1,345 sqft
Video & virtual tour
Property
Parking
- Total spaces: 2
- Parking features: Driveway, Garage - Attached
- Attached garage spaces: 2
- Has uncovered spaces: Yes
Features
- Stories: 1
- Patio & porch: Open Patio
- Fencing: Fenced
- Has view: Yes
- View description: Other
- Waterfront features: None
Lot
- Size: 5,558 Square Feet
- Dimensions: 58 x 102 x 51
- Features: < 1/4 Acre
Details
- Parcel number: 243050401220005
- Zoning: Planne
Construction
Type & style
- Home type: SingleFamily
- Architectural style: Mediterranean
- Property subtype: Single Family Residence
Materials
- Block, CBS, Concrete
- Roof: Comp Shingle
Condition
- Resale
- New construction: No
- Year built: 2022
Utilities & green energy
- Sewer: Public Sewer
- Water: Public
- Utilities for property: Cable Connected
Community & HOA
Community
- Features: Dog Park, Park, Picnic Area, Playground, Gated
- Security: Security Gate, Security System Owned, Smoke Detector(s)
- Subdivision: Carriage Pointe Estates Replat
HOA
- Has HOA: Yes
- Services included: Common Areas, Maintenance Grounds, Pest Control
- HOA fee: $170 monthly
- Application fee: $225
- Pet fee: $0
Location
- Region: Fort Pierce
Financial & listing details
- Price per square foot: $245/sqft
- Tax assessed value: $277,800
- Annual tax amount: $5,764
- Date on market: 7/12/2025
- Listing terms: Cash,Conventional,FHA,VA Loan