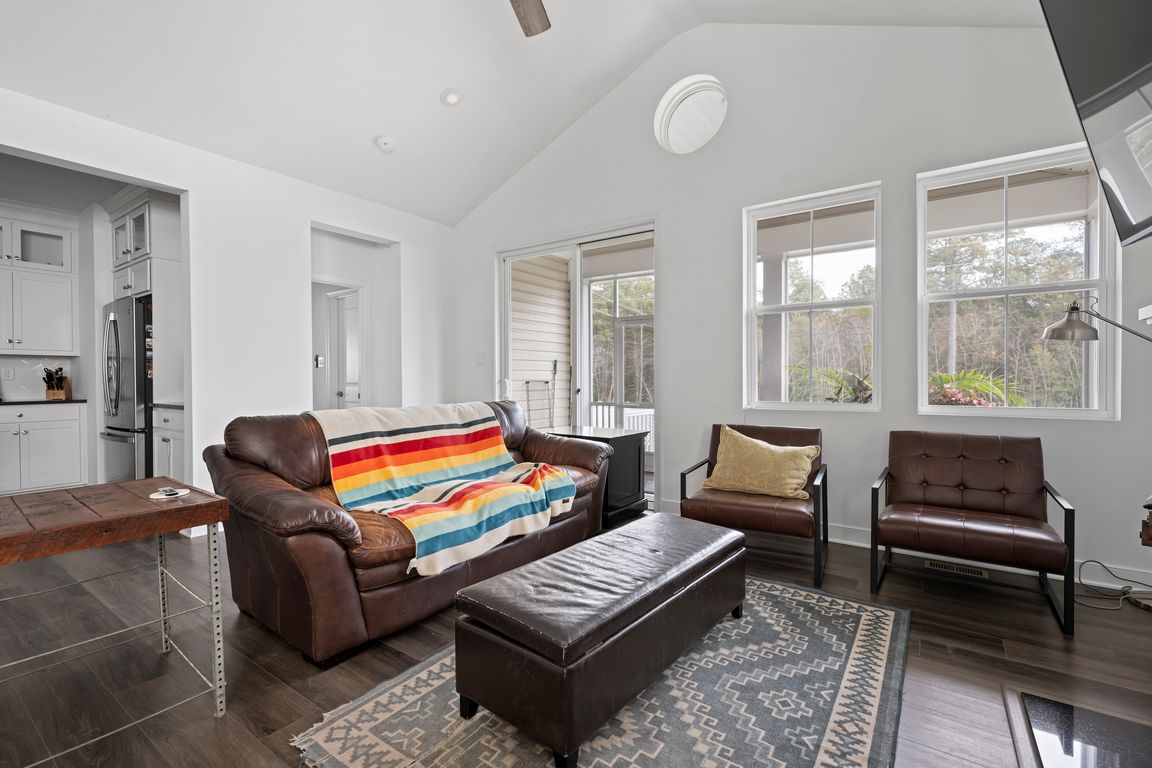
For sale
$495,000
3beds
2,195sqft
36392 Gate Dr, Georgetown, DE 19947
3beds
2,195sqft
Single family residence
Built in 2024
0.25 Acres
2 Attached garage spaces
$226 price/sqft
$206 monthly HOA fee
What's special
Lvp throughout the homeConditioned crawl spaceBarn doorsOpen conceptTankless hot water systemFenced backyardScreened deck
The Pasadena ESP Home design by K Hov offers one floor living at its finest with an In-Law Suite that has it's own exterior door! This home is Move-In Ready with all the first year kinks worked out. Why wait for new construction when you can move in now at a ...
- 2 days |
- 216 |
- 9 |
Source: Bright MLS,MLS#: DESU2100116
Travel times
Living Room
Kitchen
Primary Bedroom
Zillow last checked: 8 hours ago
Listing updated: November 07, 2025 at 04:26am
Listed by:
Doug Rapport 571-216-2491,
Berkshire Hathaway HomeServices PenFed Realty (302) 645-6661
Source: Bright MLS,MLS#: DESU2100116
Facts & features
Interior
Bedrooms & bathrooms
- Bedrooms: 3
- Bathrooms: 3
- Full bathrooms: 3
- Main level bathrooms: 3
- Main level bedrooms: 3
Rooms
- Room types: Kitchen, Study, Great Room, Laundry
Great room
- Level: Main
Kitchen
- Level: Main
Laundry
- Level: Main
Mud room
- Level: Main
Study
- Level: Main
Heating
- Forced Air, Natural Gas
Cooling
- Central Air, Electric
Appliances
- Included: Microwave, Built-In Range, Dishwasher, Disposal, ENERGY STAR Qualified Dishwasher, ENERGY STAR Qualified Refrigerator, Ice Maker, Self Cleaning Oven, Oven, Oven/Range - Electric, Oven/Range - Gas, Range Hood, Stainless Steel Appliance(s), Gas Water Heater, Tankless Water Heater
- Laundry: Laundry Room, Mud Room
Features
- Air Filter System, Bathroom - Walk-In Shower, Ceiling Fan(s), Combination Dining/Living, Entry Level Bedroom, Open Floorplan, Kitchen - Gourmet, Kitchen Island, Primary Bath(s), Recessed Lighting, Upgraded Countertops, Walk-In Closet(s)
- Flooring: Luxury Vinyl
- Windows: Window Treatments
- Has basement: No
- Number of fireplaces: 1
- Fireplace features: Gas/Propane
Interior area
- Total structure area: 2,195
- Total interior livable area: 2,195 sqft
- Finished area above ground: 2,195
Video & virtual tour
Property
Parking
- Total spaces: 2
- Parking features: Garage Faces Front, Garage Door Opener, Attached, Driveway
- Attached garage spaces: 2
- Has uncovered spaces: Yes
Accessibility
- Accessibility features: Accessible Doors
Features
- Levels: One
- Stories: 1
- Pool features: Community
- Fencing: Aluminum
Lot
- Size: 0.25 Acres
Details
- Additional structures: Above Grade
- Parcel number: 23415.00647.00
- Zoning: R
- Special conditions: Standard
Construction
Type & style
- Home type: SingleFamily
- Architectural style: Coastal
- Property subtype: Single Family Residence
Materials
- Vinyl Siding
- Foundation: Crawl Space
- Roof: Asphalt
Condition
- New construction: No
- Year built: 2024
Details
- Builder model: Pasadena XL
- Builder name: K Hov
Utilities & green energy
- Electric: 200+ Amp Service
- Sewer: Public Sewer
- Water: Public
- Utilities for property: Cable Connected, Phone Available, Natural Gas Available, Fiber Optic
Community & HOA
Community
- Security: Carbon Monoxide Detector(s), Security System, Smoke Detector(s)
- Subdivision: Liberty West
HOA
- Has HOA: Yes
- Amenities included: Clubhouse, Common Grounds, Fitness Center, Jogging Path, Lake, Meeting Room, Party Room, Pool
- Services included: Common Area Maintenance, Maintenance Grounds, Management, Pool(s), Recreation Facility, Snow Removal, Trash
- HOA fee: $206 monthly
- HOA name: LIBERTY
Location
- Region: Georgetown
Financial & listing details
- Price per square foot: $226/sqft
- Tax assessed value: $429,500
- Annual tax amount: $917
- Date on market: 11/6/2025
- Listing agreement: Exclusive Right To Sell
- Listing terms: Cash,FHA,USDA Loan,VA Loan,Conventional
- Ownership: Fee Simple