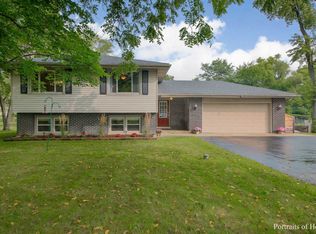Closed
$725,000
364 65th St, Willowbrook, IL 60527
4beds
3,568sqft
Single Family Residence
Built in 2008
0.33 Acres Lot
$727,500 Zestimate®
$203/sqft
$4,605 Estimated rent
Home value
$727,500
$669,000 - $793,000
$4,605/mo
Zestimate® history
Loading...
Owner options
Explore your selling options
What's special
Beautiful, Expansive, and Tastefully Designed Full Red Brick 2 Story Home with 3 Car Garage in a Quiet Willowbrook Neighborhood! Situated on a Large Corner Lot, this Home has been Recently Upgraded with Brand New Red Oak Wood Floors (2025), Fresh Paint (2025), New Carpet (2025), HVAC (2024), and New Trim (2025). The Luxurious Touches Include a Full Red Brick Exterior, Professional Wainscoting, Individual Library and Office on the First Floor, and Kitchen with Cherry Wood Cabinets, Granite Counters, and All Stainless Appliances. All 4 Bedrooms have EnSuite Bathrooms. 2nd Floor Bedroom has Juliette Balcony View. 2 Walkout Patios. 2nd Floor Laundry Room and Separate HVAC System for your Convenience. Bring your Ideas to the Deep 9Ft Pour Basement. Come Quick. You Won't find Another Home in Willowbrook with this much Space and this Level of Craftsmanship for under $1,000,000!
Zillow last checked: 8 hours ago
Listing updated: September 01, 2025 at 01:01am
Listing courtesy of:
Haroon Masood 630-842-5075,
@properties Christie's International Real Estate
Bought with:
Non Member
NON MEMBER
Source: MRED as distributed by MLS GRID,MLS#: 12388662
Facts & features
Interior
Bedrooms & bathrooms
- Bedrooms: 4
- Bathrooms: 4
- Full bathrooms: 3
- 1/2 bathrooms: 1
Primary bedroom
- Features: Bathroom (Full, Double Sink, Whirlpool & Sep Shwr)
- Level: Second
- Area: 210 Square Feet
- Dimensions: 14X15
Bedroom 2
- Level: Second
- Area: 270 Square Feet
- Dimensions: 15X18
Bedroom 3
- Level: Second
- Area: 234 Square Feet
- Dimensions: 18X13
Bedroom 4
- Level: Second
- Area: 252 Square Feet
- Dimensions: 14X18
Dining room
- Level: Main
- Area: 168 Square Feet
- Dimensions: 14X12
Kitchen
- Level: Main
- Area: 180 Square Feet
- Dimensions: 15X12
Laundry
- Level: Main
- Area: 414 Square Feet
- Dimensions: 23X18
Library
- Level: Main
- Area: 196 Square Feet
- Dimensions: 14X14
Living room
- Level: Main
- Area: 238 Square Feet
- Dimensions: 14X17
Office
- Level: Main
- Area: 154 Square Feet
- Dimensions: 14X11
Walk in closet
- Level: Second
- Area: 36 Square Feet
- Dimensions: 4X9
Walk in closet
- Level: Second
- Area: 40 Square Feet
- Dimensions: 10X4
Heating
- Natural Gas
Cooling
- Central Air
Appliances
- Laundry: Upper Level, In Unit
Features
- Built-in Features, Walk-In Closet(s), Bookcases, High Ceilings, Open Floorplan, Special Millwork, Granite Counters, Separate Dining Room, Pantry
- Flooring: Hardwood
- Basement: Unfinished,9 ft + pour,Concrete,Roughed-In Fireplace,Full
- Number of fireplaces: 2
- Fireplace features: Wood Burning, Living Room, Basement
Interior area
- Total structure area: 5,338
- Total interior livable area: 3,568 sqft
Property
Parking
- Total spaces: 3
- Parking features: Brick Driveway, Garage Door Opener, On Site, Attached, Garage
- Attached garage spaces: 3
- Has uncovered spaces: Yes
Accessibility
- Accessibility features: No Disability Access
Features
- Stories: 2
- Patio & porch: Roof Deck, Deck
- Exterior features: Balcony
Lot
- Size: 0.33 Acres
- Dimensions: 80X180
Details
- Parcel number: 0922201016
- Special conditions: None
Construction
Type & style
- Home type: SingleFamily
- Property subtype: Single Family Residence
Materials
- Brick
Condition
- New construction: No
- Year built: 2008
Utilities & green energy
- Sewer: Public Sewer
- Water: Public
Community & neighborhood
Location
- Region: Willowbrook
Other
Other facts
- Listing terms: Conventional
- Ownership: Fee Simple
Price history
| Date | Event | Price |
|---|---|---|
| 8/29/2025 | Sold | $725,000-3.3%$203/sqft |
Source: | ||
| 8/1/2025 | Contingent | $750,000$210/sqft |
Source: | ||
| 7/25/2025 | Listed for sale | $750,000+2.9%$210/sqft |
Source: | ||
| 1/24/2025 | Listing removed | $729,000$204/sqft |
Source: | ||
| 11/20/2024 | Listed for sale | $729,000-2.7%$204/sqft |
Source: | ||
Public tax history
| Year | Property taxes | Tax assessment |
|---|---|---|
| 2023 | $16,101 +2.4% | $266,190 +2.1% |
| 2022 | $15,729 +3.8% | $260,720 +1.1% |
| 2021 | $15,158 +1.6% | $257,760 +2% |
Find assessor info on the county website
Neighborhood: 60527
Nearby schools
GreatSchools rating
- NAHolmes Elementary SchoolGrades: PK-2Distance: 1 mi
- 7/10Westview Hills Middle SchoolGrades: 6-8Distance: 0.6 mi
- 8/10Hinsdale South High SchoolGrades: 9-12Distance: 1.2 mi
Schools provided by the listing agent
- Elementary: Holmes Elementary School
- Middle: Westview Hills Middle School
- High: Hinsdale South High School
- District: 60
Source: MRED as distributed by MLS GRID. This data may not be complete. We recommend contacting the local school district to confirm school assignments for this home.

Get pre-qualified for a loan
At Zillow Home Loans, we can pre-qualify you in as little as 5 minutes with no impact to your credit score.An equal housing lender. NMLS #10287.
Sell for more on Zillow
Get a free Zillow Showcase℠ listing and you could sell for .
$727,500
2% more+ $14,550
With Zillow Showcase(estimated)
$742,050