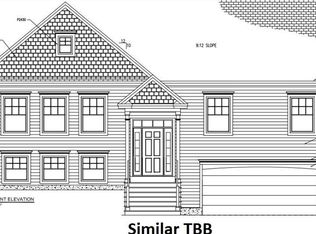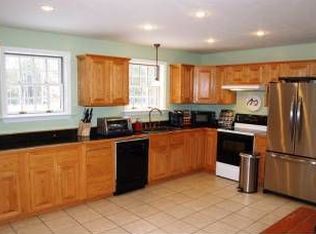$1,450 - Private bedroom in a Shared house. Private bedroom with private bathroom for rent. Shared common areas include the kitchen, living room, dining room with a slider that opens out to a deck, laundry room, $50.00 per month extra for a garage spot, or free driveway spot, and a patio in a serene backyard. Includes utilities - heat, a/c, water, internet, electricity. You would share responsibility for lawn care and snow removal. Close to UNE, USM, MMC, SMHC, beaches, Historical downtown Saco and Biddeford Month to month lease. Private bedroom in a house share. Includes utilities - heat, a/c, water, internet, electricity. You would share responsibility for lawn care and snow removal. Non smoking No pets
This property is off market, which means it's not currently listed for sale or rent on Zillow. This may be different from what's available on other websites or public sources.

