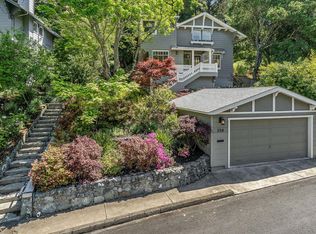Sold for $3,925,000 on 07/08/24
$3,925,000
364 Chapman Drive, Corte Madera, CA 94925
4beds
2,583sqft
Single Family Residence
Built in 1907
5,998.21 Square Feet Lot
$3,950,300 Zestimate®
$1,520/sqft
$7,860 Estimated rent
Home value
$3,950,300
$3.52M - $4.42M
$7,860/mo
Zestimate® history
Loading...
Owner options
Explore your selling options
What's special
Prepare to be enchanted as you enter through a private gate to one of Marin's most beautifully designed homes in the coveted Chapman Park neighborhood. Meticulously renovated with the highest quality and attention to detail, this polished craftsman exudes style and grace. Grand wraparound ipe decks give way to sprawling lawns and curated gardens. Inside the home you will find a crisp and serene palette flooded with natural light, well-appointed rooms, custom window coverings, and designer touches throughout. The formal living room is well-proportioned for family gatherings around the large custom fireplace. The office is positioned perfectly off the main living area. Carrera marble and an impressive center island highlight the chef's kitchen. The dining room features Loewen bifold glass doors that open to the yard for superb indoor/outdoor flow. The luxurious primary suite has a large walk-in closet and fabulous bath with Kallista fixtures. Upstairs are two large bedrooms, office nook, and a central bathroom. Downstairs is a spacious guest suite/family room with stylish bath and a large custom-designed laundry room. Featured in Marin Magazine, Elle Decor, Houzz, and HGTV, with a coveted Corte Madera location minutes from Hwy 101, this home is Marin living at its very finest.
Zillow last checked: 8 hours ago
Listing updated: July 08, 2024 at 09:01am
Listed by:
Kara Warrin Paul Warrin DRE #01882747 415-407-7979,
Golden Gate Sotheby's 415-381-7300
Bought with:
Nadine Donalds, DRE #02155633
Coldwell Banker Realty
Moeller + Donalds Team, DRE #01908387
Coldwell Banker Realty
Source: BAREIS,MLS#: 324048877 Originating MLS: Marin County
Originating MLS: Marin County
Facts & features
Interior
Bedrooms & bathrooms
- Bedrooms: 4
- Bathrooms: 3
- Full bathrooms: 3
Primary bedroom
- Features: Outside Access, Walk-In Closet(s)
Bedroom
- Level: Lower,Upper
Primary bathroom
- Features: Closet, Double Vanity, Marble, Shower Stall(s), Walk-In Closet(s)
Bathroom
- Features: Closet, Marble, Shower Stall(s), Tub w/Shower Over, Window
- Level: Lower,Main,Upper
Dining room
- Features: Formal Area, Skylight(s)
- Level: Main
Family room
- Level: Lower
Kitchen
- Features: Butcher Block Counters, Kitchen Island, Marble Counter, Skylight(s), Space in Kitchen
- Level: Main
Living room
- Level: Main
Heating
- Central, Natural Gas
Cooling
- Central Air
Appliances
- Included: Built-In Gas Oven, Built-In Refrigerator, Dishwasher, Gas Cooktop, Gas Plumbed, Gas Water Heater, Range Hood, Microwave, Wine Refrigerator, Dryer, Washer
- Laundry: Cabinets, Inside Room, Sink
Features
- Flooring: Carpet, Wood
- Windows: Skylight(s), Window Coverings
- Has basement: No
- Number of fireplaces: 1
- Fireplace features: Gas Starter, Living Room
Interior area
- Total structure area: 2,583
- Total interior livable area: 2,583 sqft
Property
Parking
- Total spaces: 3
- Parking features: Attached, Covered, Enclosed, Garage Door Opener, Garage Faces Front, Inside Entrance, Paved
- Attached garage spaces: 1
- Has uncovered spaces: Yes
Features
- Levels: Multi/Split
- Stories: 3
- Patio & porch: Front Porch, Patio, Wrap Around
- Fencing: Fenced
- Has view: Yes
- View description: Hills
Lot
- Size: 5,998 sqft
- Features: Auto Sprinkler F&R, Sprinklers In Front, Corner Lot, Garden, Grass Artificial, Landscape Front
Details
- Parcel number: 02516304
- Special conditions: Standard
Construction
Type & style
- Home type: SingleFamily
- Architectural style: Craftsman
- Property subtype: Single Family Residence
Materials
- Shingle Siding
- Roof: Composition
Condition
- Year built: 1907
Utilities & green energy
- Sewer: Public Sewer
- Water: Public
- Utilities for property: Cable Available, Internet Available, Natural Gas Connected, Public
Community & neighborhood
Security
- Security features: Carbon Monoxide Detector(s), Security Gate, Security System Owned, Smoke Detector(s), Video System
Location
- Region: Corte Madera
HOA & financial
HOA
- Has HOA: No
Other
Other facts
- Road surface type: Paved
Price history
| Date | Event | Price |
|---|---|---|
| 7/8/2024 | Sold | $3,925,000+3.4%$1,520/sqft |
Source: | ||
| 6/28/2024 | Pending sale | $3,795,000$1,469/sqft |
Source: | ||
| 6/26/2024 | Listed for sale | $3,795,000+4%$1,469/sqft |
Source: | ||
| 9/17/2021 | Sold | $3,650,000$1,413/sqft |
Source: | ||
| 9/9/2021 | Pending sale | $3,650,000$1,413/sqft |
Source: | ||
Public tax history
| Year | Property taxes | Tax assessment |
|---|---|---|
| 2025 | -- | $3,925,000 +3.4% |
| 2024 | $46,217 +5.4% | $3,797,460 +2% |
| 2023 | $43,850 +0.7% | $3,723,000 +2% |
Find assessor info on the county website
Neighborhood: 94925
Nearby schools
GreatSchools rating
- 7/10Neil Cummins Elementary SchoolGrades: K-5Distance: 0.5 mi
- 8/10Hall Middle SchoolGrades: 6-8Distance: 1.3 mi
- 10/10Redwood High SchoolGrades: 9-12Distance: 1.1 mi
Schools provided by the listing agent
- District: Larkspur-Corte Madera
Source: BAREIS. This data may not be complete. We recommend contacting the local school district to confirm school assignments for this home.
