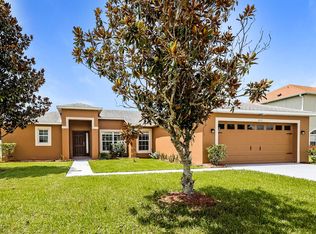Welcome to 364 Colony Ct, beautifully updated 3-bedroom, 2-bathroom single-family home. This beautiful little cute rental home is located in a very peaceful neighborhood of Poinciana in Village-1, a serene and well-maintained community offering a wealth of amenities and an unbeatable location. 1,565 square feet, this move-in ready home has been thoughtfully upgraded throughout, including new luxury vinyl flooring, brand-new stainless steel appliances, and custom granite countertops with an elegant backsplash in the kitchen. Fresh interior paint, Upgraded bathrooms with stylish finishes, Spacious fenced backyard with large tiled covered porch, Step through the sliding doors off the kitchen to your private, covered and tiled patio, perfect for morning coffee or evening gatherings. The fully fenced yard offers a quiet oasis with lush landscaping and space to garden, play, or unwind. A shed is included for added storage. Close proximity to the community pool & playground, shopping, schools, entertainment, bank, post-office, library and health center. Move in ready! Basic cable and internet included. Please call Mohammed to schedule to view!
Tenant is responsible for all utilities!
House for rent
Accepts Zillow applications
$1,800/mo
364 Colony Ct, Kissimmee, FL 34758
3beds
1,565sqft
Price may not include required fees and charges.
Single family residence
Available now
Cats, small dogs OK
Central air
In unit laundry
Attached garage parking
What's special
Custom granite countertopsFresh interior paintLarge tiled covered porchSpacious fenced backyardNew luxury vinyl flooringUpgraded bathroomsQuiet oasis
- 21 days |
- -- |
- -- |
Travel times
Facts & features
Interior
Bedrooms & bathrooms
- Bedrooms: 3
- Bathrooms: 2
- Full bathrooms: 2
Cooling
- Central Air
Appliances
- Included: Dishwasher, Dryer, Microwave, Oven, Refrigerator, Washer
- Laundry: In Unit
Features
- Flooring: Carpet, Tile
Interior area
- Total interior livable area: 1,565 sqft
Property
Parking
- Parking features: Attached
- Has attached garage: Yes
- Details: Contact manager
Features
- Exterior features: Cable included in rent, Internet included in rent, No Utilities included in rent
Details
- Parcel number: 252628611614300200
Construction
Type & style
- Home type: SingleFamily
- Property subtype: Single Family Residence
Utilities & green energy
- Utilities for property: Cable, Internet
Community & HOA
Location
- Region: Kissimmee
Financial & listing details
- Lease term: 1 Year
Price history
| Date | Event | Price |
|---|---|---|
| 10/25/2025 | Listed for rent | $1,800$1/sqft |
Source: Zillow Rentals | ||
| 10/13/2025 | Sold | $270,000-3.6%$173/sqft |
Source: | ||
| 8/7/2025 | Pending sale | $280,000$179/sqft |
Source: | ||
| 8/3/2025 | Listed for sale | $280,000$179/sqft |
Source: | ||
| 8/1/2025 | Pending sale | $280,000$179/sqft |
Source: | ||

