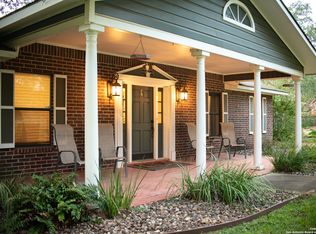Custom 4 bedroom, 3 bath home in a desirable neighborhood. Open floor plan with vaulted ceilings, formal and casual dining rooms. Beautiful kitchen with full size fridge and deep freezer. Sun room/Florida room is accessible from living room and master. Split Master and bath has double vanity, separate tub and shower with LOTS of cabinets! 4th bedroom has a private bath and could be used as a second master. Bedrooms 2 and 3 are divided by a jack and jill bathroom. Audio wired throughout the house and a handy central vacuum unit. The outdoor space of this house is amazing! Park like yard front and back. The back yard has a beautiful custom pool and adjoining hot tub. There is also an outdoor kitchen. This house lends itself to year round entertainment. You will not want to miss it!
This property is off market, which means it's not currently listed for sale or rent on Zillow. This may be different from what's available on other websites or public sources.
