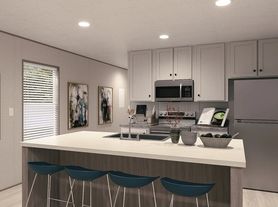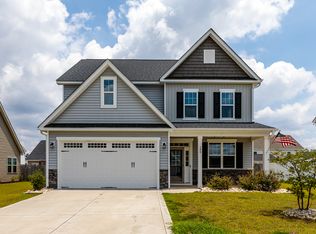Say hello to this beautiful and modern 2-story home built in 2023 with a MOVE-IN SPECIAL OF $250 OFF YOUR FIRST MONTH RENT! 4 bedrooms and 2.5 bath with flex space downstairs that you can either turn into a formal dining room or an office, you'll love this two-story home in Raeford! There is a spacious casual eat in area, beautiful kitchen with granite counters, tile backsplash, center island, stainless steel appliances and beautiful cabinets! Stunning LVP flooring throughout the downstairs! All bedrooms upstairs. Owner's suite is very spacious with beautiful ensuite featuring dual vanity, separate shower, and garden tub. Owners' suite features separate his and hers closets. 3 more bedrooms with hallway bath and laundry room complete the upstairs. Close to shopping, restaurants, Fort Bragg and downtown Raeford. Up to 2 pets allowed with a weight limit of 50 lbs. and non-refundable pet fee of $250/per pet. Call us today to schedule your showing.
-We will not contact you via Craigslist!
House for rent
$2,100/mo
364 Leach Creek Dr, Raeford, NC 28376
4beds
2,212sqft
Price may not include required fees and charges.
Singlefamily
Available now
Cats, small dogs OK
Central air, electric, ceiling fan
Dryer hookup laundry
Attached garage parking
Electric, forced air, heat pump, fireplace
What's special
Flex spaceBeautiful kitchenSeparate showerGranite countersCenter islandBeautiful ensuiteLaundry room
- 9 days |
- -- |
- -- |
Travel times
Looking to buy when your lease ends?
Consider a first-time homebuyer savings account designed to grow your down payment with up to a 6% match & 3.83% APY.
Facts & features
Interior
Bedrooms & bathrooms
- Bedrooms: 4
- Bathrooms: 3
- Full bathrooms: 2
- 1/2 bathrooms: 1
Heating
- Electric, Forced Air, Heat Pump, Fireplace
Cooling
- Central Air, Electric, Ceiling Fan
Appliances
- Included: Dishwasher, Disposal, Microwave, Range, Refrigerator
- Laundry: Dryer Hookup, Hookups, Upper Level, Washer Hookup
Features
- Bath in Primary Bedroom, Breakfast Area, Cathedral Ceiling(s), Ceiling Fan(s), Coffered Ceiling(s), Double Vanity, Eat-in Kitchen, Entrance Foyer, Granite Counters, Kitchen Island, Pantry, Separate Shower, Tray Ceiling(s), Vaulted Ceiling(s), Walk-In Closet(s)
- Flooring: Carpet
- Has fireplace: Yes
Interior area
- Total interior livable area: 2,212 sqft
Property
Parking
- Parking features: Attached, Garage, Covered
- Has attached garage: Yes
- Details: Contact manager
Features
- Stories: 2
- Patio & porch: Porch
- Exterior features: 1/4 to 1/2 Acre Lot, Architecture Style: Two Story, Attached, Bath in Primary Bedroom, Breakfast Area, Cathedral Ceiling(s), Ceiling Fan(s), Cleared, Coffered Ceiling(s), Covered, Double Vanity, Dryer Hookup, Eat-in Kitchen, Entrance Foyer, Factory Built, Floor Covering: Ceramic, Flooring: Ceramic, Garage, Granite Counters, Gutter(s), Heating system: Forced Air, Heating: Electric, Kitchen Island, Lot Features: 1/4 to 1/2 Acre Lot, Cleared, Pantry, Patio, Porch, Rear Porch, Separate Shower, Smoke Detector(s), Stoop, Townsend Estates Hoa, Tray Ceiling(s), Upper Level, Vaulted Ceiling(s), Walk-In Closet(s), Washer Hookup
Details
- Parcel number: 494550101335
Construction
Type & style
- Home type: SingleFamily
- Property subtype: SingleFamily
Condition
- Year built: 2023
Community & HOA
Location
- Region: Raeford
Financial & listing details
- Lease term: Contact For Details
Price history
| Date | Event | Price |
|---|---|---|
| 9/27/2025 | Listed for rent | $2,100-6.7%$1/sqft |
Source: LPRMLS #747621 | ||
| 9/27/2025 | Listing removed | $2,250$1/sqft |
Source: Zillow Rentals | ||
| 9/3/2025 | Price change | $2,250+5.9%$1/sqft |
Source: Zillow Rentals | ||
| 8/13/2025 | Price change | $2,125-3.4%$1/sqft |
Source: LPRMLS #747621 | ||
| 7/25/2025 | Listed for rent | $2,200$1/sqft |
Source: LPRMLS #747621 | ||

