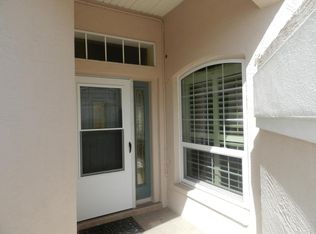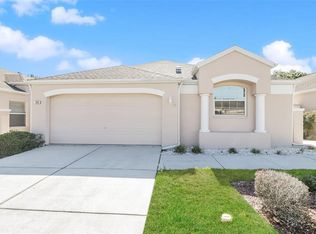Sold for $290,000 on 09/12/25
$290,000
364 Royal Palm Way, Spring Hill, FL 34608
3beds
1,812sqft
Single Family Residence
Built in 2003
6,098.4 Square Feet Lot
$285,400 Zestimate®
$160/sqft
$2,060 Estimated rent
Home value
$285,400
$251,000 - $323,000
$2,060/mo
Zestimate® history
Loading...
Owner options
Explore your selling options
What's special
Discover the perfect blend of comfort, style, and convenience in this beautifully maintained 3-bedroom, 2-bathroom, 2-car garage home located in the desirable gated community of Seven Hills. With no age restrictions, a low HOA, and no CDD fees, this home offers an exceptional lifestyle in a prime location. As you enter, you'll be greeted by tall vaulted ceilings and multiple skylights that bathe the home in natural light, creating a bright and uplifting atmosphere. The thoughtfully designed split bedroom plan ensures maximum privacy, making it ideal for families, guests, or multi-generational living. The heart of the home is a spacious tiled kitchen featuring ample cabinetry and a sunny eat-in area, perfect for casual dining. A formal dining room with a unique chandelier adds a touch of elegance for special occasions and entertaining. Relax in the expansive living room with built-in shelving, offering both style and function, and unwind in the large screened lanai—your personal retreat for enjoying quiet mornings or hosting gatherings with ease.
The primary suite is a peaceful haven, complete with a large walk-in closet and a well-appointed en-suite bathroom featuring dual sinks and a tiled walk-in shower. The third bedroom boasts French doors, making it an ideal office, guest room, or creative space to fit your lifestyle. Additional features include an indoor laundry room with washer and dryer included and a brand-new roof for peace of mind. Located just minutes from shopping, restaurants, medical facilities, the YMCA, and the Suncoast Parkway, this home offers easy access to Tampa and points north—all while enjoying the tranquility of a gated community. Don't miss out—schedule your private showing today and make this exceptional home yours!
Zillow last checked: 8 hours ago
Listing updated: September 14, 2025 at 07:09pm
Listed by:
Penny M Perry 727-243-1380,
RE/MAX Champions
Bought with:
Jennifer Kupres, SL3295569
Homan Realty Group Inc
Source: HCMLS,MLS#: 2254842
Facts & features
Interior
Bedrooms & bathrooms
- Bedrooms: 3
- Bathrooms: 2
- Full bathrooms: 2
Primary bedroom
- Description: Ensuite
- Level: Main
- Area: 216
- Dimensions: 18x12
Bedroom 2
- Level: Main
- Area: 132
- Dimensions: 12x11
Bedroom 3
- Level: Main
- Area: 187
- Dimensions: 17x11
Dining room
- Level: Main
- Area: 88
- Dimensions: 11x8
Kitchen
- Level: Main
- Area: 182
- Dimensions: 13x14
Kitchen
- Level: Main
- Area: 182
- Dimensions: 13x14
Living room
- Level: Main
- Area: 396
- Dimensions: 22x18
Heating
- Central, Electric, Heat Pump
Cooling
- Central Air, Electric
Appliances
- Included: Dishwasher, Disposal, Dryer, Electric Oven, Electric Range, Electric Water Heater, Microwave, Refrigerator, Washer
- Laundry: In Unit
Features
- Built-in Features, Ceiling Fan(s), Central Vacuum, Eat-in Kitchen, Entrance Foyer, Primary Bathroom - Shower No Tub, Split Bedrooms, Vaulted Ceiling(s), Walk-In Closet(s)
- Flooring: Carpet, Laminate, Tile
- Windows: Skylight(s)
- Has fireplace: No
Interior area
- Total structure area: 1,812
- Total interior livable area: 1,812 sqft
Property
Parking
- Total spaces: 2
- Parking features: Attached, Garage, Garage Door Opener
- Attached garage spaces: 2
Features
- Levels: One
- Stories: 1
- Patio & porch: Front Porch, Rear Porch, Screened
Lot
- Size: 6,098 sqft
- Features: Other
Details
- Parcel number: R3122318352400000370
- Zoning: PDP (MF)
- Zoning description: Planned Development Project-Multi Family
- Special conditions: Standard
Construction
Type & style
- Home type: SingleFamily
- Architectural style: Ranch
- Property subtype: Single Family Residence
Materials
- Block
- Roof: Shingle
Condition
- New construction: No
- Year built: 2003
Utilities & green energy
- Electric: Underground
- Sewer: Public Sewer
- Water: Public
- Utilities for property: Cable Available, Electricity Available, Electricity Connected, Sewer Available, Sewer Connected, Water Available, Water Connected
Community & neighborhood
Location
- Region: Spring Hill
- Subdivision: Palms At Seven Hills
HOA & financial
HOA
- Has HOA: Yes
- HOA fee: $286 quarterly
- Amenities included: Gated
Other
Other facts
- Listing terms: Cash,Conventional,FHA,VA Loan
- Road surface type: Paved
Price history
| Date | Event | Price |
|---|---|---|
| 9/12/2025 | Sold | $290,000+0%$160/sqft |
Source: | ||
| 8/20/2025 | Pending sale | $289,900$160/sqft |
Source: | ||
| 7/28/2025 | Listed for sale | $289,900-3.4%$160/sqft |
Source: | ||
| 10/3/2022 | Listing removed | -- |
Source: | ||
| 9/16/2022 | Listed for sale | $300,000-6.3%$166/sqft |
Source: | ||
Public tax history
| Year | Property taxes | Tax assessment |
|---|---|---|
| 2024 | $1,508 +6.8% | $120,840 +3% |
| 2023 | $1,411 +8.2% | $117,320 +3% |
| 2022 | $1,304 +2.6% | $113,903 +3% |
Find assessor info on the county website
Neighborhood: Seven Hills
Nearby schools
GreatSchools rating
- 6/10Suncoast Elementary SchoolGrades: PK-5Distance: 0.9 mi
- 5/10Powell Middle SchoolGrades: 6-8Distance: 5.2 mi
- 4/10Frank W. Springstead High SchoolGrades: 9-12Distance: 2.9 mi
Schools provided by the listing agent
- Elementary: Suncoast
- Middle: Powell
- High: Springstead
Source: HCMLS. This data may not be complete. We recommend contacting the local school district to confirm school assignments for this home.
Get a cash offer in 3 minutes
Find out how much your home could sell for in as little as 3 minutes with a no-obligation cash offer.
Estimated market value
$285,400
Get a cash offer in 3 minutes
Find out how much your home could sell for in as little as 3 minutes with a no-obligation cash offer.
Estimated market value
$285,400

