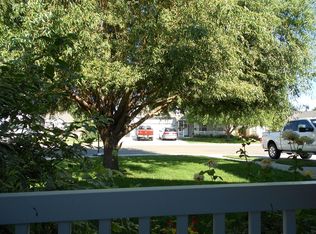Sold
Price Unknown
364 S Wagontown Ave, Kuna, ID 83634
5beds
3baths
2,702sqft
Single Family Residence
Built in 2003
7,013.16 Square Feet Lot
$464,100 Zestimate®
$--/sqft
$2,692 Estimated rent
Home value
$464,100
$436,000 - $497,000
$2,692/mo
Zestimate® history
Loading...
Owner options
Explore your selling options
What's special
Welcome to this beautiful home, where you'll find space for everyone. The kitchen features stunning quartz countertops, butcher block island perfect for entertaining or prepping meals, and a double oven ideal for home chefs and easy entertaining. The open concept layout flows effortlessly into the living and dining areas, creating a bright, inviting space for everyday living. Upstairs, you’ll find ample room for the whole family, including a generous primary suite and three additional bedrooms perfect for guests, a home office, or hobby spaces. With extra parking there is enough room for your toys and UTV parking. Furnace and AC replaced August 2025. Enjoy Idaho’s beautiful seasons in your backyard retreat. Relax on the deck, gather around the fire pit on cool evenings, or cultivate your own garden and enjoy the raspberries and strawberries. Nestled in a friendly neighborhood just minutes from local schools, parks, and shopping, this Kuna gem offers the perfect blend of comfort and convenience.
Zillow last checked: 8 hours ago
Listing updated: September 29, 2025 at 06:52pm
Listed by:
Kayla Williams 208-871-3438,
Boise Premier Real Estate
Bought with:
Allyson Fias
Sweet Group Realty
Source: IMLS,MLS#: 98956011
Facts & features
Interior
Bedrooms & bathrooms
- Bedrooms: 5
- Bathrooms: 3
- Main level bedrooms: 1
Primary bedroom
- Level: Upper
Bedroom 2
- Level: Upper
Bedroom 3
- Level: Upper
Bedroom 4
- Level: Upper
Bedroom 5
- Level: Main
Heating
- Forced Air, Natural Gas
Cooling
- Central Air
Appliances
- Included: Gas Water Heater, Dishwasher, Disposal, Double Oven, Microwave, Oven/Range Freestanding, Refrigerator
Features
- Bath-Master, Den/Office, Double Vanity, Walk-In Closet(s), Breakfast Bar, Pantry, Quartz Counters, Wood/Butcher Block Counters, Number of Baths Upper Level: 2
- Flooring: Hardwood, Carpet
- Has basement: No
- Has fireplace: No
Interior area
- Total structure area: 2,702
- Total interior livable area: 2,702 sqft
- Finished area above ground: 2,702
- Finished area below ground: 0
Property
Parking
- Total spaces: 3
- Parking features: Attached
- Attached garage spaces: 3
Features
- Levels: Two
- Fencing: Full,Vinyl
Lot
- Size: 7,013 sqft
- Features: Standard Lot 6000-9999 SF, Garden, Corner Lot, Auto Sprinkler System, Pressurized Irrigation Sprinkler System
Details
- Additional structures: Shed(s)
- Parcel number: R8232280330
Construction
Type & style
- Home type: SingleFamily
- Property subtype: Single Family Residence
Materials
- Concrete, Frame, Vinyl Siding
- Foundation: Crawl Space
- Roof: Composition
Condition
- Year built: 2003
Utilities & green energy
- Water: Public
- Utilities for property: Sewer Connected
Community & neighborhood
Location
- Region: Kuna
- Subdivision: Sutters Mill Su
HOA & financial
HOA
- Has HOA: Yes
- HOA fee: $150 annually
Other
Other facts
- Listing terms: Cash,Conventional,FHA,VA Loan
- Ownership: Fee Simple
Price history
Price history is unavailable.
Public tax history
| Year | Property taxes | Tax assessment |
|---|---|---|
| 2024 | $1,785 -19.2% | $410,400 -0.4% |
| 2023 | $2,209 +9% | $411,900 -14.8% |
| 2022 | $2,027 -10.1% | $483,200 +32.6% |
Find assessor info on the county website
Neighborhood: 83634
Nearby schools
GreatSchools rating
- NAIndian Creek Elementary SchoolGrades: PK-5Distance: 0.7 mi
- 3/10Kuna Middle SchoolGrades: 6-8Distance: 0.8 mi
- 2/10Kuna High SchoolGrades: 9-12Distance: 2 mi
Schools provided by the listing agent
- Elementary: Indian Creek
- Middle: Kuna
- High: Kuna
- District: Kuna School District #3
Source: IMLS. This data may not be complete. We recommend contacting the local school district to confirm school assignments for this home.
