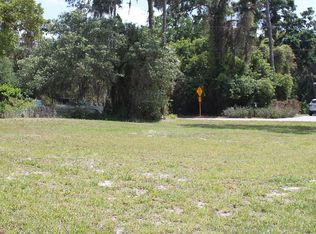Sold for $444,500
$444,500
364 Terrace Rd, Tarpon Springs, FL 34689
3beds
2,061sqft
Single Family Residence
Built in 2006
0.31 Acres Lot
$433,100 Zestimate®
$216/sqft
$2,680 Estimated rent
Home value
$433,100
$394,000 - $476,000
$2,680/mo
Zestimate® history
Loading...
Owner options
Explore your selling options
What's special
This Home has never been flooded. Charming Elevated Home Surrounded by Nature in Tarpon Springs - This solid block, elevated home offers the perfect blend of country serenity and urban convenience. Situated on a lot surrounded by lush greenery, it feels like a private retreat right in the heart of town. Step inside to discover defined high ceilings throughout an open-layout split floor plan that exudes spaciousness and style. The home boasts Hurricane Impact windows, an oversized two-car garage with high ceilings, and two porches, including a screened-in back porch for relaxing evenings. Natural light floods the home, enhanced by charming bay windows. The thoughtfully designed kitchen is a chef’s dream, featuring wood cabinetry, granite countertops, an oversized farmhouse sink, a separate island, pot hanger rack, and a breakfast bar. The cozy family room includes a wood-burning fireplace, a large mounted TV, and elegant window treatments, creating a welcoming space to unwind. The spacious master suite is a true haven, complete with window treatments, a walk-in closet with a wall safe, and an en suite bath featuring a Jacuzzi tub, a glass-enclosed shower, granite counters, and a linen closet. Step through the French doors into your private backyard oasis, where you’ll find mature palm trees, a lush lawn, a fire pit area, and a soothing running fountain. The fully fenced backyard also includes a custom-built chicken coop in the side yard for added charm. Ideally located near the Pinellas Trail, beaches, and downtown Tarpon Springs, this home offers the best of Florida living with its unique blend of comfort, style, and convenience.
Zillow last checked: 8 hours ago
Listing updated: July 15, 2025 at 08:23am
Listing Provided by:
Mike Jansen 727-798-2761,
COASTAL PROPERTIES GROUP INTERNATIONAL 727-493-1555
Bought with:
Michael Reeves, 3351965
BHHS FLORIDA PROPERTIES GROUP
Source: Stellar MLS,MLS#: TB8320747 Originating MLS: Suncoast Tampa
Originating MLS: Suncoast Tampa

Facts & features
Interior
Bedrooms & bathrooms
- Bedrooms: 3
- Bathrooms: 2
- Full bathrooms: 2
Primary bedroom
- Features: Walk-In Closet(s)
- Level: First
- Area: 252 Square Feet
- Dimensions: 18x14
Bedroom 1
- Features: Built-in Closet
- Level: First
- Area: 168 Square Feet
- Dimensions: 12x14
Bedroom 2
- Features: Built-in Closet
- Level: First
- Area: 132 Square Feet
- Dimensions: 11x12
Primary bathroom
- Features: Bath w Spa/Hydro Massage Tub, Dual Sinks, Exhaust Fan, Granite Counters
- Level: First
Balcony porch lanai
- Level: First
- Area: 160 Square Feet
- Dimensions: 10x16
Family room
- Level: First
- Area: 494 Square Feet
- Dimensions: 19x26
Kitchen
- Level: First
- Area: 120 Square Feet
- Dimensions: 10x12
Living room
- Level: First
- Area: 176 Square Feet
- Dimensions: 11x16
Heating
- Central, Electric
Cooling
- Central Air
Appliances
- Included: Dishwasher, Disposal, Electric Water Heater, Microwave, Refrigerator
- Laundry: Inside, Laundry Closet
Features
- Cathedral Ceiling(s), Ceiling Fan(s), Open Floorplan, Primary Bedroom Main Floor, Solid Wood Cabinets, Split Bedroom, Stone Counters, Vaulted Ceiling(s), Walk-In Closet(s)
- Flooring: Carpet, Engineered Hardwood, Luxury Vinyl, Tile
- Doors: French Doors
- Windows: Drapes, Storm Window(s), Rods, Window Treatments
- Has fireplace: Yes
- Fireplace features: Living Room, Wood Burning
Interior area
- Total structure area: 2,825
- Total interior livable area: 2,061 sqft
Property
Parking
- Total spaces: 2
- Parking features: Driveway
- Attached garage spaces: 2
- Has uncovered spaces: Yes
Features
- Levels: One
- Stories: 1
- Patio & porch: Covered, Deck, Patio, Porch, Rear Porch, Screened
- Exterior features: Irrigation System, Lighting, Rain Gutters, Sprinkler Metered
- Fencing: Fenced,Wood
Lot
- Size: 0.31 Acres
- Dimensions: 85 x 150
- Features: Conservation Area, Corner Lot, In County, Unincorporated
Details
- Parcel number: 242715393480020300
- Zoning: R-4
- Special conditions: None
Construction
Type & style
- Home type: SingleFamily
- Property subtype: Single Family Residence
Materials
- Block, Stucco
- Foundation: Slab
- Roof: Shingle
Condition
- New construction: No
- Year built: 2006
Utilities & green energy
- Sewer: Septic Tank
- Water: Public
- Utilities for property: BB/HS Internet Available, Cable Available, Electricity Connected
Community & neighborhood
Security
- Security features: Security System, Smoke Detector(s)
Location
- Region: Tarpon Springs
- Subdivision: HIGHLAND TERRACE SUB REV
HOA & financial
HOA
- Has HOA: No
Other fees
- Pet fee: $0 monthly
Other financial information
- Total actual rent: 0
Other
Other facts
- Listing terms: Cash,Conventional,FHA,VA Loan
- Ownership: Fee Simple
- Road surface type: Paved
Price history
| Date | Event | Price |
|---|---|---|
| 7/11/2025 | Sold | $444,500-1.2%$216/sqft |
Source: | ||
| 6/10/2025 | Pending sale | $450,000$218/sqft |
Source: | ||
| 5/28/2025 | Price change | $450,000-5.3%$218/sqft |
Source: | ||
| 5/14/2025 | Listed for sale | $475,000$230/sqft |
Source: | ||
| 5/9/2025 | Pending sale | $475,000$230/sqft |
Source: | ||
Public tax history
| Year | Property taxes | Tax assessment |
|---|---|---|
| 2024 | $6,150 +0.6% | $382,677 +3% |
| 2023 | $6,114 +2% | $371,531 +2.8% |
| 2022 | $5,995 +8.1% | $361,417 +29.6% |
Find assessor info on the county website
Neighborhood: 34689
Nearby schools
GreatSchools rating
- 9/10Sunset Hills Elementary SchoolGrades: PK-5Distance: 1.5 mi
- 5/10Tarpon Springs Middle SchoolGrades: 6-8Distance: 2 mi
- 5/10Tarpon Springs High SchoolGrades: PK,9-12Distance: 1.5 mi
Schools provided by the listing agent
- Elementary: Sunset Hills Elementary-PN
- Middle: Tarpon Springs Middle-PN
- High: Tarpon Springs High-PN
Source: Stellar MLS. This data may not be complete. We recommend contacting the local school district to confirm school assignments for this home.
Get a cash offer in 3 minutes
Find out how much your home could sell for in as little as 3 minutes with a no-obligation cash offer.
Estimated market value
$433,100
