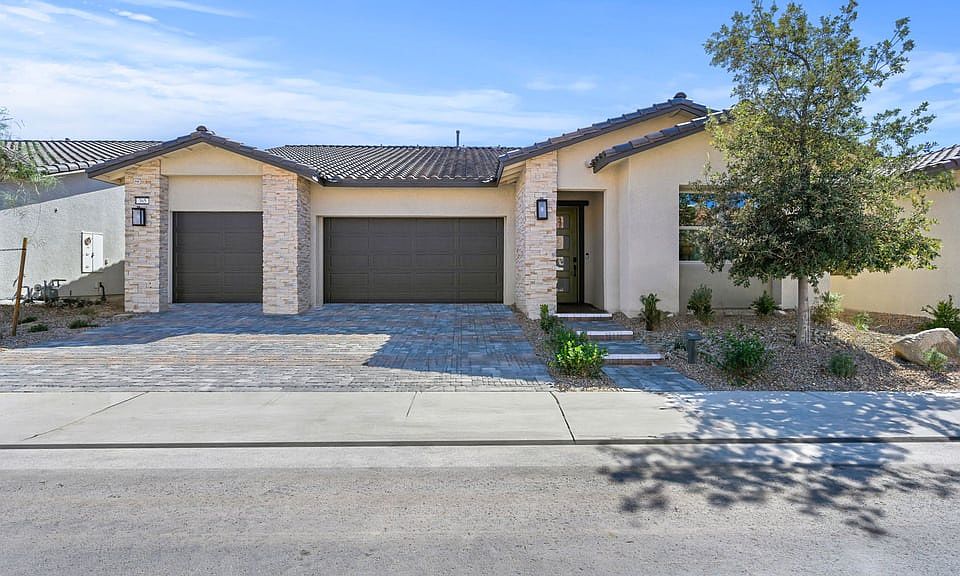New Construction – Built by America's Most Trusted Homebuilder. Welcome to the Violet at 364 Tiguillo Ave in Verona at Lake Las Vegas. This thoughtfully designed 2,646 sq. ft. floor plan features 4 bedrooms, 3.5 bath, and a versatile study—perfect for a home office, gym, or playroom. The split layout offers added privacy with the primary suite tucked away from the secondary bedrooms and study. The open-concept kitchen, dining area, and gathering room flow seamlessly to the outdoor living space, ideal for entertaining. Enjoy upgraded cabinets, flooring, and countertops throughout. Located in Southern Nevada’s #1 Master Plan, Verona offers lakeside dining, premier golf, vibrant community events, and easy access to Lake Mead and the Las Vegas Strip. Additional Highlights Include: 15' stacking sliding glass door at Great Room, finished garage, primary luxury bathroom, and insulated interior and garage walls. Virtually staged photos are for representative purposes only.
Pending
Special offer
$769,900
364 Tigullio Ave, Henderson, NV 89011
4beds
2,646sqft
Single Family Residence
Built in 2025
7,200 Square Feet Lot
$-- Zestimate®
$291/sqft
$334/mo HOA
What's special
Home officeSplit layoutFinished garagePrimary suiteOutdoor living spaceOpen-concept kitchenVersatile study
Call: (725) 227-8947
- 38 days
- on Zillow |
- 329 |
- 18 |
Zillow last checked: 7 hours ago
Listing updated: July 26, 2025 at 11:25am
Listed by:
Frank J. Gargano B.0025237 702-596-2040,
Real Estate Consultants of Nv
Source: LVR,MLS#: 2695596 Originating MLS: Greater Las Vegas Association of Realtors Inc
Originating MLS: Greater Las Vegas Association of Realtors Inc
Travel times
Schedule tour
Select your preferred tour type — either in-person or real-time video tour — then discuss available options with the builder representative you're connected with.
Facts & features
Interior
Bedrooms & bathrooms
- Bedrooms: 4
- Bathrooms: 4
- Full bathrooms: 3
- 1/2 bathrooms: 1
Primary bedroom
- Description: Downstairs,Walk-In Closet(s)
- Dimensions: 11x14
Bedroom 2
- Description: Downstairs
- Dimensions: 13x10
Bedroom 3
- Description: Downstairs
- Dimensions: 13x10
Bedroom 4
- Description: Downstairs,With Bath
- Dimensions: 12x10
Primary bathroom
- Description: Separate Shower,Separate Tub
Dining room
- Description: Kitchen/Dining Room Combo
- Dimensions: 14x11
Great room
- Description: Downstairs
- Dimensions: 22x19
Kitchen
- Description: Island,Walk-in Pantry
Heating
- Central, Gas
Cooling
- Central Air, Electric
Appliances
- Included: Dishwasher, Gas Cooktop, Disposal, Microwave
- Laundry: Gas Dryer Hookup, Main Level
Features
- Bedroom on Main Level, Primary Downstairs
- Flooring: Carpet, Ceramic Tile
- Windows: Double Pane Windows, Low-Emissivity Windows
- Has fireplace: No
- Fireplace features: Great Room
Interior area
- Total structure area: 2,646
- Total interior livable area: 2,646 sqft
Video & virtual tour
Property
Parking
- Total spaces: 3
- Parking features: Attached, Finished Garage, Garage, Private
- Attached garage spaces: 3
Features
- Stories: 1
- Patio & porch: Covered, Patio
- Exterior features: Barbecue, Patio, Private Yard
- Fencing: Block,Back Yard
Lot
- Size: 7,200 Square Feet
- Features: Desert Landscaping, Landscaped, Rocks, < 1/4 Acre
Details
- Parcel number: 16014114001
- Zoning description: Single Family
- Horse amenities: None
Construction
Type & style
- Home type: SingleFamily
- Architectural style: One Story
- Property subtype: Single Family Residence
Materials
- Drywall
- Roof: Tile
Condition
- New Construction
- New construction: Yes
- Year built: 2025
Details
- Builder model: Violet
- Builder name: Taylor Mor
Utilities & green energy
- Electric: Photovoltaics None
- Sewer: Public Sewer
- Water: Public
- Utilities for property: Underground Utilities
Green energy
- Energy efficient items: Windows
Community & HOA
Community
- Subdivision: The Coletta Collection at Portofino at Lake Las Vegas
HOA
- Has HOA: Yes
- Amenities included: Gated
- Services included: Maintenance Grounds
- HOA fee: $225 monthly
- HOA name: Lake Las Vegas
- HOA phone: 702-874-8442
- Second HOA fee: $109 monthly
Location
- Region: Henderson
Financial & listing details
- Price per square foot: $291/sqft
- Tax assessed value: $155,000
- Annual tax amount: $1,608
- Date on market: 6/25/2025
- Listing agreement: Exclusive Right To Sell
- Listing terms: Cash,Conventional,FHA,VA Loan
- Road surface type: Paved
About the community
LakeTrailsViews
Experience elevated desert living at The Coletta Collection at Portofino at Lake Las Vegas—named Southern Nevada's #1 Master Plan by Nevada Business Magazine. Nestled around the award-winning Reflection Bay Golf Club and steps from the Lake Las Vegas Sports Club, Portofino places you at the heart of refined recreation. Savor lakeside dining, vibrant community events and endless outdoor pursuits, all minutes from Lake Mead and the world-class energy of the Las Vegas Strip. Step inside your new single-story home, designed with no stairs for easy living. With flex rooms, studies, lofts and 3-car garages, you'll have all the space you need!
More below:

359 Faro Di Portofino Court, Henderson, NV 89011
Lower your rate for the first 7 years
Secure a Conventional 30-Year 7/6 ARM starting at 3.75%/5.48% APR with no discount fee when using our Affiliated Lender, Taylor Morrison Home Funding, Inc.Source: Taylor Morrison
