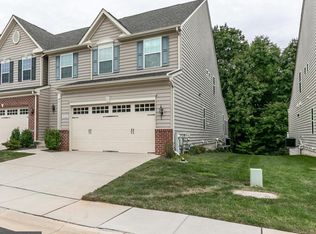Sold for $625,000 on 10/28/24
$625,000
364 Tufton Cir, Fallston, MD 21047
--beds
3baths
2,744sqft
Condo
Built in 2014
-- sqft lot
$642,700 Zestimate®
$228/sqft
$3,162 Estimated rent
Home value
$642,700
$591,000 - $701,000
$3,162/mo
Zestimate® history
Loading...
Owner options
Explore your selling options
What's special
364 Tufton Cir, Fallston, MD 21047 is a condo home that contains 2,744 sq ft and was built in 2014. It contains 3.5 bathrooms. This home last sold for $625,000 in October 2024.
The Zestimate for this house is $642,700. The Rent Zestimate for this home is $3,162/mo.
Facts & features
Interior
Bedrooms & bathrooms
- Bathrooms: 3.5
Heating
- Heat pump
Features
- Basement: Finished
Interior area
- Total interior livable area: 2,744 sqft
Property
Parking
- Parking features: Garage - Attached
Features
- Exterior features: Other
Lot
- Size: 1 sqft
Details
- Parcel number: 03398047
Construction
Type & style
- Home type: Condo
Materials
- Roof: Shake / Shingle
Condition
- Year built: 2014
Community & neighborhood
Location
- Region: Fallston
HOA & financial
HOA
- Has HOA: Yes
- HOA fee: $152 monthly
Price history
| Date | Event | Price |
|---|---|---|
| 10/28/2024 | Sold | $625,000+13.6%$228/sqft |
Source: Public Record | ||
| 9/15/2022 | Sold | $550,000-1.8%$200/sqft |
Source: | ||
| 7/12/2022 | Pending sale | $560,000$204/sqft |
Source: | ||
| 7/8/2022 | Listed for sale | $560,000+26.3%$204/sqft |
Source: | ||
| 2/27/2014 | Sold | $443,306$162/sqft |
Source: Public Record | ||
Public tax history
| Year | Property taxes | Tax assessment |
|---|---|---|
| 2025 | $5,615 +4% | $515,200 +4% |
| 2024 | $5,400 +4.1% | $495,467 +4.1% |
| 2023 | $5,185 +4.3% | $475,733 +4.3% |
Find assessor info on the county website
Neighborhood: 21047
Nearby schools
GreatSchools rating
- 8/10Youths Benefit Elementary SchoolGrades: PK-5Distance: 3.8 mi
- 8/10Fallston Middle SchoolGrades: 6-8Distance: 2.1 mi
- 8/10Fallston High SchoolGrades: 9-12Distance: 2.4 mi

Get pre-qualified for a loan
At Zillow Home Loans, we can pre-qualify you in as little as 5 minutes with no impact to your credit score.An equal housing lender. NMLS #10287.
Sell for more on Zillow
Get a free Zillow Showcase℠ listing and you could sell for .
$642,700
2% more+ $12,854
With Zillow Showcase(estimated)
$655,554