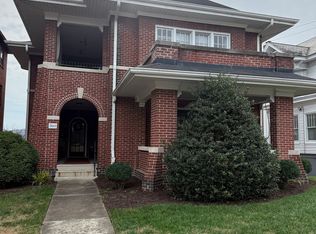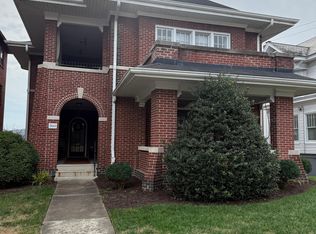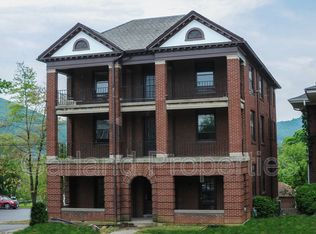Sold for $474,950 on 12/27/24
$474,950
364 Walnut Ave SW, Roanoke, VA 24016
3beds
3,632sqft
Single Family Residence
Built in 1906
6,534 Square Feet Lot
$501,100 Zestimate®
$131/sqft
$1,791 Estimated rent
Home value
$501,100
$416,000 - $601,000
$1,791/mo
Zestimate® history
Loading...
Owner options
Explore your selling options
What's special
Quality home circa 1906 on one of the Historic District's prettiest blocks and 2 time OSW Parlor Tour fav. Meticulously improved & cared for over the past 20 yrs by current owners. Soaring 10' ceilings, 3 fireplaces (gas logs in 2), functional pocket doors, oversized dining room, island kitchen w/ quarter sawn cabinetry & stainless appl. Views of Mill Mtn Star from deck & huge screened porch. Fenced backyard oasis w/ mature plantings & waterfall feature. 3 large BRs & spacious BA + convenient laundry on 2nd level. 3rd flr walkup attic provides addl live/work space. Dry basement offers tremendous storage space. Off-street parking, maint-free Trex porch floor, vinyl siding & operational windows round out comfort & beauty! Walkable neighborhood close to Highland Park, greenway & Downtown.
Zillow last checked: 8 hours ago
Listing updated: December 27, 2024 at 07:50am
Listed by:
VALERIE S EAGLE 540-537-1808,
PARK PLACE REALTY INC,
KELLI EAGLE 540-815-2225
Bought with:
NORM PULLEN, 0225210780
KELLER WILLIAMS REALTY ROANOKE
JULIE ANN PULLEN, 0225226296
Source: RVAR,MLS#: 911029
Facts & features
Interior
Bedrooms & bathrooms
- Bedrooms: 3
- Bathrooms: 2
- Full bathrooms: 2
Bedroom 1
- Level: U
Bedroom 2
- Level: U
Bedroom 3
- Level: U
Other
- Level: O
Den
- Level: E
Dining room
- Level: E
Foyer
- Level: E
Kitchen
- Level: E
Laundry
- Level: U
Living room
- Level: E
Office
- Level: O
Other
- Level: O
Heating
- Radiator Gas Heat
Cooling
- Has cooling: Yes
Appliances
- Included: Dryer, Washer, Dishwasher, Microwave, Gas Range, Refrigerator
Features
- Storage
- Flooring: Carpet, Ceramic Tile, Wood
- Has basement: Yes
- Number of fireplaces: 3
- Fireplace features: Dining Room, Living Room
Interior area
- Total structure area: 3,632
- Total interior livable area: 3,632 sqft
- Finished area above ground: 3,632
Property
Parking
- Total spaces: 4
- Parking features: Paved, Off Street
- Uncovered spaces: 4
Features
- Patio & porch: Front Porch, Rear Porch
- Exterior features: Balcony, Garden, Maint-Free Exterior
- Fencing: Fenced
- Has view: Yes
Lot
- Size: 6,534 sqft
- Dimensions: 50x130
Details
- Parcel number: 1030205
Construction
Type & style
- Home type: SingleFamily
- Architectural style: Foursquare,Victorian
- Property subtype: Single Family Residence
Materials
- Vinyl
Condition
- Completed
- Year built: 1906
Utilities & green energy
- Electric: 0 Phase
- Sewer: Public Sewer
Community & neighborhood
Location
- Region: Roanoke
- Subdivision: Old Southwest
Price history
| Date | Event | Price |
|---|---|---|
| 12/27/2024 | Sold | $474,950$131/sqft |
Source: | ||
| 11/11/2024 | Pending sale | $474,950$131/sqft |
Source: | ||
| 11/8/2024 | Price change | $474,950-5%$131/sqft |
Source: | ||
| 9/17/2024 | Listed for sale | $499,950$138/sqft |
Source: | ||
Public tax history
| Year | Property taxes | Tax assessment |
|---|---|---|
| 2025 | $5,475 +12% | $448,800 +12% |
| 2024 | $4,887 +6.2% | $400,600 +6.2% |
| 2023 | $4,603 +12.6% | $377,300 +12.6% |
Find assessor info on the county website
Neighborhood: Old Southwest
Nearby schools
GreatSchools rating
- 7/10Highland Park Elementary SchoolGrades: PK-5Distance: 0.1 mi
- 2/10James Madison Middle SchoolGrades: 6-8Distance: 1.7 mi
- 3/10Patrick Henry High SchoolGrades: 9-12Distance: 2.1 mi
Schools provided by the listing agent
- Elementary: Highland Park
- Middle: James Madison
- High: Patrick Henry
Source: RVAR. This data may not be complete. We recommend contacting the local school district to confirm school assignments for this home.

Get pre-qualified for a loan
At Zillow Home Loans, we can pre-qualify you in as little as 5 minutes with no impact to your credit score.An equal housing lender. NMLS #10287.
Sell for more on Zillow
Get a free Zillow Showcase℠ listing and you could sell for .
$501,100
2% more+ $10,022
With Zillow Showcase(estimated)
$511,122

