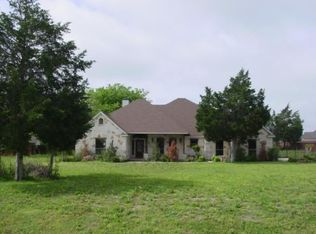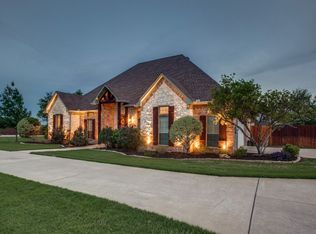Sold on 08/11/25
Price Unknown
3640 Baylor Blvd, Midlothian, TX 76065
4beds
2,970sqft
Single Family Residence
Built in 2004
1.78 Acres Lot
$632,600 Zestimate®
$--/sqft
$3,378 Estimated rent
Home value
$632,600
$588,000 - $683,000
$3,378/mo
Zestimate® history
Loading...
Owner options
Explore your selling options
What's special
Opportunity is reaching out to you, take advantage now! Beautiful character and style make this home a real standout. As you step inside, you are greeted by a warm and welcoming atmosphere. The soaring ceiling and natural lighting highlight the open-concept floor plan. The heart of this home is the living area which opens to the beautiful kitchen, centered around a grand island that provides ample storage and counter space. Whether you’re preparing a gourmet meal or hosting friends and family, you will love the expandable dining area. Working from home? The fourth room is the perfect solution for an office space or a 4th bedroom with a closet and direct access to the outside with its own door. The bedroom arrangement allows a separated primary bedroom boasting a sizable ensuite bath. You will love the backyard with its beautiful mature trees and lush backyard grass. The flatness of the backyard offers endless possibilities. The jewel of this home is the expansive back porch with an outdoor kitchen that will convey, perfect for sipping coffee at breakfast or having a BBQ with family and friends.
Zillow last checked: 8 hours ago
Listing updated: August 13, 2025 at 08:19am
Listed by:
Dayne Berkner 0820428 817-907-0563,
Keller Williams Lonestar DFW 817-795-2500
Bought with:
Brittany Jeanes
Hale Brokerage, Llc
Source: NTREIS,MLS#: 20919288
Facts & features
Interior
Bedrooms & bathrooms
- Bedrooms: 4
- Bathrooms: 3
- Full bathrooms: 2
- 1/2 bathrooms: 1
Primary bedroom
- Features: Ceiling Fan(s), En Suite Bathroom, Walk-In Closet(s)
- Level: First
- Dimensions: 15 x 15
Bedroom
- Features: Built-in Features, Ceiling Fan(s)
- Level: First
- Dimensions: 11 x 12
Bedroom
- Features: Ceiling Fan(s)
- Level: First
- Dimensions: 12 x 11
Bedroom
- Features: Ceiling Fan(s)
- Level: First
- Dimensions: 10 x 11
Primary bathroom
- Features: Built-in Features, Dual Sinks, En Suite Bathroom, Jetted Tub, Solid Surface Counters, Separate Shower
- Level: First
- Dimensions: 11 x 14
Breakfast room nook
- Level: First
- Dimensions: 14 x 6
Dining room
- Level: First
- Dimensions: 14 x 11
Other
- Features: Built-in Features, Solid Surface Counters
- Level: First
- Dimensions: 7 x 4
Other
- Level: First
- Dimensions: 5 x 5
Kitchen
- Features: Breakfast Bar, Built-in Features, Granite Counters, Kitchen Island
- Level: First
- Dimensions: 14 x 18
Laundry
- Features: Built-in Features
- Level: First
- Dimensions: 6 x 9
Living room
- Level: Second
- Dimensions: 19 x 16
Heating
- Central
Cooling
- Central Air
Appliances
- Included: Dishwasher, Electric Cooktop, Electric Oven, Disposal, Microwave
- Laundry: Washer Hookup, Electric Dryer Hookup, Laundry in Utility Room
Features
- Chandelier, Granite Counters, High Speed Internet, Kitchen Island, Open Floorplan, Vaulted Ceiling(s)
- Flooring: Carpet, Luxury Vinyl Plank, Tile
- Has basement: No
- Number of fireplaces: 1
- Fireplace features: Electric
Interior area
- Total interior livable area: 2,970 sqft
Property
Parking
- Total spaces: 2
- Parking features: Additional Parking
- Attached garage spaces: 2
Features
- Levels: Two
- Stories: 2
- Patio & porch: Covered
- Pool features: None
- Fencing: Wood
Lot
- Size: 1.78 Acres
- Features: Back Yard, Interior Lot, Lawn, Landscaped, Many Trees
- Residential vegetation: Grassed, Partially Wooded
Details
- Additional structures: Outdoor Kitchen, Shed(s)
- Parcel number: 140127
Construction
Type & style
- Home type: SingleFamily
- Architectural style: Traditional,Detached
- Property subtype: Single Family Residence
Materials
- Brick
- Foundation: Slab
- Roof: Composition,Shingle
Condition
- Year built: 2004
Utilities & green energy
- Sewer: Aerobic Septic
- Water: Community/Coop
- Utilities for property: Electricity Connected, Septic Available, Underground Utilities, Water Available
Community & neighborhood
Community
- Community features: Trails/Paths
Location
- Region: Midlothian
- Subdivision: Crystal Forest Estates Ph V
HOA & financial
HOA
- Has HOA: Yes
- HOA fee: $200 annually
- Services included: Association Management
- Association name: Crystal Forest Estates Homeowners Associatino
Other
Other facts
- Listing terms: Cash,Conventional,FHA,VA Loan
Price history
| Date | Event | Price |
|---|---|---|
| 8/11/2025 | Sold | -- |
Source: NTREIS #20919288 | ||
| 8/5/2025 | Pending sale | $650,000$219/sqft |
Source: NTREIS #20919288 | ||
| 7/23/2025 | Contingent | $650,000$219/sqft |
Source: NTREIS #20919288 | ||
| 5/29/2025 | Price change | $650,000-1.5%$219/sqft |
Source: NTREIS #20919288 | ||
| 5/5/2025 | Listed for sale | $660,000$222/sqft |
Source: NTREIS #20919288 | ||
Public tax history
| Year | Property taxes | Tax assessment |
|---|---|---|
| 2025 | -- | $608,811 +14.3% |
| 2024 | $8,234 +8.2% | $532,483 +10% |
| 2023 | $7,610 -13.1% | $484,075 +10% |
Find assessor info on the county website
Neighborhood: Crystal Forest
Nearby schools
GreatSchools rating
- 8/10Larue Miller Elementary SchoolGrades: PK-5Distance: 1.9 mi
- 7/10Earl & Marthalu Dieterich MiddleGrades: 6-8Distance: 1.7 mi
- 6/10Midlothian High SchoolGrades: 9-12Distance: 3.9 mi
Schools provided by the listing agent
- Elementary: Larue Miller
- Middle: Dieterich
- High: Midlothian
- District: Midlothian ISD
Source: NTREIS. This data may not be complete. We recommend contacting the local school district to confirm school assignments for this home.
Get a cash offer in 3 minutes
Find out how much your home could sell for in as little as 3 minutes with a no-obligation cash offer.
Estimated market value
$632,600
Get a cash offer in 3 minutes
Find out how much your home could sell for in as little as 3 minutes with a no-obligation cash offer.
Estimated market value
$632,600

