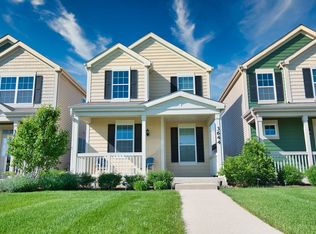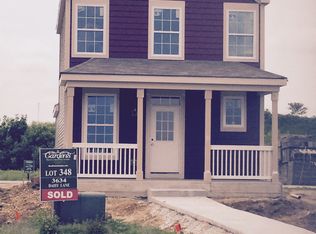Closed
$350,000
3640 Daisy Ln, Elgin, IL 60124
2beds
1,543sqft
Single Family Residence
Built in 2018
2,400 Square Feet Lot
$356,000 Zestimate®
$227/sqft
$-- Estimated rent
Home value
$356,000
$320,000 - $395,000
Not available
Zestimate® history
Loading...
Owner options
Explore your selling options
What's special
Welcome to this charming, meticulously maintained home in desirable school district 301. This tastefully decorated, light and bright open floor plan joins the living room to the kitchen/dining area with a half bath. The kitchen is fully applianced with stainless steel appliances, Quartz countertops, tiled backsplash, 42" white cabinets, breakfast bar and pantry. A sliding glass door located off the dining area leads you to a private fenced in backyard. The second floor has 2 bedrooms w/ ceiling fans that are connected by a loft area that could be used as an additional sitting area, playroom or office. Retreat to your master suite that is complete with vaulted ceilings, a walk in closet and a private bath with dual vanities. Thats not all, the basement is finished for additional living space and has a separate area for all your storage needs. The entire home was professionally painted with neutral colors, updated light fixtures and luxury scratch-resistant vinyl flooring on the first floor. This friendly community has walking paths, playgrounds, ponds, basketball and tennis courts. Don't miss out on this move-in ready home! Call to schedule a showing today!
Zillow last checked: 8 hours ago
Listing updated: June 20, 2025 at 02:53pm
Listing courtesy of:
Laura Qualtier 630-881-1012,
john greene, Realtor
Bought with:
Christopher Tierney
Keller Williams Experience
Source: MRED as distributed by MLS GRID,MLS#: 12365990
Facts & features
Interior
Bedrooms & bathrooms
- Bedrooms: 2
- Bathrooms: 3
- Full bathrooms: 2
- 1/2 bathrooms: 1
Primary bedroom
- Features: Flooring (Carpet), Bathroom (Full, Double Sink)
- Level: Second
- Area: 210 Square Feet
- Dimensions: 14X15
Bedroom 2
- Features: Flooring (Carpet)
- Level: Second
- Area: 110 Square Feet
- Dimensions: 11X10
Dining room
- Features: Flooring (Vinyl)
- Level: Main
- Area: 77 Square Feet
- Dimensions: 7X11
Family room
- Features: Flooring (Carpet)
- Level: Basement
- Area: 273 Square Feet
- Dimensions: 13X21
Kitchen
- Features: Kitchen (Eating Area-Breakfast Bar, Pantry-Closet, Updated Kitchen), Flooring (Vinyl)
- Level: Main
- Area: 132 Square Feet
- Dimensions: 12X11
Laundry
- Level: Basement
- Area: 80 Square Feet
- Dimensions: 8X10
Living room
- Features: Flooring (Vinyl), Window Treatments (Window Treatments)
- Level: Main
- Area: 221 Square Feet
- Dimensions: 13X17
Loft
- Features: Flooring (Carpet)
- Level: Second
- Area: 117 Square Feet
- Dimensions: 13X9
Heating
- Natural Gas, Forced Air
Cooling
- Central Air
Appliances
- Included: Range, Microwave, Dishwasher, Refrigerator, Washer, Dryer, Disposal
- Laundry: In Unit
Features
- Cathedral Ceiling(s), Walk-In Closet(s)
- Flooring: Laminate
- Basement: Finished,Full
Interior area
- Total structure area: 0
- Total interior livable area: 1,543 sqft
Property
Parking
- Total spaces: 2
- Parking features: On Site, Garage Owned, Attached, Garage
- Attached garage spaces: 2
Accessibility
- Accessibility features: No Disability Access
Features
- Stories: 2
- Fencing: Fenced
Lot
- Size: 2,400 sqft
- Dimensions: 32X75X32X75
Details
- Parcel number: 0618255171
- Special conditions: None
Construction
Type & style
- Home type: SingleFamily
- Property subtype: Single Family Residence
Materials
- Vinyl Siding
- Foundation: Concrete Perimeter
- Roof: Asphalt
Condition
- New construction: No
- Year built: 2018
Utilities & green energy
- Water: Public
Community & neighborhood
Community
- Community features: Park, Tennis Court(s), Lake, Curbs, Sidewalks, Street Lights, Street Paved
Location
- Region: Elgin
- Subdivision: West Point Gardens
HOA & financial
HOA
- Has HOA: Yes
- HOA fee: $157 monthly
- Services included: Lawn Care, Scavenger, Snow Removal
Other
Other facts
- Listing terms: Conventional
- Ownership: Fee Simple w/ HO Assn.
Price history
| Date | Event | Price |
|---|---|---|
| 6/20/2025 | Sold | $350,000+4.5%$227/sqft |
Source: | ||
| 5/19/2025 | Contingent | $335,000$217/sqft |
Source: | ||
| 5/15/2025 | Listed for sale | $335,000$217/sqft |
Source: | ||
Public tax history
Tax history is unavailable.
Neighborhood: 60124
Nearby schools
GreatSchools rating
- 9/10Howard B Thomas Grade SchoolGrades: PK-5Distance: 6.2 mi
- 7/10Prairie Knolls Middle SchoolGrades: 6-7Distance: 0.8 mi
- 8/10Central High SchoolGrades: 9-12Distance: 6.1 mi
Schools provided by the listing agent
- District: 301
Source: MRED as distributed by MLS GRID. This data may not be complete. We recommend contacting the local school district to confirm school assignments for this home.

Get pre-qualified for a loan
At Zillow Home Loans, we can pre-qualify you in as little as 5 minutes with no impact to your credit score.An equal housing lender. NMLS #10287.
Sell for more on Zillow
Get a free Zillow Showcase℠ listing and you could sell for .
$356,000
2% more+ $7,120
With Zillow Showcase(estimated)
$363,120
