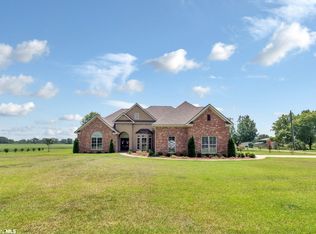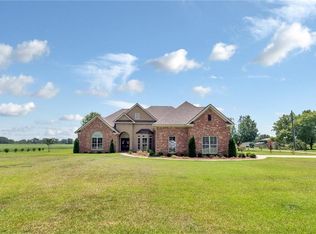Closed
$500,000
3640 Driskell Loop Rd N, Wilmer, AL 36587
5beds
2,936sqft
Residential
Built in 2009
4.86 Acres Lot
$536,300 Zestimate®
$170/sqft
$2,670 Estimated rent
Home value
$536,300
$509,000 - $568,000
$2,670/mo
Zestimate® history
Loading...
Owner options
Explore your selling options
What's special
NEW ROOF in 2021, approximately 5 ACRES of flat, level land, new HVAC unit installed in July of 2022, pole barn, screened and covered porches galore, 5 bedroom and 4 full bathroom custom-built home, plus an above ground pool with deck! From the stained wood front porch doors to the exposed brick archways, all open to the foyer, formal dining and living room, you can see the seller took great pride when designing this home and all the upgrades added. The dining room is spacious with 10-foot ceilings and offers tons of windows allowing in so much natural lighting. The living room is huge with 12-foot ceilings, also offering tons of windows open to the screen porch area, along with a corner fireplace. The kitchen is amazing with custom cabinets with granite counter tops, tile backsplash, electric cook top with a pot filler, stainless appliances, island, and huge walk-in pantry with automatic light upon opening the door. The breakfast area offers a built cabinetry would be perfect as a coffee bar or place for a home office/homework station. The master suite is large and features private access to the screened back porch, large double vanity, whirlpool tub, separate tiled walk-in shower plus as well as a walk-in closet with automatic lighting. Two of the secondary bedrooms on the main floor share a Jack-n-Jill bathroom. Just off the kitchen is a hallway with the tucked away 4th bedroom and full bathroom for your guest. The upstairs bedroom or 5th bedroom is huge and offers its own private bathroom. Step out back to the 20 x 13 screened back porch, plus an additional large covered back porch area that is 20 x 13 plus an additional large covered back porch area both overlooking the above the ground pool with built in decking for access to the pool. The pole barn is 24 x24.
Zillow last checked: 8 hours ago
Listing updated: April 09, 2024 at 06:32pm
Listed by:
Devin Scott devinscott@robertsbrothers.com,
Roberts Brothers West
Bought with:
Non Member
LIFESTYLE REALTY
Source: Baldwin Realtors,MLS#: 333846
Facts & features
Interior
Bedrooms & bathrooms
- Bedrooms: 5
- Bathrooms: 4
- Full bathrooms: 4
- Main level bedrooms: 4
Primary bedroom
- Features: Walk-In Closet(s)
- Level: Main
- Area: 196
- Dimensions: 14 x 14
Bedroom 2
- Level: Main
- Area: 120
- Dimensions: 12 x 10
Bedroom 3
- Level: Main
- Area: 120
- Dimensions: 12 x 10
Bedroom 4
- Level: Main
- Area: 100
- Dimensions: 10 x 10
Bedroom 5
- Level: Second
- Area: 434
- Dimensions: 31 x 14
Primary bathroom
- Features: Double Vanity, Soaking Tub, Separate Shower
Dining room
- Features: Breakfast Area-Kitchen, Breakfast Room, Separate Dining Room
- Level: Main
- Area: 400
- Dimensions: 20 x 20
Kitchen
- Level: Main
- Area: 168
- Dimensions: 14 x 12
Living room
- Level: Main
- Area: 400
- Dimensions: 20 x 20
Heating
- Electric
Cooling
- Ceiling Fan(s)
Appliances
- Included: Dishwasher, Cooktop, Electric Water Heater
- Laundry: Main Level, Inside
Features
- Breakfast Bar, Entrance Foyer, Ceiling Fan(s), High Ceilings
- Flooring: Carpet, Other
- Has basement: No
- Number of fireplaces: 1
- Fireplace features: Family Room
Interior area
- Total structure area: 2,936
- Total interior livable area: 2,936 sqft
Property
Parking
- Total spaces: 2
- Parking features: Attached, Garage, Side Entrance, Garage Door Opener
- Has attached garage: Yes
- Covered spaces: 2
Features
- Levels: One and One Half
- Stories: 1
- Patio & porch: Covered, Porch, Screened, Rear Porch, Front Porch
- Has private pool: Yes
- Pool features: Above Ground
- Fencing: Fenced,Partial
- Has view: Yes
- View description: None
- Waterfront features: No Waterfront
Lot
- Size: 4.86 Acres
- Dimensions: 165 x 1280
- Features: 3-5 acres
Details
- Parcel number: 2505210000015003
- Zoning description: Single Family Residence
Construction
Type & style
- Home type: SingleFamily
- Architectural style: Traditional
- Property subtype: Residential
Materials
- Brick, Wood Siding
- Foundation: Slab
- Roof: Composition
Condition
- Resale
- New construction: No
- Year built: 2009
Utilities & green energy
- Electric: Alabama Power
- Utilities for property: Electricity Connected
Community & neighborhood
Community
- Community features: None
Location
- Region: Wilmer
- Subdivision: Metes and Bounds
HOA & financial
HOA
- Has HOA: No
Other
Other facts
- Price range: $500K - $500K
- Ownership: Whole/Full
Price history
| Date | Event | Price |
|---|---|---|
| 2/28/2023 | Sold | $500,000-4.8%$170/sqft |
Source: | ||
| 1/26/2023 | Pending sale | $525,000$179/sqft |
Source: | ||
| 9/12/2022 | Price change | $525,000-4.5%$179/sqft |
Source: | ||
| 7/14/2022 | Listed for sale | $550,000+1275%$187/sqft |
Source: | ||
| 11/4/2005 | Sold | $40,000$14/sqft |
Source: Public Record Report a problem | ||
Public tax history
| Year | Property taxes | Tax assessment |
|---|---|---|
| 2024 | $3,845 +161.7% | $79,280 +150.3% |
| 2023 | $1,469 -1% | $31,680 -1% |
| 2022 | $1,485 +2.5% | $32,000 +2.4% |
Find assessor info on the county website
Neighborhood: 36587
Nearby schools
GreatSchools rating
- 9/10Tanner Williams Elementary SchoolGrades: PK-5Distance: 3.1 mi
- 4/10Semmes Middle SchoolGrades: 6-8Distance: 5.8 mi
- 3/10Mary G Montgomery High SchoolGrades: 9-12Distance: 6.4 mi
Get pre-qualified for a loan
At Zillow Home Loans, we can pre-qualify you in as little as 5 minutes with no impact to your credit score.An equal housing lender. NMLS #10287.
Sell for more on Zillow
Get a Zillow Showcase℠ listing at no additional cost and you could sell for .
$536,300
2% more+$10,726
With Zillow Showcase(estimated)$547,026

