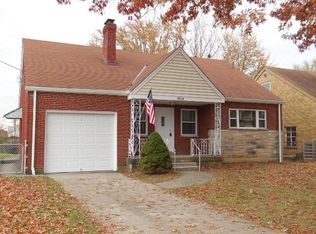Sold for $280,000
$280,000
3640 Neiheisel Ave, Cincinnati, OH 45248
3beds
1,942sqft
Single Family Residence
Built in 1951
0.28 Acres Lot
$291,900 Zestimate®
$144/sqft
$1,946 Estimated rent
Home value
$291,900
$274,000 - $309,000
$1,946/mo
Zestimate® history
Loading...
Owner options
Explore your selling options
What's special
Step into this charming home with warm hardwood floors and thoughtful updates throughout. The updated kitchen boasts Corian countertops, modern cabinets, stainless steel appliances, and backyard access. Three first-floor bedrooms include a primary with ample closet space and walk-out access to the backyard. The finished second floor offers flexible space perfect for a guest suite or 4th bedroom. Downstairs, enjoy a finished basement (2023) with a full bathroom, brand-new carpet (2025), and a sump pump (2025) with a lifetime warranty for peace of mind.
Zillow last checked: 8 hours ago
Listing updated: July 14, 2025 at 07:50am
Listed by:
Leah Slicer 513-502-7753,
Coldwell Banker Realty 513-922-9400
Bought with:
Leah Slicer, 2019002263
Coldwell Banker Realty
Source: Cincy MLS,MLS#: 1845618 Originating MLS: Cincinnati Area Multiple Listing Service
Originating MLS: Cincinnati Area Multiple Listing Service

Facts & features
Interior
Bedrooms & bathrooms
- Bedrooms: 3
- Bathrooms: 2
- Full bathrooms: 2
Primary bedroom
- Features: Walkout, Wood Floor
- Level: First
- Area: 200
- Dimensions: 20 x 10
Bedroom 2
- Level: First
- Area: 117
- Dimensions: 13 x 9
Bedroom 3
- Level: First
- Area: 140
- Dimensions: 14 x 10
Bedroom 4
- Area: 0
- Dimensions: 0 x 0
Bedroom 5
- Area: 0
- Dimensions: 0 x 0
Primary bathroom
- Features: Tub w/Shower
Bathroom 1
- Features: Full
- Level: First
Bathroom 2
- Features: Full
- Level: Lower
Dining room
- Features: Chair Rail, Wood Floor
- Level: First
- Area: 130
- Dimensions: 13 x 10
Family room
- Features: Walkout, Wood Floor
- Area: 260
- Dimensions: 20 x 13
Kitchen
- Features: Pantry, Solid Surface Ctr, Wood Cabinets, Laminate Floor
- Area: 110
- Dimensions: 11 x 10
Living room
- Area: 0
- Dimensions: 0 x 0
Office
- Area: 0
- Dimensions: 0 x 0
Heating
- Gas, Hot Water
Cooling
- Central Air
Appliances
- Included: Dishwasher, Electric Cooktop, Disposal, Oven/Range, Refrigerator, Electric Water Heater
Features
- Windows: Vinyl
- Basement: Full,Partially Finished,WW Carpet,Glass Blk Wind
Interior area
- Total structure area: 1,942
- Total interior livable area: 1,942 sqft
Property
Parking
- Total spaces: 1
- Parking features: On Street, Driveway
- Attached garage spaces: 1
- Has uncovered spaces: Yes
Features
- Stories: 1
- Patio & porch: Patio
- Fencing: Metal,Wood
Lot
- Size: 0.28 Acres
Details
- Additional structures: Shed(s)
- Parcel number: 5500172012700
- Zoning description: Residential
Construction
Type & style
- Home type: SingleFamily
- Architectural style: Cape Cod
- Property subtype: Single Family Residence
Materials
- Brick
- Foundation: Concrete Perimeter
- Roof: Shingle
Condition
- New construction: No
- Year built: 1951
Utilities & green energy
- Gas: Natural
- Sewer: Public Sewer
- Water: Public
Community & neighborhood
Location
- Region: Cincinnati
HOA & financial
HOA
- Has HOA: No
Other
Other facts
- Listing terms: No Special Financing,Cash
Price history
| Date | Event | Price |
|---|---|---|
| 7/10/2025 | Sold | $280,000+5.7%$144/sqft |
Source: | ||
| 6/28/2025 | Pending sale | $265,000$136/sqft |
Source: | ||
| 6/26/2025 | Listed for sale | $265,000+60.6%$136/sqft |
Source: | ||
| 3/24/2021 | Listing removed | -- |
Source: Owner Report a problem | ||
| 7/9/2019 | Sold | $165,000-5.7%$85/sqft |
Source: Agent Provided Report a problem | ||
Public tax history
| Year | Property taxes | Tax assessment |
|---|---|---|
| 2024 | $3,639 -0.1% | $71,589 |
| 2023 | $3,643 +5.1% | $71,589 +24% |
| 2022 | $3,467 +9.9% | $57,750 |
Find assessor info on the county website
Neighborhood: 45248
Nearby schools
GreatSchools rating
- 7/10Oakdale Elementary SchoolGrades: K-5Distance: 0.6 mi
- 8/10Bridgetown Middle SchoolGrades: 6-8Distance: 0.9 mi
- 5/10Oak Hills High SchoolGrades: 9-12Distance: 0.7 mi
Get a cash offer in 3 minutes
Find out how much your home could sell for in as little as 3 minutes with a no-obligation cash offer.
Estimated market value$291,900
Get a cash offer in 3 minutes
Find out how much your home could sell for in as little as 3 minutes with a no-obligation cash offer.
Estimated market value
$291,900
