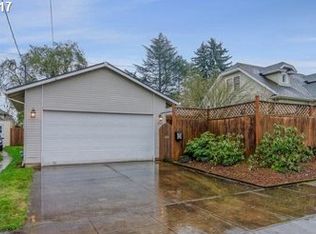This spacious home lives large in the heart of S.E. Formal living room & dining room with built-ins & hardwood floors. Big eat-in kitchen has quartz counters, tile floor,& gas stove. Full bath on main. Large master on main with sliders to the back deck. 2 generous upstairs bedrooms. Finished basement with family room, full bath, kitchenette, & office. Giant garage with loft for all your projects. Patio & gorgeous yard.
This property is off market, which means it's not currently listed for sale or rent on Zillow. This may be different from what's available on other websites or public sources.
