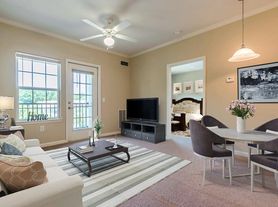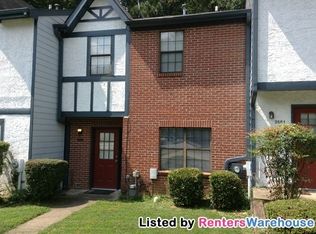Fresh interior paint.
Extra largeMaster bedroom with walking closet and private bathroom.
2 good size extra bedrooms with a clouse and convenient bathroom in the hall. All located in the second floor. First floor has a open concept for a modern view. 1/2 bathroom located in first floor for more convenience. Also a nice gas fire place to sit near and relax in a winter evening.
A nice front porch to enjoy the afternoon brize. And a large deck in the back to barbecue and enjoy a family gadering when at the same time watching the kids play in the play house at back. Big fance back yard for dogs to run free and for your own vegetable garden.
Close to all mayor stores like Walmart, Home depot, Lowe's, Belk, Ross, and many more. Lest the 10 blocks from the WellStar Austell hospital. And also all three lavel schools near by.
Renters pay utilities: electricity, gas, water.
Garbage colection is included.
Renters are responsible for mowing the grass
Renters are responsible for damages incurred to the property.
Lease of 6 month or 1 year abiliable. Owners retain the right to request empty property if tenant do not obay regulations.
NO smoking inside the house is allow.
NO Drugs are allowed inside or outside the house.
NO drinking on front porch.
NO fire or grilling on the grown. USE a grill.
No unsupervised pets inside the house. Damages incure by pet will be responsibility of renters. inspection of property unannounced will be done by owner or an authorize person.
Only 3 parking spaces abiliable for house.
DO NOT parking on grass specially if is raining and grown is wet.
House for rent
Accepts Zillow applications
$2,300/mo
3640 Silver Leaf Ln SW, Marietta, GA 30008
3beds
2,128sqft
Price may not include required fees and charges.
Single family residence
Available now
Cats, small dogs OK
Central air
In unit laundry
Off street parking
Forced air
What's special
Gas fireplaceVegetable gardenFront porchOpen conceptPlay houseFresh interior paint
- 2 days |
- -- |
- -- |
Travel times
Facts & features
Interior
Bedrooms & bathrooms
- Bedrooms: 3
- Bathrooms: 3
- Full bathrooms: 2
- 1/2 bathrooms: 1
Heating
- Forced Air
Cooling
- Central Air
Appliances
- Included: Dishwasher, Dryer, Microwave, Oven, Refrigerator, Washer
- Laundry: In Unit
Features
- Flooring: Hardwood, Tile
Interior area
- Total interior livable area: 2,128 sqft
Property
Parking
- Parking features: Off Street
- Details: Contact manager
Features
- Exterior features: Heating system: Forced Air
Details
- Parcel number: 19084600390
Construction
Type & style
- Home type: SingleFamily
- Property subtype: Single Family Residence
Community & HOA
Location
- Region: Marietta
Financial & listing details
- Lease term: 1 Year
Price history
| Date | Event | Price |
|---|---|---|
| 10/16/2025 | Listed for rent | $2,300$1/sqft |
Source: Zillow Rentals | ||
| 10/1/2025 | Listing removed | $355,000$167/sqft |
Source: | ||
| 7/26/2025 | Listed for sale | $355,000$167/sqft |
Source: | ||
| 7/9/2025 | Pending sale | $355,000$167/sqft |
Source: | ||
| 6/16/2025 | Price change | $355,000-3.3%$167/sqft |
Source: | ||

