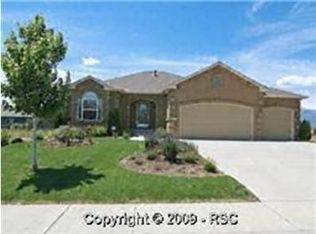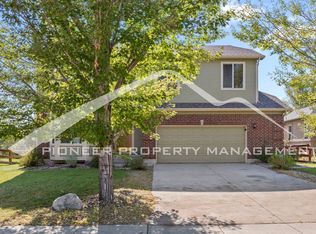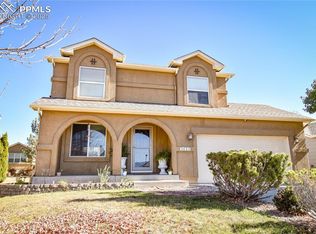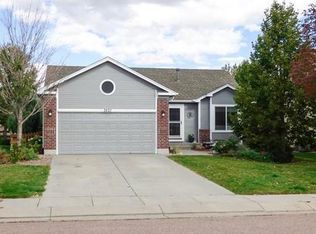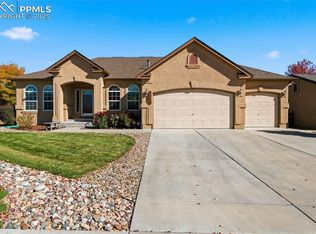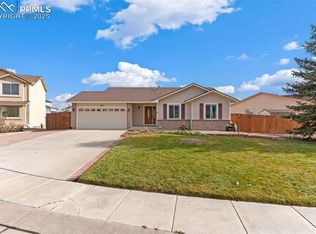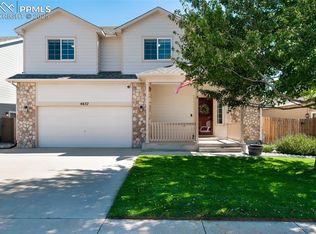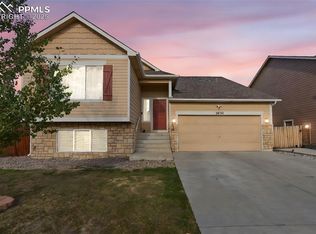This ranch-style home offers open spaces throughout. The inviting living room features hardwood floors, a cozy gas fireplace, and a bright, open layout connecting to the kitchen and breakfast nook, which walk out to the backyard. The formal dining room adjoins the kitchen and provides ample space for gatherings and entertaining. The well-appointed kitchen includes a water filtration system, granite slab countertops, abundant cabinetry, a newer stove and refrigerator, and a huge pantry for extra storage. Conveniently located just off the kitchen, the main-level laundry room includes a large-tub washer and dryer and offers direct access to the oversized garage. The primary suite showcases hardwood floors, a 5-piece ensuite bath, and a walk-in closet. An additional bedroom with new carpet and a full bath complete the main level. The finished basement is perfect for relaxing or entertaining, featuring a large family room with a wet bar and brand-new carpeting throughout. Three spacious bedrooms and a full bath round out the lower level. Enjoy the fenced backyard, with a newer concrete sidewalk providing easy access from the driveway. This home truly combines comfort, functionality, and style.
For sale
Price cut: $5.4K (10/23)
$540,500
3640 Tail Wind Dr, Colorado Springs, CO 80911
5beds
3,396sqft
Est.:
Single Family Residence
Built in 2009
7,405.2 Square Feet Lot
$-- Zestimate®
$159/sqft
$39/mo HOA
What's special
Fenced backyardFinished basementOversized garagePrimary suiteFormal dining roomWater filtration systemHuge pantry
- 352 days |
- 164 |
- 13 |
Zillow last checked: 8 hours ago
Listing updated: November 02, 2025 at 07:59am
Listed by:
Terrie Elwood MRP SFR 719-332-0004,
Quest Real Estate Partners
Source: Pikes Peak MLS,MLS#: 7676636
Tour with a local agent
Facts & features
Interior
Bedrooms & bathrooms
- Bedrooms: 5
- Bathrooms: 3
- Full bathrooms: 3
Other
- Level: Main
- Area: 224 Square Feet
- Dimensions: 16 x 14
Heating
- Forced Air, Natural Gas
Cooling
- Central Air
Appliances
- Included: Dishwasher, Dryer, Microwave, Range, Refrigerator, Washer
- Laundry: Electric Hook-up, Main Level
Features
- 5-Pc Bath, Vaulted Ceiling(s), Pantry, Wet Bar
- Flooring: Carpet, Wood
- Basement: Full,Partially Finished
- Has fireplace: Yes
- Fireplace features: Gas
Interior area
- Total structure area: 3,396
- Total interior livable area: 3,396 sqft
- Finished area above ground: 1,698
- Finished area below ground: 1,698
Video & virtual tour
Property
Parking
- Total spaces: 2
- Parking features: Attached, Garage Door Opener, Concrete Driveway
- Attached garage spaces: 2
Accessibility
- Accessibility features: Accessible Approach with Ramp
Features
- Patio & porch: Concrete
- Fencing: Back Yard
Lot
- Size: 7,405.2 Square Feet
- Features: Level, HOA Required $
Details
- Parcel number: 6501206002
Construction
Type & style
- Home type: SingleFamily
- Architectural style: Ranch
- Property subtype: Single Family Residence
Materials
- Stone, Stucco, Frame
- Roof: Composite Shingle
Condition
- Existing Home
- New construction: No
- Year built: 2009
Details
- Builder model: Granby
- Builder name: Classic Homes
Utilities & green energy
- Water: Assoc/Distr
- Utilities for property: Electricity Connected, Natural Gas Connected
Community & HOA
HOA
- Has HOA: Yes
- Services included: Covenant Enforcement, Trash Removal
- HOA fee: $118 quarterly
Location
- Region: Colorado Springs
Financial & listing details
- Price per square foot: $159/sqft
- Tax assessed value: $553,107
- Annual tax amount: $2,455
- Date on market: 1/2/2025
- Listing terms: Cash,Conventional,FHA,VA Loan
- Electric utility on property: Yes
Estimated market value
Not available
Estimated sales range
Not available
Not available
Price history
Price history
| Date | Event | Price |
|---|---|---|
| 10/23/2025 | Price change | $540,500-1%$159/sqft |
Source: | ||
| 6/27/2025 | Price change | $545,900-1.8%$161/sqft |
Source: | ||
| 5/4/2025 | Price change | $555,900-0.7%$164/sqft |
Source: | ||
| 3/1/2025 | Price change | $559,900-0.9%$165/sqft |
Source: | ||
| 1/2/2025 | Listed for sale | $564,900+83.7%$166/sqft |
Source: | ||
Public tax history
Public tax history
| Year | Property taxes | Tax assessment |
|---|---|---|
| 2024 | $2,455 +22.1% | $37,060 |
| 2023 | $2,010 -7.3% | $37,060 +37.7% |
| 2022 | $2,167 | $26,920 -2.8% |
Find assessor info on the county website
BuyAbility℠ payment
Est. payment
$3,032/mo
Principal & interest
$2619
Home insurance
$189
Other costs
$224
Climate risks
Neighborhood: 80911
Nearby schools
GreatSchools rating
- 4/10French Elementary SchoolGrades: K-5Distance: 0.8 mi
- 6/10Sproul Junior High SchoolGrades: 6-8Distance: 1.3 mi
- 4/10Widefield High SchoolGrades: 9-12Distance: 1.6 mi
Schools provided by the listing agent
- Elementary: French
- Middle: Sproul
- High: Widefield
- District: Widefield-3
Source: Pikes Peak MLS. This data may not be complete. We recommend contacting the local school district to confirm school assignments for this home.
- Loading
- Loading
