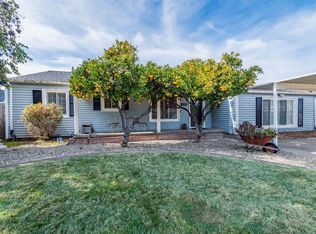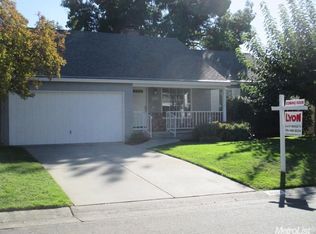Closed
$590,000
3640 Woodcrest Rd, Sacramento, CA 95821
3beds
1,976sqft
Single Family Residence
Built in 1955
8,276.4 Square Feet Lot
$585,200 Zestimate®
$299/sqft
$3,199 Estimated rent
Home value
$585,200
$533,000 - $644,000
$3,199/mo
Zestimate® history
Loading...
Owner options
Explore your selling options
What's special
Nestled in a serene enclave of Arden-Arcade, this enchanting three bedroom, two bathroom Randy Parks home offers an idyllic setting tailored for tranquility and charm. Spanning approximately 1,976 square feet, this residence tastefully balances modern amenities with bucolic refinement. The heart of this home is undoubtedly its remodeled kitchen, equipped with updated appliances and finishes that inspire culinary creativity. Complemented by rich hardwood floors, each room invites a sense of warmth and welcome. Outside, the magic of the property unfolds in a tapestry of outdoor spaces designed for relaxation, entertainment, and sustainability. The whimsical wildflower garden, raised vegetable beds, sheds and a carefully maintained chicken coop provide the opportunity to experience a taste of the countryside in town. The reputable Mira Loma High School is close by, ensuring educational excellence is just moments away. Ideal for those who cherish both domestic joys and the engagement of community, this house not only promises a home, but a sanctuary tailored for making lasting memories. Enter into a life where every day feels like a staycation, and let your home be the retreat you relish.
Zillow last checked: 8 hours ago
Listing updated: June 17, 2025 at 08:23am
Listed by:
Jennifer Berry DRE #02097085 916-508-0898,
Coldwell Banker Realty
Bought with:
Crystal Lopez, DRE #01978732
Coldwell Banker Realty
Source: MetroList Services of CA,MLS#: 225062651Originating MLS: MetroList Services, Inc.
Facts & features
Interior
Bedrooms & bathrooms
- Bedrooms: 3
- Bathrooms: 2
- Full bathrooms: 2
Primary bedroom
- Features: Closet, Ground Floor
Primary bathroom
- Features: Shower Stall(s), Skylight/Solar Tube, Tub
Dining room
- Features: Dining/Living Combo
Kitchen
- Features: Butcher Block Counters
Heating
- Central, Fireplace(s)
Cooling
- Ceiling Fan(s), Central Air
Appliances
- Included: Free-Standing Gas Oven, Dishwasher, Disposal, Microwave, Plumbed For Ice Maker, Other
- Laundry: Laundry Closet, Gas Dryer Hookup
Features
- Flooring: Laminate, Wood, Parquet
- Number of fireplaces: 2
- Fireplace features: Brick, Living Room, Family Room
Interior area
- Total interior livable area: 1,976 sqft
Property
Parking
- Total spaces: 1
- Parking features: Garage Faces Front
- Garage spaces: 1
Features
- Stories: 1
- Exterior features: Covered Courtyard
- Has private pool: Yes
- Pool features: In Ground, Black Bottom, Pool Sweep
- Fencing: Full
Lot
- Size: 8,276 sqft
- Features: Auto Sprinkler F&R, Corner Lot, Landscape Back, Landscape Front, Low Maintenance
Details
- Additional structures: Shed(s), Other
- Parcel number: 25502330070000
- Zoning description: RD5
- Special conditions: Standard
Construction
Type & style
- Home type: SingleFamily
- Architectural style: Ranch
- Property subtype: Single Family Residence
Materials
- Brick, Stucco, Wood
- Foundation: Raised, Slab
- Roof: Composition
Condition
- Year built: 1955
Details
- Builder name: Randy Parks
Utilities & green energy
- Sewer: In & Connected, Public Sewer
- Water: Meter on Site, Public
- Utilities for property: Cable Available, Public, Internet Available, Natural Gas Connected
Community & neighborhood
Location
- Region: Sacramento
Other
Other facts
- Road surface type: Asphalt
Price history
| Date | Event | Price |
|---|---|---|
| 6/16/2025 | Sold | $590,000+7.9%$299/sqft |
Source: MetroList Services of CA #225062651 Report a problem | ||
| 5/21/2025 | Pending sale | $547,000$277/sqft |
Source: MetroList Services of CA #225062651 Report a problem | ||
| 5/15/2025 | Listed for sale | $547,000+82.9%$277/sqft |
Source: MetroList Services of CA #225062651 Report a problem | ||
| 7/28/2003 | Sold | $299,000+56.1%$151/sqft |
Source: MetroList Services of CA #30022532 Report a problem | ||
| 6/30/1994 | Sold | $191,500$97/sqft |
Source: Public Record Report a problem | ||
Public tax history
| Year | Property taxes | Tax assessment |
|---|---|---|
| 2025 | -- | $562,440 +2% |
| 2024 | $6,599 +2.4% | $551,412 +2% |
| 2023 | $6,447 +31.2% | $540,600 +35% |
Find assessor info on the county website
Neighborhood: Arden-Arcade
Nearby schools
GreatSchools rating
- 4/10Whitney Avenue Elementary SchoolGrades: K-5Distance: 0.8 mi
- 7/10Winston Churchill Middle SchoolGrades: 6-8Distance: 1.5 mi
- 8/10Mira Loma High SchoolGrades: 9-12Distance: 0.8 mi
Get a cash offer in 3 minutes
Find out how much your home could sell for in as little as 3 minutes with a no-obligation cash offer.
Estimated market value$585,200
Get a cash offer in 3 minutes
Find out how much your home could sell for in as little as 3 minutes with a no-obligation cash offer.
Estimated market value
$585,200

