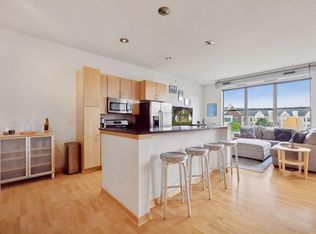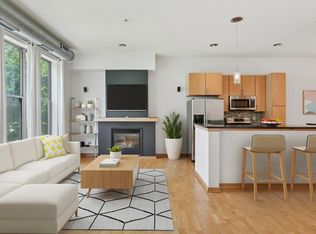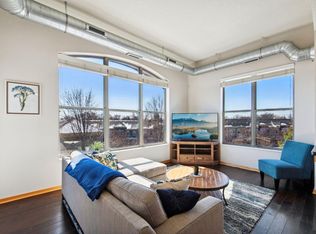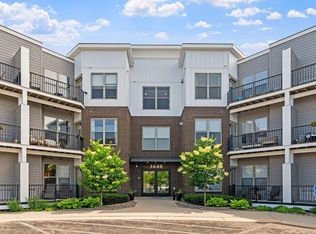Closed
$230,800
3640 Wooddale Ave S UNIT 317, Minneapolis, MN 55416
1beds
972sqft
Low Rise
Built in 2006
-- sqft lot
$229,200 Zestimate®
$237/sqft
$-- Estimated rent
Home value
$229,200
$211,000 - $248,000
Not available
Zestimate® history
Loading...
Owner options
Explore your selling options
What's special
Beautiful top floor loft features 10' ceilings, gas fireplace, private balcony, granite countertops, cherry millwork & cabinets, ash hardwood flooring, California Closet built-ins, updated light fixtures throughout & so much more! New Refrigerator, dishwasher, washer/dryer, patio door, ceiling fan (Fall 2024). Building has a new roof (2023), exterior/siding(2024), party room, gym and outdoor charcoal and gas grills. Garage stall G42 includes built-in storage cage. Great location with easy access to Hwy's 100 & 7!
Zillow last checked: 8 hours ago
Listing updated: September 19, 2025 at 07:42am
Listed by:
Alli Deckas - Deckas Group 612-306-3735,
Edina Realty, Inc.,
Amy Deckas - Deckas Group 612-735-7430
Bought with:
Arthur D Hays
Lakes Sotheby's International Realty
Bergen P Baker
Source: NorthstarMLS as distributed by MLS GRID,MLS#: 6714000
Facts & features
Interior
Bedrooms & bathrooms
- Bedrooms: 1
- Bathrooms: 1
- Full bathrooms: 1
Bedroom 1
- Level: Main
- Area: 168 Square Feet
- Dimensions: 12x14
Deck
- Level: Main
- Area: 48 Square Feet
- Dimensions: 6x8
Dining room
- Level: Main
- Area: 99 Square Feet
- Dimensions: 9x11
Kitchen
- Level: Main
- Area: 126 Square Feet
- Dimensions: 9x14
Living room
- Level: Main
- Area: 204 Square Feet
- Dimensions: 12x17
Heating
- Forced Air
Cooling
- Central Air
Appliances
- Included: Dishwasher, Disposal, Dryer, Humidifier, Gas Water Heater, Water Filtration System, Microwave, Range, Refrigerator, Stainless Steel Appliance(s), Washer
Features
- Basement: None
- Number of fireplaces: 1
- Fireplace features: Gas, Living Room
Interior area
- Total structure area: 972
- Total interior livable area: 972 sqft
- Finished area above ground: 972
- Finished area below ground: 0
Property
Parking
- Total spaces: 1
- Parking features: Attached, Garage Door Opener, Heated Garage, Secured, Storage, Underground
- Attached garage spaces: 1
- Has uncovered spaces: Yes
Accessibility
- Accessibility features: Doors 36"+
Features
- Levels: One
- Stories: 1
Details
- Foundation area: 972
- Additional parcels included: 1611721340319
- Parcel number: 1611721340273
- Zoning description: Residential-Single Family
Construction
Type & style
- Home type: Condo
- Property subtype: Low Rise
- Attached to another structure: Yes
Materials
- Brick/Stone, Other
- Roof: Age 8 Years or Less
Condition
- Age of Property: 19
- New construction: No
- Year built: 2006
Utilities & green energy
- Electric: Circuit Breakers
- Gas: Natural Gas
- Sewer: City Sewer/Connected
- Water: City Water/Connected
Community & neighborhood
Security
- Security features: Secured Garage/Parking
Location
- Region: Minneapolis
- Subdivision: Cic 1407 Village In The Park Lofts
HOA & financial
HOA
- Has HOA: Yes
- HOA fee: $588 monthly
- Amenities included: Elevator(s), Security
- Services included: Maintenance Structure, Internet, Lawn Care, Maintenance Grounds, Professional Mgmt, Trash, Security, Sewer, Shared Amenities, Snow Removal
- Association name: First Service Residential
- Association phone: 952-277-2700
Price history
| Date | Event | Price |
|---|---|---|
| 9/19/2025 | Sold | $230,800-4.6%$237/sqft |
Source: | ||
| 9/6/2025 | Pending sale | $242,000$249/sqft |
Source: | ||
| 7/8/2025 | Price change | $242,000-1.2%$249/sqft |
Source: | ||
| 5/2/2025 | Listed for sale | $245,000-2%$252/sqft |
Source: | ||
| 5/2/2025 | Listing removed | $250,000$257/sqft |
Source: | ||
Public tax history
Tax history is unavailable.
Neighborhood: Elmwood
Nearby schools
GreatSchools rating
- 7/10Susan Lindgren Elementary SchoolGrades: K-5Distance: 0.9 mi
- 5/10St. Louis Park Middle SchoolGrades: 6-8Distance: 2.2 mi
- 8/10St. Louis Park Senior High SchoolGrades: 9-12Distance: 0.5 mi

Get pre-qualified for a loan
At Zillow Home Loans, we can pre-qualify you in as little as 5 minutes with no impact to your credit score.An equal housing lender. NMLS #10287.
Sell for more on Zillow
Get a free Zillow Showcase℠ listing and you could sell for .
$229,200
2% more+ $4,584
With Zillow Showcase(estimated)
$233,784


