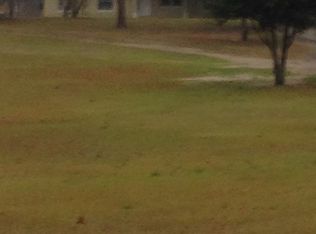Sold for $420,000
$420,000
36401 Ranch Rd, Eustis, FL 32736
4beds
1,782sqft
Mobile Home
Built in 1997
6.68 Acres Lot
$419,900 Zestimate®
$236/sqft
$2,008 Estimated rent
Home value
$419,900
$395,000 - $445,000
$2,008/mo
Zestimate® history
Loading...
Owner options
Explore your selling options
What's special
Peaceful Country Living on 6.68 Acres – Welcome to 36401 Ranch Rd, Eustis, FL – where modern comfort meets wide-open space! This beautifully updated 4-bedroom, 2-bath manufactured home offers 1,782 sq. ft. of living space and sits on a gorgeous 6.68-acre lot of flat, usable land – fully zoned for horses or livestock. Inside, you’ll find a spacious layout with renovated bathrooms and a modernized kitchen, perfect for move-in ready convenience. Enjoy the best of both worlds with contemporary finishes and plenty of room to grow. Step outside and you’ll love the blackberry bushes in the front yard and the towering oak trees in the back, offering natural shade over the picnic table area – ideal for weekend barbecues or peaceful morning coffee. There’s also a barn and a shed on the property for animals, tools, or hobbies . Tucked away in a quiet, rural setting but still convenient to grocery stores, shopping, and major highways, this property combines tranquility with accessibility – a rare find! Don’t miss your chance to own a slice of Central Florida country living with modern updates and room to roam!
Zillow last checked: 8 hours ago
Listing updated: December 15, 2025 at 08:12pm
Listing Provided by:
Ginny Peters 407-443-3965,
CENTURY 21 ALTON CLARK 407-636-4637
Bought with:
Dominick Florio, 3323135
RE/MAX TOWN & COUNTRY REALTY
Nicholas Buffomante, 3494562
RE/MAX TOWN & COUNTRY REALTY
Source: Stellar MLS,MLS#: O6335438 Originating MLS: Orlando Regional
Originating MLS: Orlando Regional

Facts & features
Interior
Bedrooms & bathrooms
- Bedrooms: 4
- Bathrooms: 2
- Full bathrooms: 2
Primary bedroom
- Features: Built-in Closet
- Level: First
- Area: 188.5 Square Feet
- Dimensions: 13x14.5
Bedroom 2
- Features: Built-in Closet
- Level: First
- Area: 114.45 Square Feet
- Dimensions: 10.9x10.5
Bedroom 3
- Features: Built-in Closet
- Level: First
- Area: 142.38 Square Feet
- Dimensions: 11.3x12.6
Bedroom 4
- Features: Built-in Closet
- Level: First
- Area: 121.98 Square Feet
- Dimensions: 11.4x10.7
Primary bathroom
- Features: Built-in Closet
- Level: First
- Area: 103.68 Square Feet
- Dimensions: 8.1x12.8
Family room
- Level: First
- Area: 353.43 Square Feet
- Dimensions: 11.9x29.7
Kitchen
- Level: First
- Area: 176.32 Square Feet
- Dimensions: 11.6x15.2
Living room
- Level: First
- Area: 285.58 Square Feet
- Dimensions: 13.1x21.8
Heating
- Central
Cooling
- Central Air
Appliances
- Included: Dishwasher, Dryer, Electric Water Heater, Exhaust Fan, Ice Maker, Range, Range Hood, Refrigerator, Washer
- Laundry: Inside
Features
- Ceiling Fan(s), Eating Space In Kitchen, Kitchen/Family Room Combo, Living Room/Dining Room Combo, Open Floorplan, Primary Bedroom Main Floor, Split Bedroom, Vaulted Ceiling(s)
- Flooring: Hardwood
- Windows: Rods, Shades
- Has fireplace: Yes
- Fireplace features: Wood Burning
Interior area
- Total structure area: 1,974
- Total interior livable area: 1,782 sqft
Property
Features
- Levels: One
- Stories: 1
- Patio & porch: Covered, Deck, Front Porch, Porch, Rear Porch
- Exterior features: Garden
- Fencing: Chain Link
- Has view: Yes
- View description: Trees/Woods
Lot
- Size: 6.68 Acres
- Features: Cleared, Level, Pasture, Private, Street Dead-End, Unincorporated, Zoned for Horses
- Residential vegetation: Fruit Trees, Mature Landscaping, Oak Trees, Trees/Landscaped, Wooded
Details
- Additional structures: Barn(s), Shed(s), Storage
- Parcel number: 321828010000003702
- Zoning: A
- Special conditions: None
Construction
Type & style
- Home type: MobileManufactured
- Architectural style: Ranch
- Property subtype: Mobile Home
Materials
- Metal Frame, Metal Siding
- Foundation: Crawlspace
- Roof: Shingle
Condition
- New construction: No
- Year built: 1997
Utilities & green energy
- Sewer: Septic Tank
- Water: Well
- Utilities for property: Electricity Connected
Community & neighborhood
Security
- Security features: Security Gate, Smoke Detector(s)
Community
- Community features: Community Mailbox, Horses Allowed
Location
- Region: Eustis
- Subdivision: PHILLIPSBURG
HOA & financial
HOA
- Has HOA: No
Other fees
- Pet fee: $0 monthly
Other financial information
- Total actual rent: 0
Other
Other facts
- Body type: Double Wide
- Listing terms: Cash,Conventional
- Ownership: Fee Simple
- Road surface type: Paved
Price history
| Date | Event | Price |
|---|---|---|
| 12/15/2025 | Sold | $420,000-4.1%$236/sqft |
Source: | ||
| 11/12/2025 | Pending sale | $438,000$246/sqft |
Source: | ||
| 8/15/2025 | Listed for sale | $438,000+36.9%$246/sqft |
Source: | ||
| 9/11/2024 | Listing removed | $320,000-1.5%$180/sqft |
Source: | ||
| 9/11/2023 | Listing removed | -- |
Source: | ||
Public tax history
| Year | Property taxes | Tax assessment |
|---|---|---|
| 2024 | $2,566 +10% | $171,783 +1.2% |
| 2023 | $2,332 +5.2% | $169,665 |
| 2022 | $2,217 +75.3% | $169,665 +67.8% |
Find assessor info on the county website
Neighborhood: 32736
Nearby schools
GreatSchools rating
- 5/10Seminole Springs Elementary SchoolGrades: PK-5Distance: 1.7 mi
- 3/10Eustis Middle SchoolGrades: 6-8Distance: 6.8 mi
- 3/10Eustis High SchoolGrades: 9-12Distance: 8.7 mi
Schools provided by the listing agent
- Elementary: Seminole Springs. Elem
- Middle: Eustis Middle
- High: Eustis High School
Source: Stellar MLS. This data may not be complete. We recommend contacting the local school district to confirm school assignments for this home.
Get a cash offer in 3 minutes
Find out how much your home could sell for in as little as 3 minutes with a no-obligation cash offer.
Estimated market value$419,900
Get a cash offer in 3 minutes
Find out how much your home could sell for in as little as 3 minutes with a no-obligation cash offer.
Estimated market value
$419,900
