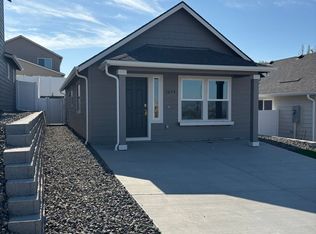Welcome to your dream home in the heart of Richland, WA! This beautifully crafted 3-bedroom, 2-bathroom new construction offers the perfect blend of modern design and everyday comfort.
Step through a spacious entryway into an inviting open layout, ideal for entertaining and effortless living. All blinds are currently being installed. The cozy fireplace creates a warm focal point in the living area, perfect for relaxing evenings at home.
The kitchen and dining area flow seamlessly, designed for both function and style. Refrigerator is scheduled to be installed this week. Each bedroom is thoughtfully designed, including a second bedroom with its own mini walk-in closet perfect for guests, a home office, or extra storage.
Retreat to the master suite featuring a stylish sliding farmhouse door and private bath, providing a touch of rustic elegance and privacy.
Step outside to enjoy the covered back patio, perfect for outdoor dining and year-round enjoyment, and let the pets or kids play freely in the large backyard. The two-car garage adds convenience and extra storage.
This home is move-in ready now don't miss your chance to live in a brand-new, high-quality home in one of Richland's most desirable areas. No Pets Please.
Contact Brianna Cooper with Celski and Associates today to schedule a showing.
12 month lease, HOA rules and regulations apply. Homeowner pays HOA fees and landscaping. No pets please.
House for rent
$2,700/mo
3641 Morningside Pkwy, Richland, WA 99352
3beds
1,496sqft
Price may not include required fees and charges.
Single family residence
Available now
No pets
Central air
Hookups laundry
Attached garage parking
Heat pump
What's special
Cozy fireplaceCovered back patioLarge backyardTwo-car garageMaster suitePrivate bathOpen layout
- 2 days
- on Zillow |
- -- |
- -- |
Travel times
Add up to $600/yr to your down payment
Consider a first-time homebuyer savings account designed to grow your down payment with up to a 6% match & 4.15% APY.
Facts & features
Interior
Bedrooms & bathrooms
- Bedrooms: 3
- Bathrooms: 2
- Full bathrooms: 2
Heating
- Heat Pump
Cooling
- Central Air
Appliances
- Included: Dishwasher, Microwave, Oven, Refrigerator, WD Hookup
- Laundry: Hookups
Features
- WD Hookup, Walk In Closet
- Flooring: Carpet, Hardwood
Interior area
- Total interior livable area: 1,496 sqft
Property
Parking
- Parking features: Attached
- Has attached garage: Yes
- Details: Contact manager
Features
- Exterior features: Bicycle storage, Walk In Closet
Construction
Type & style
- Home type: SingleFamily
- Property subtype: Single Family Residence
Community & HOA
Location
- Region: Richland
Financial & listing details
- Lease term: 1 Year
Price history
| Date | Event | Price |
|---|---|---|
| 8/21/2025 | Listing removed | $468,400$313/sqft |
Source: | ||
| 8/15/2025 | Listed for rent | $2,700$2/sqft |
Source: Zillow Rentals | ||
| 10/11/2024 | Listed for sale | $468,400$313/sqft |
Source: | ||
![[object Object]](https://photos.zillowstatic.com/fp/6ae5b0b64552ff7a672d3f44a6ff25cb-p_i.jpg)
