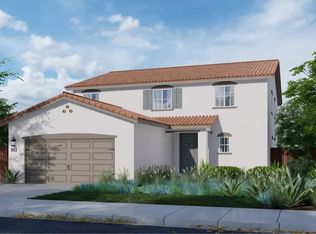Experience upscale living in the desirable Brookside Country Club community! This stunning 3-bedroom, 2-bathroom Golf Villa at 3641 Saint Andrews Drive offers a perfect blend of comfort and convenience, boasting one of the best views of Teal Lake, a natural lake teeming with birdlife.
Key Features:
Secure & Peaceful Living: Enjoy peace of mind in this guard-gated complex with private patrols, offering enhanced safety and security for residents.
Prime Location & Amenities: Nestled in the exclusive Brookside Country Club, you're just steps away from a resort-style pool, tennis courts, pickleball courts, and the Brookside Clubhouse. Enjoy the peace of a well-maintained community steps away from the Brookside Country Club Golf Course, a championship-level course.
Smart Home Technology: The property is equipped with a suite of smart home features from Google/Nest, including a smart doorlock, a doorbell camera, a thermostat, and a Google Home for hands-free assistance. A modem and wireless routers are also provided, so you can easily connect and control your home from anywhere.
Spacious & Updated Interior: This upper-level unit boasts 1,650 sq ft of comfortable living space with a thoughtful layout. Revel in the elegant tile and plush carpet flooring, recessed lighting, and a large, open family room featuring a cozy gas-log fireplace perfect for entertaining or relaxing evenings.
Modern Kitchen: The well-appointed kitchen includes a pantry cabinet and tile counters, along with a built-in gas oven, gas cooktop, microwave, dishwasher, disposal, and a free-standing refrigerator. The dining area offers a seamless dining/living combo and additional space within the kitchen.
Luxurious Master Suite: Retreat to the large master suite featuring a generous walk-in closet and an en-suite bathroom with double sinks, a shower stall, and a separate tub. The second bathroom also includes tile and a tub with a shower over.
Convenient Laundry: An inside laundry room with cabinets and a washer/dryer included adds to the home's practicality.
Comfort Year-Round: Enjoy central heating and air conditioning, whole-house fan, along with dual-pane windows for energy efficiency.
Attached 2-Car Garage: Plenty of parking and storage with an attached two-car garage.
Neighborhood & Schools:
Located in the highly sought-after Brookside neighborhood, known for its picturesque scenery and family-friendly atmosphere.
This home is assigned to excellent Lincoln Unified School District schools, including Brookside School (K-8, 0.7 miles) and Lincoln High School (9-12, 2.6 miles).
Don't miss the opportunity to live in this highly desirable Stockton community with unparalleled lake views and a secure, serene environment!
This is a one-year lease with the option to renew for an additional year, provided the tenant gives 60 days' notice. The tenant is responsible for all utilities, including water and PG&E. The lease prohibits smoking and pets on the property. A Murphy bed is included, and any damage to its frame or cabinet will result in a fee from the security deposit.
Apartment for rent
Accepts Zillow applications
$3,400/mo
3641 Saint Andrews Dr, Stockton, CA 95219
3beds
1,650sqft
Price may not include required fees and charges.
Apartment
Available now
No pets
Central air
In unit laundry
Attached garage parking
Forced air
What's special
Gas-log fireplacePickleball courtsTennis courtsResort-style poolLuxurious master suiteModern kitchenInside laundry room
- 1 day
- on Zillow |
- -- |
- -- |
Travel times
Facts & features
Interior
Bedrooms & bathrooms
- Bedrooms: 3
- Bathrooms: 2
- Full bathrooms: 2
Heating
- Forced Air
Cooling
- Central Air
Appliances
- Included: Dishwasher, Dryer, Freezer, Microwave, Oven, Refrigerator, Washer
- Laundry: In Unit
Features
- Walk In Closet
- Flooring: Carpet, Tile
Interior area
- Total interior livable area: 1,650 sqft
Property
Parking
- Parking features: Attached
- Has attached garage: Yes
- Details: Contact manager
Features
- Exterior features: Heating system: Forced Air, No Utilities included in rent, Walk In Closet, Water not included in rent
Details
- Parcel number: 118120100000
Construction
Type & style
- Home type: Apartment
- Property subtype: Apartment
Building
Management
- Pets allowed: No
Community & HOA
Location
- Region: Stockton
Financial & listing details
- Lease term: 1 Year
Price history
| Date | Event | Price |
|---|---|---|
| 8/2/2025 | Listed for rent | $3,400$2/sqft |
Source: Zillow Rentals | ||
| 2/11/2021 | Sold | $450,000+69.8%$273/sqft |
Source: Public Record | ||
| 4/17/2009 | Sold | $265,000+8.9%$161/sqft |
Source: MetroList Services of CA #90006056 | ||
| 1/22/2009 | Sold | $243,450+32.7%$148/sqft |
Source: Public Record | ||
| 8/6/1999 | Sold | $183,500-2.4%$111/sqft |
Source: MetroList Services of CA #179801051 | ||
![[object Object]](https://photos.zillowstatic.com/fp/33e46df2638edf31c4220e7ce6882b25-p_i.jpg)
