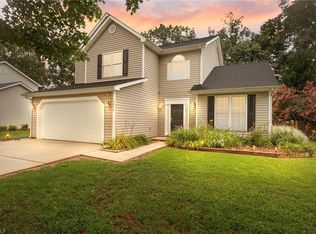Sold for $299,000
$299,000
3641 Shadow Ridge Dr, High Point, NC 27265
3beds
1,820sqft
Stick/Site Built, Residential, Single Family Residence
Built in 2002
0.23 Acres Lot
$330,500 Zestimate®
$--/sqft
$1,961 Estimated rent
Home value
$330,500
$314,000 - $347,000
$1,961/mo
Zestimate® history
Loading...
Owner options
Explore your selling options
What's special
Newly renovated beautiful house at Southwest school area. Freshly new paint, 2022 New HVAC with 10 year warranty; 2019 Installed New Roof and New Water heater. 2022 Installed New floor and new Granite countertops. Kitchen with Island and a lot of storage. New Laminate Floor through the whole house. Primary bedroom has a large walk in closet, Master bathroom with a soaking tub, dual vanities, walk in shower. Partial fenced large back yard.
Zillow last checked: 8 hours ago
Listing updated: April 11, 2024 at 08:48am
Listed by:
Suyun Huang 336-501-4260,
Bethany Realty
Bought with:
Suyun Huang, 269871
Bethany Realty
Source: Triad MLS,MLS#: 1103637 Originating MLS: High Point
Originating MLS: High Point
Facts & features
Interior
Bedrooms & bathrooms
- Bedrooms: 3
- Bathrooms: 3
- Full bathrooms: 2
- 1/2 bathrooms: 1
- Main level bathrooms: 1
Primary bedroom
- Level: Second
- Dimensions: 14.33 x 12.83
Bedroom 2
- Level: Second
- Dimensions: 12.83 x 10
Bedroom 3
- Level: Second
- Dimensions: 11.17 x 10.75
Dining room
- Level: Main
- Dimensions: 12.67 x 10
Kitchen
- Level: Main
- Dimensions: 14 x 10
Laundry
- Level: Second
Living room
- Level: Lower
- Dimensions: 16.33 x 12.58
Sunroom
- Level: Main
- Dimensions: 11 x 9.67
Heating
- Forced Air, Natural Gas
Cooling
- Central Air
Appliances
- Included: Gas Water Heater
Features
- Windows: Insulated Windows
- Has basement: No
- Number of fireplaces: 1
- Fireplace features: Den
Interior area
- Total structure area: 1,820
- Total interior livable area: 1,820 sqft
- Finished area above ground: 1,820
Property
Parking
- Total spaces: 2
- Parking features: Garage, Attached
- Attached garage spaces: 2
Features
- Levels: Two
- Stories: 2
- Patio & porch: Porch
- Pool features: None
- Fencing: None
Lot
- Size: 0.23 Acres
- Features: City Lot, Not in Flood Zone
Details
- Parcel number: 0209933
- Zoning: CURS-9
- Special conditions: Owner Sale
Construction
Type & style
- Home type: SingleFamily
- Property subtype: Stick/Site Built, Residential, Single Family Residence
Materials
- Vinyl Siding
- Foundation: Slab
Condition
- Year built: 2002
Utilities & green energy
- Sewer: Public Sewer
- Water: Public
Community & neighborhood
Location
- Region: High Point
- Subdivision: Southern Chase
HOA & financial
HOA
- Has HOA: Yes
- HOA fee: $209 annually
Other
Other facts
- Listing agreement: Exclusive Right To Sell
- Listing terms: Cash,Conventional,Fannie Mae,FHA,USDA Loan,VA Loan
Price history
| Date | Event | Price |
|---|---|---|
| 5/7/2023 | Listing removed | -- |
Source: Zillow Rentals Report a problem | ||
| 5/6/2023 | Listed for rent | $1,890$1/sqft |
Source: Zillow Rentals Report a problem | ||
| 5/5/2023 | Sold | $299,000 |
Source: | ||
| 4/26/2023 | Pending sale | $299,000+57.4% |
Source: | ||
| 10/12/2018 | Sold | $190,000+0.1% |
Source: | ||
Public tax history
| Year | Property taxes | Tax assessment |
|---|---|---|
| 2025 | $3,617 | $262,500 |
| 2024 | $3,617 +2.2% | $262,500 |
| 2023 | $3,539 | $262,500 |
Find assessor info on the county website
Neighborhood: 27265
Nearby schools
GreatSchools rating
- 8/10Southwest Elementary SchoolGrades: K-5Distance: 0.1 mi
- 3/10Southwest Guilford Middle SchoolGrades: 6-8Distance: 0.2 mi
- 5/10Southwest Guilford High SchoolGrades: 9-12Distance: 0.4 mi
Schools provided by the listing agent
- Elementary: Southwest
- Middle: Southwest
- High: Southwest
Source: Triad MLS. This data may not be complete. We recommend contacting the local school district to confirm school assignments for this home.
Get a cash offer in 3 minutes
Find out how much your home could sell for in as little as 3 minutes with a no-obligation cash offer.
Estimated market value$330,500
Get a cash offer in 3 minutes
Find out how much your home could sell for in as little as 3 minutes with a no-obligation cash offer.
Estimated market value
$330,500
