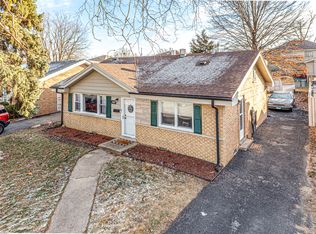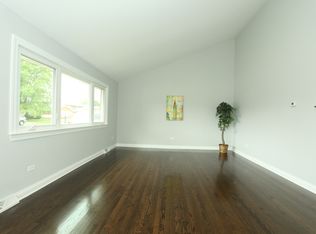Closed
$304,000
3641 W 120th Pl, Alsip, IL 60803
3beds
1,500sqft
Single Family Residence
Built in 1965
6,850 Square Feet Lot
$309,000 Zestimate®
$203/sqft
$2,261 Estimated rent
Home value
$309,000
$278,000 - $343,000
$2,261/mo
Zestimate® history
Loading...
Owner options
Explore your selling options
What's special
Completely remodeled brick tri-level home with a newer roof and brand new solar panels. Features a beautiful kitchen with freshly painted maple cabinets, granite counters and new marble flooring. New kitchen appliances, furnace, refinished hardwood floors and 2 updated baths - one on the upper level and one on the lower level. Home is fully fenced to enjoy your private backyard oasis. Swimming pool with new deck, pool heater and gazebo. Nice large patio with fire pit. Home is close to schools, shopping and parks! Call today!
Zillow last checked: 8 hours ago
Listing updated: July 15, 2025 at 04:25pm
Listing courtesy of:
Laura Ho 708-404-3646,
Vylla Home
Bought with:
Rosalba Bulza
iDream Realty Inc
Source: MRED as distributed by MLS GRID,MLS#: 12379750
Facts & features
Interior
Bedrooms & bathrooms
- Bedrooms: 3
- Bathrooms: 2
- Full bathrooms: 2
Primary bedroom
- Features: Flooring (Hardwood)
- Level: Second
- Area: 165 Square Feet
- Dimensions: 15X11
Bedroom 2
- Features: Flooring (Hardwood)
- Level: Second
- Area: 110 Square Feet
- Dimensions: 11X10
Bedroom 3
- Features: Flooring (Hardwood)
- Level: Second
- Area: 110 Square Feet
- Dimensions: 11X10
Family room
- Features: Flooring (Ceramic Tile)
- Level: Lower
- Area: 330 Square Feet
- Dimensions: 30X11
Kitchen
- Features: Kitchen (Eating Area-Table Space), Flooring (Marble)
- Level: Main
- Area: 252 Square Feet
- Dimensions: 18X14
Laundry
- Features: Flooring (Ceramic Tile)
- Level: Lower
- Area: 48 Square Feet
- Dimensions: 8X6
Living room
- Features: Flooring (Hardwood)
- Level: Main
- Area: 294 Square Feet
- Dimensions: 21X14
Heating
- Solar
Cooling
- Central Air
Appliances
- Included: Microwave, Dishwasher, Refrigerator, Washer, Dryer
Features
- Basement: Finished,Partial,Daylight
Interior area
- Total structure area: 0
- Total interior livable area: 1,500 sqft
Property
Parking
- Total spaces: 2.5
- Parking features: On Site, Detached, Garage
- Garage spaces: 2.5
Accessibility
- Accessibility features: No Disability Access
Features
- Stories: 1
Lot
- Size: 6,850 sqft
- Dimensions: 50X137
Details
- Parcel number: 24261140020000
- Special conditions: None
Construction
Type & style
- Home type: SingleFamily
- Property subtype: Single Family Residence
Materials
- Brick
Condition
- New construction: No
- Year built: 1965
Utilities & green energy
- Sewer: Public Sewer
- Water: Lake Michigan
Community & neighborhood
Location
- Region: Alsip
Other
Other facts
- Listing terms: Conventional
- Ownership: Fee Simple
Price history
| Date | Event | Price |
|---|---|---|
| 7/15/2025 | Sold | $304,000-1.3%$203/sqft |
Source: | ||
| 6/14/2025 | Contingent | $307,900$205/sqft |
Source: | ||
| 6/7/2025 | Price change | $307,900-2.3%$205/sqft |
Source: | ||
| 5/30/2025 | Listed for sale | $315,000-3.1%$210/sqft |
Source: | ||
| 5/30/2025 | Listing removed | $325,000$217/sqft |
Source: | ||
Public tax history
| Year | Property taxes | Tax assessment |
|---|---|---|
| 2023 | $7,740 +23.5% | $22,999 +49.2% |
| 2022 | $6,268 +33.2% | $15,418 |
| 2021 | $4,705 -1.1% | $15,418 |
Find assessor info on the county website
Neighborhood: 60803
Nearby schools
GreatSchools rating
- 5/10Meadow Lane SchoolGrades: 3-5Distance: 0.8 mi
- 8/10Hamlin Upper Grade CenterGrades: 6-8Distance: 0.2 mi
- 4/10A B Shepard High School (Campus)Grades: 9-12Distance: 3.6 mi
Schools provided by the listing agent
- District: 125
Source: MRED as distributed by MLS GRID. This data may not be complete. We recommend contacting the local school district to confirm school assignments for this home.

Get pre-qualified for a loan
At Zillow Home Loans, we can pre-qualify you in as little as 5 minutes with no impact to your credit score.An equal housing lender. NMLS #10287.
Sell for more on Zillow
Get a free Zillow Showcase℠ listing and you could sell for .
$309,000
2% more+ $6,180
With Zillow Showcase(estimated)
$315,180
