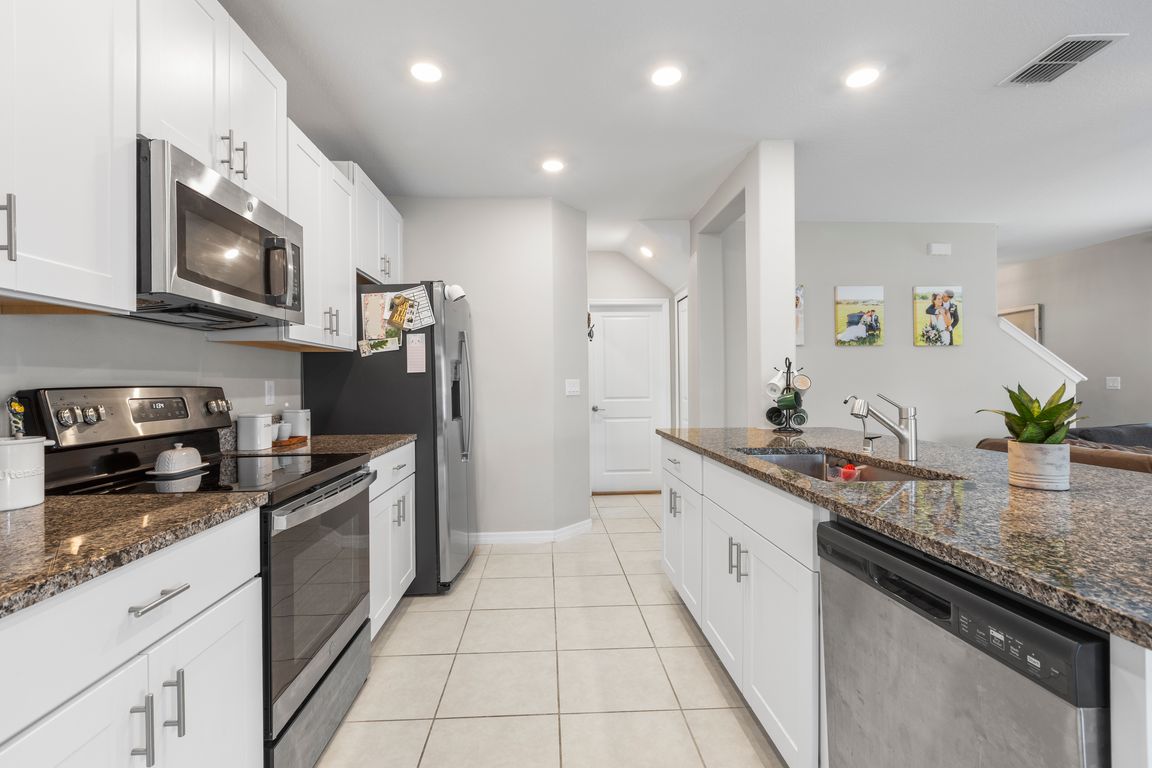
For salePrice cut: $15K (7/27)
$335,000
4beds
1,764sqft
36412 Garden Wall Way, Zephyrhills, FL 33541
4beds
1,764sqft
Single family residence
Built in 2023
5,516 sqft
2 Attached garage spaces
$190 price/sqft
$127 monthly HOA fee
What's special
Generously sized bedroomsPrivate en-suite bathroomNeutral paint colorsGranite countertopsSpacious family roomThoughtfully designed living spaceScreened-in back patio
SELLER IS OFFERING A $10,000 CREDIT with an acceptable offer! Apply it to BUY DOWN YOUR INTEREST RATE for lower monthly payments, cover CLOSING COSTS, or SPLIT IT BETWEEN BOTH OPTIONS. Like-new Lennar-built home from 2023 featuring 4 bedrooms, 2.5 bathrooms, and 1,764 sq. ft. of thoughtfully designed living space, perfectly ...
- 99 days |
- 277 |
- 16 |
Source: Stellar MLS,MLS#: TB8397573 Originating MLS: Suncoast Tampa
Originating MLS: Suncoast Tampa
Travel times
Kitchen
Dining Room
Living Room
Primary Bedroom
Primary Bathroom
Bedroom
Bedroom
Bathroom
Bedroom
Lanai
Zillow last checked: 7 hours ago
Listing updated: September 27, 2025 at 04:30am
Listing Provided by:
Joseph Kipping, PA 813-600-1604,
KELLER WILLIAMS TAMPA PROP. 813-264-7754
Source: Stellar MLS,MLS#: TB8397573 Originating MLS: Suncoast Tampa
Originating MLS: Suncoast Tampa

Facts & features
Interior
Bedrooms & bathrooms
- Bedrooms: 4
- Bathrooms: 3
- Full bathrooms: 2
- 1/2 bathrooms: 1
Primary bedroom
- Features: Walk-In Closet(s)
- Level: Second
- Area: 160 Square Feet
- Dimensions: 10x16
Bedroom 2
- Features: Dual Closets
- Level: Second
- Area: 110 Square Feet
- Dimensions: 11x10
Bedroom 3
- Features: Dual Closets
- Level: Second
- Area: 143 Square Feet
- Dimensions: 13x11
Bedroom 4
- Features: Dual Closets
- Level: Second
- Area: 121 Square Feet
- Dimensions: 11x11
Dining room
- Level: First
- Area: 90 Square Feet
- Dimensions: 9x10
Kitchen
- Level: First
- Area: 72 Square Feet
- Dimensions: 9x8
Living room
- Level: First
- Area: 322 Square Feet
- Dimensions: 14x23
Heating
- Central, Electric
Cooling
- Central Air
Appliances
- Included: Dishwasher, Disposal, Microwave, Range, Refrigerator
- Laundry: Inside, Laundry Room, Upper Level
Features
- Ceiling Fan(s), Eating Space In Kitchen, Kitchen/Family Room Combo, Living Room/Dining Room Combo, PrimaryBedroom Upstairs, Walk-In Closet(s)
- Flooring: Carpet, Tile
- Doors: Sliding Doors
- Has fireplace: No
Interior area
- Total structure area: 2,283
- Total interior livable area: 1,764 sqft
Video & virtual tour
Property
Parking
- Total spaces: 2
- Parking features: Garage - Attached
- Attached garage spaces: 2
Features
- Levels: Two
- Stories: 2
- Patio & porch: Rear Porch, Screened
Lot
- Size: 5,516 Square Feet
- Residential vegetation: Mature Landscaping, Trees/Landscaped
Details
- Parcel number: 212604015.0007.00008.0
- Zoning: PUD
- Special conditions: None
Construction
Type & style
- Home type: SingleFamily
- Property subtype: Single Family Residence
Materials
- Block, Stucco
- Foundation: Slab
- Roof: Shingle
Condition
- New construction: No
- Year built: 2023
Details
- Builder name: Lennar
Utilities & green energy
- Sewer: Public Sewer
- Water: Public
- Utilities for property: BB/HS Internet Available, Cable Available, Cable Connected, Electricity Available, Electricity Connected, Public, Sewer Available, Sewer Connected, Water Available, Water Connected
Community & HOA
Community
- Subdivision: ABBOTT SQUARE PH 1B
HOA
- Has HOA: Yes
- HOA fee: $127 monthly
- HOA name: Tracie Pfenning
- HOA phone: 813-993-4000
- Pet fee: $0 monthly
Location
- Region: Zephyrhills
Financial & listing details
- Price per square foot: $190/sqft
- Tax assessed value: $261,785
- Annual tax amount: $7,176
- Date on market: 6/27/2025
- Listing terms: Cash,Conventional,FHA,VA Loan
- Ownership: Fee Simple
- Total actual rent: 0
- Electric utility on property: Yes
- Road surface type: Paved