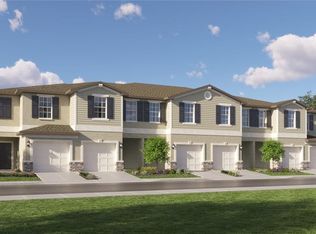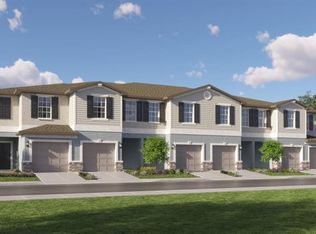Sold for $239,900 on 07/15/25
$239,900
36414 Well Hill Way, Zephyrhills, FL 33541
2beds
1,541sqft
Townhouse
Built in 2024
2,777 Square Feet Lot
$237,200 Zestimate®
$156/sqft
$1,968 Estimated rent
Home value
$237,200
$216,000 - $261,000
$1,968/mo
Zestimate® history
Loading...
Owner options
Explore your selling options
What's special
Welcome to 36414 Well Hill Way, a beautifully upgraded 2 bedroom, 2 ½ bathroom two-story townhouse nestled in the vibrant Abbott Square community of Zephyrhills! Built in 2024, this home blends modern comfort, thoughtful design, and high-end finishes—offering a lifestyle that’s both relaxed and refined. Stepping into this end unit home, the space opens with high ceilings, crown molding, tile flooring and a light-filled open floorplan that feels both elegant and comfortable. The designer kitchen is a showstopper, featuring granite countertops, soft-close cabinets, stainless steel appliances, a single basin farmhouse style sink, pantry, and breakfast bar—ideal for everyday living or entertaining friends and family. An enclosed rear patio is perfect for morning coffee or winding down in the evening breeze. Upstairs, retreat to the spacious primary suite complete with a walk-in closet, dual vanities, and custom built-ins. A flexible loft area adds room for a home office, gym, or reading nook. Designer touches continue throughout with custom plantation shutters, stone counters, and granite windowsills. Built with energy efficiency in mind, this home features foam-filled block walls, double-pane windows, and an eco-friendly HVAC system for year-round comfort. Additional perks include coded locks, in-wall pest defense, and a garage with driveway, guest parking, and coded garage door opener. Located in the Abbott Square community, enjoy access to a resort-style pool, clubhouse, fitness center, walking trails, and grill areas—a true Florida lifestyle awaits. Don’t miss your chance to own this new beautifully crafted townhome—schedule your private tour today!
Zillow last checked: 8 hours ago
Listing updated: July 16, 2025 at 04:53am
Listing Provided by:
Brian Kanicki 813-553-5440,
54 REALTY LLC 813-435-5411
Bought with:
Brendaliz Morales, 3422804
MIHARA & ASSOCIATES INC.
Source: Stellar MLS,MLS#: TB8394964 Originating MLS: West Pasco
Originating MLS: West Pasco

Facts & features
Interior
Bedrooms & bathrooms
- Bedrooms: 2
- Bathrooms: 3
- Full bathrooms: 2
- 1/2 bathrooms: 1
Primary bedroom
- Features: Walk-In Closet(s)
- Level: Second
- Area: 210.54 Square Feet
- Dimensions: 17.4x12.1
Bedroom 1
- Features: Ceiling Fan(s), Walk-In Closet(s)
- Level: Second
- Area: 174.23 Square Feet
- Dimensions: 13.3x13.1
Primary bathroom
- Features: En Suite Bathroom
- Level: Second
- Area: 77.88 Square Feet
- Dimensions: 5.9x13.2
Bathroom 1
- Level: First
- Area: 20.16 Square Feet
- Dimensions: 3.2x6.3
Bathroom 2
- Features: Tub With Shower
- Level: Second
- Area: 50.63 Square Feet
- Dimensions: 6.1x8.3
Dining room
- Level: First
- Area: 86.74 Square Feet
- Dimensions: 7.11x12.2
Foyer
- Level: First
- Area: 43.44 Square Feet
- Dimensions: 6.11x7.11
Kitchen
- Level: First
- Area: 111.02 Square Feet
- Dimensions: 9.1x12.2
Laundry
- Level: Second
- Area: 32.45 Square Feet
- Dimensions: 5.9x5.5
Living room
- Level: First
- Area: 268.38 Square Feet
- Dimensions: 14.2x18.9
Loft
- Level: Second
- Area: 93.48 Square Feet
- Dimensions: 7.6x12.3
Heating
- Central
Cooling
- Central Air
Appliances
- Included: Dishwasher, Disposal, Dryer, Electric Water Heater, Microwave, Range, Refrigerator
- Laundry: Inside, Upper Level
Features
- Ceiling Fan(s), Crown Molding, High Ceilings, In Wall Pest System, Living Room/Dining Room Combo, PrimaryBedroom Upstairs, Stone Counters, Thermostat, Walk-In Closet(s)
- Flooring: Carpet, Ceramic Tile
- Doors: Sliding Doors
- Windows: Window Treatments
- Has fireplace: No
- Common walls with other units/homes: Corner Unit
Interior area
- Total structure area: 1,933
- Total interior livable area: 1,541 sqft
Property
Parking
- Total spaces: 1
- Parking features: Garage - Attached
- Attached garage spaces: 1
Features
- Levels: Two
- Stories: 2
- Patio & porch: Screened
- Exterior features: Irrigation System, Lighting
- Fencing: Vinyl
Lot
- Size: 2,777 sqft
- Features: City Lot
Details
- Parcel number: 0426210160017000060
- Zoning: PUD
- Special conditions: None
Construction
Type & style
- Home type: Townhouse
- Property subtype: Townhouse
Materials
- Block, Stucco
- Foundation: Slab
- Roof: Shingle
Condition
- New construction: No
- Year built: 2024
Details
- Builder model: Glenmoor
- Builder name: Lennar
Utilities & green energy
- Sewer: Public Sewer
- Water: Public
- Utilities for property: BB/HS Internet Available, Cable Available, Cable Connected, Electricity Available, Electricity Connected, Other, Phone Available, Public, Sewer Available, Sewer Connected, Street Lights, Underground Utilities, Water Available, Water Connected
Community & neighborhood
Security
- Security features: Smoke Detector(s)
Community
- Community features: Clubhouse, Playground, Pool
Location
- Region: Zephyrhills
- Subdivision: ABBOTT SQUARE PH 2
HOA & financial
HOA
- Has HOA: Yes
- HOA fee: $353 monthly
- Services included: Cable TV, Community Pool, Internet, Maintenance Structure, Maintenance Grounds, Pool Maintenance
- Association name: Abbott Square Community Association
- Association phone: 813-993-4000
- Second association name: ABBOTT SQUARE
Other fees
- Pet fee: $0 monthly
Other financial information
- Total actual rent: 0
Other
Other facts
- Listing terms: Cash,Conventional,FHA,USDA Loan,VA Loan
- Ownership: Fee Simple
- Road surface type: Paved
Price history
| Date | Event | Price |
|---|---|---|
| 7/15/2025 | Sold | $239,900$156/sqft |
Source: | ||
| 6/18/2025 | Pending sale | $239,900$156/sqft |
Source: | ||
| 6/12/2025 | Listed for sale | $239,900-2.1%$156/sqft |
Source: | ||
| 5/1/2025 | Listing removed | $245,000$159/sqft |
Source: | ||
| 4/15/2025 | Price change | $245,000-1.2%$159/sqft |
Source: | ||
Public tax history
| Year | Property taxes | Tax assessment |
|---|---|---|
| 2024 | $2,136 +32.8% | $31,001 +150% |
| 2023 | $1,608 | $12,400 |
| 2022 | -- | -- |
Find assessor info on the county website
Neighborhood: 33541
Nearby schools
GreatSchools rating
- 1/10West Zephyrhills Elementary SchoolGrades: PK-5Distance: 1.6 mi
- 3/10Raymond B. Stewart Middle SchoolGrades: 6-8Distance: 2.1 mi
- 2/10Zephyrhills High SchoolGrades: 9-12Distance: 2 mi
Schools provided by the listing agent
- Elementary: West Zephyrhills Elemen-PO
- Middle: Raymond B Stewart Middle-PO
- High: Zephryhills High School-PO
Source: Stellar MLS. This data may not be complete. We recommend contacting the local school district to confirm school assignments for this home.
Get a cash offer in 3 minutes
Find out how much your home could sell for in as little as 3 minutes with a no-obligation cash offer.
Estimated market value
$237,200
Get a cash offer in 3 minutes
Find out how much your home could sell for in as little as 3 minutes with a no-obligation cash offer.
Estimated market value
$237,200

