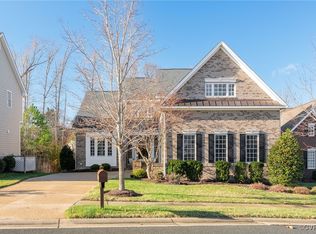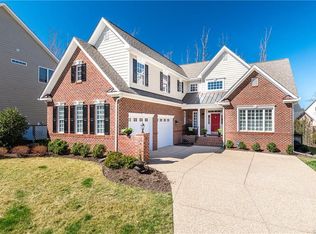Sold for $685,000
$685,000
3642 Edenfield Rd, Midlothian, VA 23113
4beds
2,637sqft
Single Family Residence
Built in 2016
9,975.24 Square Feet Lot
$698,600 Zestimate®
$260/sqft
$3,188 Estimated rent
Home value
$698,600
$650,000 - $748,000
$3,188/mo
Zestimate® history
Loading...
Owner options
Explore your selling options
What's special
Located in the maintenance-free section of Tarrington on the James (no age restrictions!), this stunning 4BR, 2.5BA home offers luxury living with convenience. The second-floor owner’s suite is a true retreat, featuring a spacious walk-in closet and a spa-like bath with a Roman shower, jetted tub, and dual vanities. Three additional sizeable bedrooms each include walk-in closets.
The desired open floor plan is perfect for entertaining, with a gourmet kitchen boasting stainless steel appliances, granite countertops, an island, and white cabinetry. The living room is a bright and inviting space, featuring beautiful trim details and an abundance of natural light pouring in. Custom details throughout include boxed shutters, chair rail and crown molding, wainscoting, a built-in Bose speaker system, and a full security system. Enjoy outdoor living with a wrap-around porch, low-maintenance deck, and maintenance-free exterior.
This rare mid- sized home within this community is ideal for growing families on the go, empty nesters with the travel bug, or young professionals longing for relaxation at home will enjoy hassle-free lawn care and exterior upkeep, plus access to walking trails, a clubhouse, fitness center, and resort-style pool. A rare opportunity for luxury and low-maintenance living in one of the area’s most sought-after communities! W/D, Refrigerator Convey
Zillow last checked: 8 hours ago
Listing updated: April 30, 2025 at 03:41pm
Listed by:
Peggy Thibodeau (804)514-7257,
Keller Williams Realty,
Katherine Hattwick 703-731-8104,
Keller Williams Realty
Bought with:
Jacques vonBechmann, 0225232230
Providence Hill Real Estate
Dawn vonBechmann, 0225232229
Providence Hill Real Estate
Source: CVRMLS,MLS#: 2502557 Originating MLS: Central Virginia Regional MLS
Originating MLS: Central Virginia Regional MLS
Facts & features
Interior
Bedrooms & bathrooms
- Bedrooms: 4
- Bathrooms: 3
- Full bathrooms: 2
- 1/2 bathrooms: 1
Primary bedroom
- Description: ensuite with an oversized walk in closet
- Level: Second
- Dimensions: 18.0 x 17.0
Bedroom 2
- Description: carpet, walk in closet, ceiling fan
- Level: Second
- Dimensions: 12.0 x 11.0
Bedroom 3
- Description: carpet, walk in closet, ceiling fan
- Level: Second
- Dimensions: 13.0 x 11.0
Bedroom 4
- Description: carpet, walk in closet, ceiling fan
- Level: Second
- Dimensions: 12.0 x 12.0
Family room
- Description: hardwood floors, gas FP, Bose speaker surround
- Level: First
- Dimensions: 18.0 x 16.0
Other
- Description: Tub & Shower
- Level: Second
Half bath
- Level: First
Kitchen
- Description: white cabinets, granite, SS, island
- Level: First
- Dimensions: 16.0 x 16.0
Laundry
- Description: cabinets, sink, window, frontloadW/D
- Level: First
- Dimensions: 10.0 x 5.0
Living room
- Description: box shutters, ceiling fan, entrance to side porch
- Level: First
- Dimensions: 12.0 x 12.0
Heating
- Electric, Heat Pump, Zoned
Cooling
- Heat Pump, Zoned
Appliances
- Included: Dryer, Dishwasher, Gas Cooking, Disposal, Ice Maker, Microwave, Refrigerator, Tankless Water Heater, Washer
Features
- Balcony, Ceiling Fan(s), Cathedral Ceiling(s), Dining Area, Double Vanity, Fireplace, Granite Counters, High Ceilings, Jetted Tub, Kitchen Island, Walk-In Closet(s), Window Treatments
- Flooring: Partially Carpeted, Wood
- Windows: Window Treatments
- Has basement: No
- Attic: Pull Down Stairs
- Has fireplace: Yes
- Fireplace features: Gas
Interior area
- Total interior livable area: 2,637 sqft
- Finished area above ground: 2,637
Property
Parking
- Total spaces: 2
- Parking features: Attached, Driveway, Garage, Garage Door Opener, Oversized, Paved, Garage Faces Rear, Two Spaces, Garage Faces Side, Storage
- Attached garage spaces: 2
- Has uncovered spaces: Yes
Features
- Levels: Two
- Stories: 2
- Patio & porch: Front Porch, Wrap Around, Deck, Porch
- Exterior features: Deck, Porch, Paved Driveway
- Pool features: Pool, Community
- Has spa: Yes
- Fencing: None
- Waterfront features: River Access
Lot
- Size: 9,975 sqft
- Features: Dead End, Cul-De-Sac
Details
- Parcel number: 734725140200000
- Zoning description: R25
- Other equipment: Intercom
Construction
Type & style
- Home type: SingleFamily
- Architectural style: Custom,Two Story
- Property subtype: Single Family Residence
Materials
- Brick, Drywall, Frame, HardiPlank Type
- Roof: Composition,Shingle
Condition
- Resale
- New construction: No
- Year built: 2016
Utilities & green energy
- Sewer: Public Sewer
- Water: Public
Community & neighborhood
Security
- Security features: Security System
Community
- Community features: Common Grounds/Area, Clubhouse, Community Pool, Dock, Fitness, Home Owners Association, Maintained Community, Playground, Park, Pool, Street Lights
Location
- Region: Midlothian
- Subdivision: Tarrington
HOA & financial
HOA
- Has HOA: Yes
- HOA fee: $1,080 annually
- Services included: Maintenance Grounds, Snow Removal, Trash
Other
Other facts
- Ownership: Individuals
- Ownership type: Sole Proprietor
Price history
| Date | Event | Price |
|---|---|---|
| 4/30/2025 | Sold | $685,000$260/sqft |
Source: | ||
| 3/12/2025 | Pending sale | $685,000$260/sqft |
Source: | ||
| 3/4/2025 | Listed for sale | $685,000$260/sqft |
Source: | ||
| 1/30/2025 | Listing removed | $685,000$260/sqft |
Source: | ||
| 11/30/2024 | Listed for sale | $685,000$260/sqft |
Source: | ||
Public tax history
| Year | Property taxes | Tax assessment |
|---|---|---|
| 2025 | $5,263 +5.3% | $591,300 +6.4% |
| 2024 | $5,000 +6.9% | $555,500 +8.1% |
| 2023 | $4,676 -3.6% | $513,800 -2.5% |
Find assessor info on the county website
Neighborhood: 23113
Nearby schools
GreatSchools rating
- 6/10Robious Elementary SchoolGrades: PK-5Distance: 1.7 mi
- 7/10Robious Middle SchoolGrades: 6-8Distance: 1.8 mi
- 6/10James River High SchoolGrades: 9-12Distance: 0.9 mi
Schools provided by the listing agent
- Elementary: Robious
- Middle: Robious
- High: James River
Source: CVRMLS. This data may not be complete. We recommend contacting the local school district to confirm school assignments for this home.
Get a cash offer in 3 minutes
Find out how much your home could sell for in as little as 3 minutes with a no-obligation cash offer.
Estimated market value
$698,600

