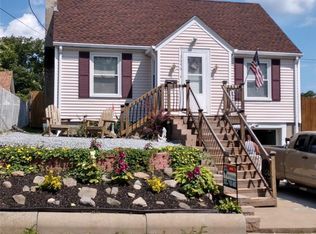Sold for $459,000
$459,000
3642 Pawtucket Ave, Riverside, RI 02915
3beds
1,456sqft
Single Family Residence
Built in 1890
9,191.16 Square Feet Lot
$465,100 Zestimate®
$315/sqft
$2,671 Estimated rent
Home value
$465,100
$419,000 - $521,000
$2,671/mo
Zestimate® history
Loading...
Owner options
Explore your selling options
What's special
Welcome to 3642 Pawtucket Ave — a beautifully maintained 3-bedroom, 2-full bath home blending timeless character with modern comforts. Sitting proudly on a 9,147 sq ft corner lot, this 1,456 sq ft fully updated residence offers the perfect mix of historic charm and thoughtful upgrades in one of Riverside’s most desirable locations. Tucked away on the quiet, one-way section of Pawtucket Ave, this home offers a peaceful setting while still being just one block from the scenic East Bay Bike Path and beloved Borealis Coffee. A small park sits directly across the street, adding to the charm and neighborhood feel. Step inside to find hardwood floors throughout, abundant natural light, and a stunning original marble fireplace that anchors the living space. French doors add a touch of elegance and character, while the spacious kitchen features granite countertops, a stylish new backsplash, and plenty of room for cooking and entertaining. A new light fixture in the dining room adds to the home’s inviting atmosphere. Enjoy summer mornings on the welcoming front porch, or retreat to the large, private L-shaped backyard — ideal for kids, pets, or weekend gatherings. With a 2-car driveway, solar panels for energy efficiency, and a layout perfect for both relaxation and entertaining, this home truly checks all the boxes. Don’t miss your chance to own a well-cared-for classic with modern flair in a, family-friendly neighborhood.
Zillow last checked: 8 hours ago
Listing updated: August 22, 2025 at 10:11am
Listed by:
Carol Lindo 508-941-3806,
High Pointe Properties
Bought with:
Randy Estrella, REB.0019755
Venture
Source: StateWide MLS RI,MLS#: 1388621
Facts & features
Interior
Bedrooms & bathrooms
- Bedrooms: 3
- Bathrooms: 2
- Full bathrooms: 2
Bathroom
- Level: Second
Bathroom
- Level: First
Other
- Level: Second
Other
- Level: Second
Other
- Level: Second
Dining room
- Level: First
Kitchen
- Level: First
Living room
- Level: First
Heating
- Oil, Baseboard, Forced Water
Cooling
- None
Appliances
- Included: Gas Water Heater, Dishwasher, Disposal, Refrigerator
Features
- Wall (Plaster)
- Flooring: Ceramic Tile, Hardwood
- Doors: Storm Door(s)
- Windows: Storm Window(s)
- Basement: Full,Interior Entry,Unfinished
- Number of fireplaces: 1
- Fireplace features: Marble
Interior area
- Total structure area: 1,456
- Total interior livable area: 1,456 sqft
- Finished area above ground: 1,456
- Finished area below ground: 0
Property
Parking
- Total spaces: 3
- Parking features: No Garage
Features
- Patio & porch: Deck, Porch, Screened
Lot
- Size: 9,191 sqft
Details
- Foundation area: 784
- Parcel number: EPROM311B12L001U
- Zoning: R3
- Special conditions: Conventional/Market Value
Construction
Type & style
- Home type: SingleFamily
- Architectural style: Contemporary
- Property subtype: Single Family Residence
Materials
- Plaster, Vinyl Siding
- Foundation: Concrete Perimeter, Stone
Condition
- New construction: No
- Year built: 1890
Utilities & green energy
- Electric: 100 Amp Service
- Utilities for property: Sewer Connected, Water Connected
Community & neighborhood
Community
- Community features: Near Public Transport, Commuter Bus, Golf, Highway Access, Hospital, Interstate, Marina, Private School, Public School, Railroad, Recreational Facilities, Restaurants, Schools, Near Shopping, Near Swimming
Location
- Region: Riverside
- Subdivision: Riverside
Price history
| Date | Event | Price |
|---|---|---|
| 8/21/2025 | Sold | $459,000-2.3%$315/sqft |
Source: | ||
| 7/23/2025 | Pending sale | $469,900$323/sqft |
Source: | ||
| 6/25/2025 | Listed for sale | $469,900+62.1%$323/sqft |
Source: | ||
| 8/30/2019 | Sold | $289,945$199/sqft |
Source: Public Record Report a problem | ||
| 7/12/2019 | Pending sale | $289,945$199/sqft |
Source: RE/MAX Properties #1225872 Report a problem | ||
Public tax history
| Year | Property taxes | Tax assessment |
|---|---|---|
| 2025 | $5,594 -0.1% | $428,000 +17.2% |
| 2024 | $5,600 +3.9% | $365,300 |
| 2023 | $5,392 +6% | $365,300 +56.9% |
Find assessor info on the county website
Neighborhood: Riverside
Nearby schools
GreatSchools rating
- NAWatters AnnexGrades: Distance: 0.2 mi
- 5/10Riverside Middle SchoolGrades: 6-8Distance: 0.7 mi
- 5/10East Providence High SchoolGrades: 9-12Distance: 3.2 mi
Get a cash offer in 3 minutes
Find out how much your home could sell for in as little as 3 minutes with a no-obligation cash offer.
Estimated market value$465,100
Get a cash offer in 3 minutes
Find out how much your home could sell for in as little as 3 minutes with a no-obligation cash offer.
Estimated market value
$465,100
