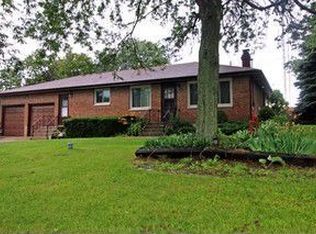Closed
$435,000
3642 Reddington Cir, Elgin, IL 60124
3beds
1,656sqft
Single Family Residence
Built in 2023
6,098.4 Square Feet Lot
$443,700 Zestimate®
$263/sqft
$-- Estimated rent
Home value
$443,700
$399,000 - $493,000
Not available
Zestimate® history
Loading...
Owner options
Explore your selling options
What's special
Beautiful open floor plan with private back yard! This 2023 Burgess Model offers convenient one level and low maintenance living. The kitchen has a humongous island with space for seating, quartz counter tops, 42" cabinets, separate eating area, pantry, stainless steel appliances and sliders leading to a covered back porch and yard with no neighbors behind you and a great view of wild flowers! The kitchen is also open to the spacious living room. Primary suite has tray ceiling with a ceiling fan, walk in closet with "closet culture" built in shelving and private bathroom with double bowl vanity and upgraded shower. There are two additional good sized bedrooms and a second bath. Laundry room has tons of room for extra storage. Covered front porch and 2 car garage. Meticulously maintained and better than new with custom window treatments throughout!
Zillow last checked: 8 hours ago
Listing updated: May 20, 2025 at 07:09am
Listing courtesy of:
Jacqueline Ovadenko 630-709-1910,
Berkshire Hathaway HomeServices Starck Real Estate
Bought with:
Ashley Arzer
Redfin Corporation
Source: MRED as distributed by MLS GRID,MLS#: 12301768
Facts & features
Interior
Bedrooms & bathrooms
- Bedrooms: 3
- Bathrooms: 2
- Full bathrooms: 2
Primary bedroom
- Features: Flooring (Carpet), Bathroom (Full)
- Level: Main
- Area: 225 Square Feet
- Dimensions: 15X15
Bedroom 2
- Features: Flooring (Carpet)
- Level: Main
- Area: 169 Square Feet
- Dimensions: 13X13
Bedroom 3
- Features: Flooring (Carpet)
- Level: Main
- Area: 132 Square Feet
- Dimensions: 12X11
Dining room
- Features: Flooring (Wood Laminate)
- Level: Main
- Area: 112 Square Feet
- Dimensions: 14X8
Kitchen
- Features: Kitchen (Eating Area-Breakfast Bar, Eating Area-Table Space, Island, Pantry-Closet, Pantry, Updated Kitchen), Flooring (Wood Laminate)
- Level: Main
- Area: 273 Square Feet
- Dimensions: 21X13
Laundry
- Level: Main
- Area: 42 Square Feet
- Dimensions: 7X6
Living room
- Features: Flooring (Wood Laminate)
- Level: Main
- Area: 238 Square Feet
- Dimensions: 17X14
Heating
- Natural Gas
Cooling
- Central Air
Appliances
- Included: Range, Microwave, Dishwasher, Refrigerator, Washer, Dryer
- Laundry: Main Level, Gas Dryer Hookup, Laundry Closet
Features
- 1st Floor Bedroom, 1st Floor Full Bath, Walk-In Closet(s)
- Basement: None
Interior area
- Total structure area: 1,646
- Total interior livable area: 1,656 sqft
Property
Parking
- Total spaces: 2
- Parking features: Asphalt, Garage Door Opener, On Site, Garage Owned, Attached, Garage
- Attached garage spaces: 2
- Has uncovered spaces: Yes
Accessibility
- Accessibility features: No Disability Access
Features
- Stories: 1
Lot
- Size: 6,098 sqft
Details
- Parcel number: 0501329017
- Special conditions: None
Construction
Type & style
- Home type: SingleFamily
- Property subtype: Single Family Residence
Materials
- Vinyl Siding
- Foundation: Concrete Perimeter
- Roof: Asphalt
Condition
- New construction: No
- Year built: 2023
Details
- Builder model: BURGESS
Utilities & green energy
- Sewer: Public Sewer
- Water: Public
Community & neighborhood
Community
- Community features: Clubhouse, Park, Pool, Tennis Court(s), Curbs, Sidewalks, Street Lights, Street Paved
Location
- Region: Elgin
- Subdivision: Chasewood At Highland Woods
HOA & financial
HOA
- Has HOA: Yes
- HOA fee: $394 quarterly
- Services included: Clubhouse, Exercise Facilities, Pool, Lawn Care, Snow Removal
Other
Other facts
- Listing terms: VA
- Ownership: Fee Simple w/ HO Assn.
Price history
| Date | Event | Price |
|---|---|---|
| 5/15/2025 | Sold | $435,000-1.1%$263/sqft |
Source: | ||
| 4/22/2025 | Contingent | $439,900$266/sqft |
Source: | ||
| 3/3/2025 | Price change | $439,900-1.1%$266/sqft |
Source: | ||
| 10/25/2024 | Price change | $444,9500%$269/sqft |
Source: | ||
| 10/3/2024 | Price change | $445,000-3.2%$269/sqft |
Source: | ||
Public tax history
Tax history is unavailable.
Neighborhood: 60124
Nearby schools
GreatSchools rating
- 8/10Country Trails Elementary SchoolGrades: PK-5Distance: 0.5 mi
- 7/10Prairie Knolls Middle SchoolGrades: 6-7Distance: 2.5 mi
- 8/10Central High SchoolGrades: 9-12Distance: 5.8 mi
Schools provided by the listing agent
- Elementary: Country Trails Elementary School
- Middle: Central Middle School
- High: Central High School
- District: 301
Source: MRED as distributed by MLS GRID. This data may not be complete. We recommend contacting the local school district to confirm school assignments for this home.

Get pre-qualified for a loan
At Zillow Home Loans, we can pre-qualify you in as little as 5 minutes with no impact to your credit score.An equal housing lender. NMLS #10287.
Sell for more on Zillow
Get a free Zillow Showcase℠ listing and you could sell for .
$443,700
2% more+ $8,874
With Zillow Showcase(estimated)
$452,574
