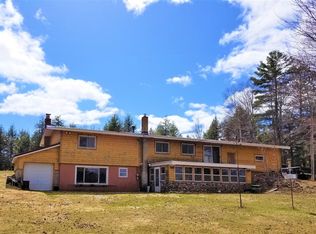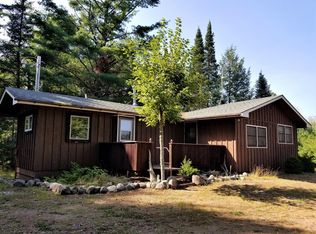Sold for $275,000 on 08/25/23
$275,000
3642 Wilson Lake Cres, Mercer, WI 54547
4beds
2,455sqft
Single Family Residence
Built in 1972
1.26 Acres Lot
$319,000 Zestimate®
$112/sqft
$1,768 Estimated rent
Home value
$319,000
$293,000 - $351,000
$1,768/mo
Zestimate® history
Loading...
Owner options
Explore your selling options
What's special
Wilson Lake Value! Level lawns leading to your frontage, for beautiful lake views across the clear water of Wilson Lake, are what you can expect to find here. Located just 5 miles from Mercer shops and restaurants, and situated in a quiet, private setting, Wilson Lake offers great fishing for bass, panfish and muskie, with a town boat launch just up the street. Only a few minutes from 9-hole Tahoe Lynx Golf Course, plus ATV/UTV trails galore, and county forest for hunting and exploring. This would be a great “Northwoods base-camp” for any group of Northwoods enthusiasts, with plenty of bedrooms and storage area too. Home features a metal roof, lakeside enclosed porch, hydronic heat, roll-in aluminum pier, wood burning fireplace, attached garage and more. Value-priced to allow you to make the updates you like, with plenty of potential. Check this one out today!
Zillow last checked: 8 hours ago
Listing updated: July 09, 2025 at 04:23pm
Listed by:
ANDREA & PAUL CHRISTIE TEAM 715-358-0450,
REDMAN REALTY GROUP, LLC
Bought with:
ANDREA & PAUL CHRISTIE TEAM
REDMAN REALTY GROUP, LLC
Source: GNMLS,MLS#: 202577
Facts & features
Interior
Bedrooms & bathrooms
- Bedrooms: 4
- Bathrooms: 2
- Full bathrooms: 2
Bedroom
- Level: First
- Dimensions: 10x13'6
Bedroom
- Level: First
- Dimensions: 10x10'6
Bedroom
- Level: First
- Dimensions: 11'6x13'4
Bedroom
- Level: First
- Dimensions: 11'7x9'5
Bathroom
- Level: Basement
Bathroom
- Level: First
Bonus room
- Level: First
- Dimensions: 11'7x8'6
Dining room
- Level: Basement
- Dimensions: 11'9x10
Family room
- Level: Basement
- Dimensions: 20x13
Kitchen
- Level: Basement
- Dimensions: 11'9x10
Laundry
- Level: Basement
- Dimensions: 6'8x11'7
Living room
- Level: First
- Dimensions: 25x11
Other
- Level: Basement
- Dimensions: 30x11'8
Other
- Level: First
- Dimensions: 9x12
Utility room
- Level: Basement
- Dimensions: 11'7x9'8
Heating
- Hot Water, Propane
Appliances
- Included: Dryer, Microwave, Range, Refrigerator, Water Softener, Washer
Features
- Cathedral Ceiling(s), High Ceilings, Vaulted Ceiling(s)
- Flooring: Mixed
- Basement: Exterior Entry,Egress Windows,Full,Finished,Interior Entry,Walk-Out Access
- Number of fireplaces: 1
- Fireplace features: Wood Burning
Interior area
- Total structure area: 2,455
- Total interior livable area: 2,455 sqft
- Finished area above ground: 1,326
- Finished area below ground: 1,129
Property
Parking
- Total spaces: 2
- Parking features: Attached, Garage, Two Car Garage
- Attached garage spaces: 2
Features
- Exterior features: Dock, Shed, Propane Tank - Leased
- Has view: Yes
- Waterfront features: Shoreline - Sand, Shoreline - Fisherman/Weeds, Shoreline - Rocky, Lake Front
- Body of water: WILSON
- Frontage type: Lakefront
- Frontage length: 141,141
Lot
- Size: 1.26 Acres
- Features: Lake Front, Level
Details
- Additional structures: Shed(s)
- Parcel number: 012 08820000, 012 08840000
- Zoning description: Residential
Construction
Type & style
- Home type: SingleFamily
- Architectural style: Ranch
- Property subtype: Single Family Residence
Materials
- Brick, Log Siding, Modular/Prefab
- Foundation: Block
- Roof: Metal
Condition
- Year built: 1972
Utilities & green energy
- Sewer: County Septic Maintenance Program - Yes, Conventional Sewer
- Water: Drilled Well
Community & neighborhood
Location
- Region: Mercer
Other
Other facts
- Ownership: Personal Rep
- Road surface type: Paved
Price history
| Date | Event | Price |
|---|---|---|
| 8/25/2023 | Sold | $275,000+0%$112/sqft |
Source: | ||
| 7/13/2023 | Contingent | $274,900$112/sqft |
Source: | ||
| 7/7/2023 | Listed for sale | $274,900-31.3%$112/sqft |
Source: | ||
| 5/1/2023 | Listing removed | -- |
Source: | ||
| 7/21/2022 | Price change | $399,900-4.8%$163/sqft |
Source: | ||
Public tax history
Tax history is unavailable.
Neighborhood: 54547
Nearby schools
GreatSchools rating
- 5/10Mercer SchoolGrades: PK-12Distance: 4.8 mi

Get pre-qualified for a loan
At Zillow Home Loans, we can pre-qualify you in as little as 5 minutes with no impact to your credit score.An equal housing lender. NMLS #10287.

