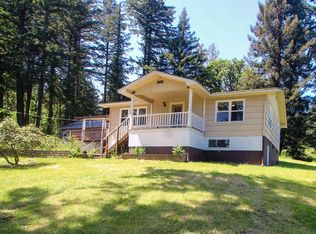Live large on small acreage in this lovingly cared for home. Great separation of space in this close-in country home. Master suite and large bedrooms. This property includes a 20' x 33' shop, a 25' x 28' detached garage, and a 29' x 40' 2-stall barn with pasture that previously generated rental income. Dog run, chicken coop, raised-bed garden, water features, putting green, horse shoes, fire pit, fenced, hot tub.
This property is off market, which means it's not currently listed for sale or rent on Zillow. This may be different from what's available on other websites or public sources.

