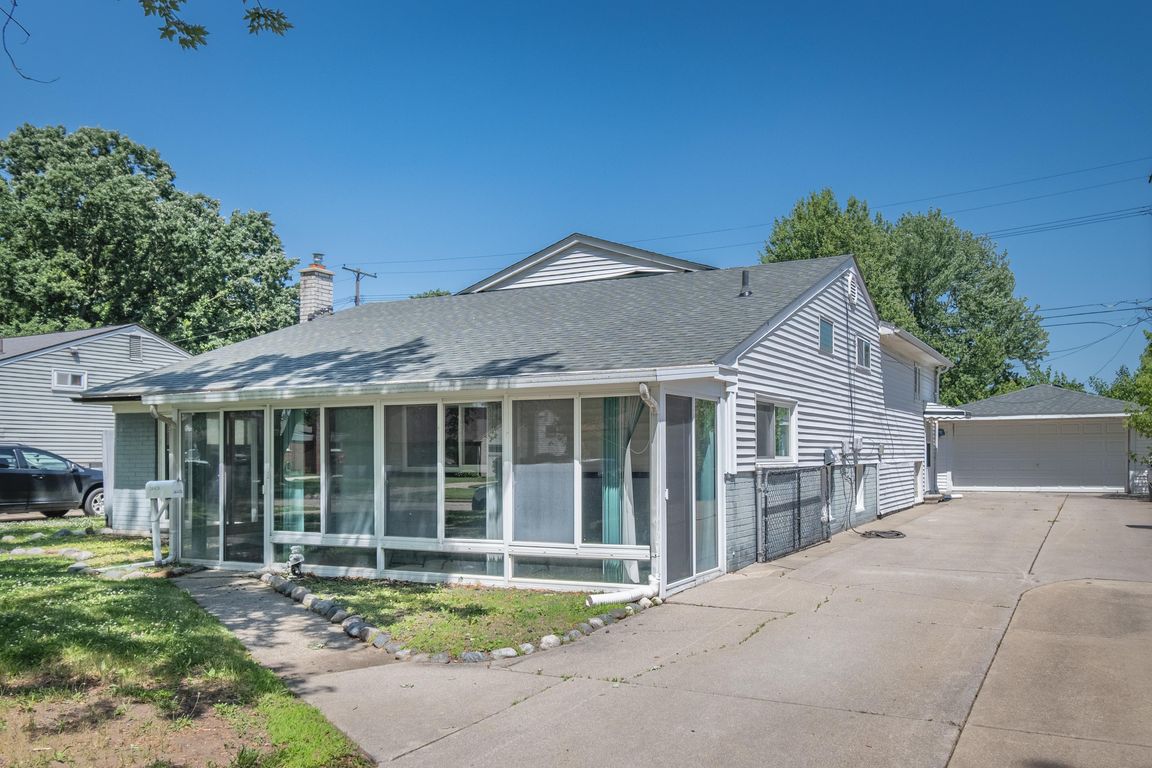
For salePrice cut: $10K (9/26)
$245,000
4beds
1,836sqft
36426 Weideman St, Clinton Township, MI 48035
4beds
1,836sqft
Single family residence
Built in 1956
7,840 sqft
2 Garage spaces
$133 price/sqft
What's special
Welcome to this move-in ready 4-bedroom, 2.5-bathroom home in Clinton Township, offering the perfect opportunity to make it your own. Thoughtfully designed with both comfort and functionality in mind, this home provides spacious living and a warm, inviting atmosphere for the whole family. Step inside to find a family room with ...
- 108 days |
- 1,865 |
- 84 |
Source: Realcomp II,MLS#: 20251001553
Travel times
Kitchen
Family Room
Bedroom
Zillow last checked: 7 hours ago
Listing updated: October 04, 2025 at 08:09am
Listed by:
Michael Perna 248-886-4450,
EXP Realty Main 888-501-7085,
Dawn Clark 972-679-0085,
EXP Realty Main
Source: Realcomp II,MLS#: 20251001553
Facts & features
Interior
Bedrooms & bathrooms
- Bedrooms: 4
- Bathrooms: 3
- Full bathrooms: 2
- 1/2 bathrooms: 1
Bedroom
- Level: Upper
- Area: 150
- Dimensions: 15 X 10
Bedroom
- Level: Upper
- Area: 99
- Dimensions: 11 X 9
Bedroom
- Level: Upper
- Area: 132
- Dimensions: 12 X 11
Bedroom
- Level: Upper
- Area: 204
- Dimensions: 17 X 12
Other
- Level: Upper
- Area: 60
- Dimensions: 10 X 6
Other
- Level: Upper
- Area: 40
- Dimensions: 8 X 5
Other
- Level: Lower
- Area: 20
- Dimensions: 5 X 4
Family room
- Level: Upper
- Area: 462
- Dimensions: 22 X 21
Kitchen
- Level: Entry
- Area: 144
- Dimensions: 16 X 9
Laundry
- Level: Lower
- Area: 72
- Dimensions: 9 X 8
Living room
- Level: Entry
- Area: 198
- Dimensions: 18 X 11
Heating
- Forced Air, Natural Gas
Cooling
- Ceiling Fans, Central Air
Appliances
- Included: Dishwasher, Disposal, Dryer, Free Standing Refrigerator, Microwave, Washer
- Laundry: Laundry Room
Features
- Basement: Unfinished
- Has fireplace: No
Interior area
- Total interior livable area: 1,836 sqft
- Finished area above ground: 1,836
Property
Parking
- Total spaces: 2
- Parking features: Two Car Garage, Detached, Electricityin Garage, Garage Door Opener
- Garage spaces: 2
Features
- Levels: Bi Level
- Entry location: MidLevelwSteps
- Patio & porch: Deck
- Exterior features: Lighting
- Pool features: Above Ground, Outdoor Pool
- Fencing: Back Yard,Fenced
Lot
- Size: 7,840.8 Square Feet
- Dimensions: 63 x 122
Details
- Parcel number: 1127179011
- Special conditions: Short Sale No,Standard
Construction
Type & style
- Home type: SingleFamily
- Architectural style: Split Level
- Property subtype: Single Family Residence
Materials
- Vinyl Siding
- Foundation: Basement, Block, Sump Pump
- Roof: Asphalt
Condition
- New construction: No
- Year built: 1956
Utilities & green energy
- Electric: Circuit Breakers
- Sewer: Public Sewer
- Water: Public
- Utilities for property: Above Ground Utilities, Cable Available, Underground Utilities
Community & HOA
Community
- Security: Carbon Monoxide Detectors, Smoke Detectors
- Subdivision: WINSHALL VILLA SUB #1
HOA
- Has HOA: No
Location
- Region: Clinton Township
Financial & listing details
- Price per square foot: $133/sqft
- Tax assessed value: $165,400
- Annual tax amount: $7,219
- Date on market: 6/28/2025
- Listing agreement: Exclusive Right To Sell
- Listing terms: Cash,Conventional,FHA,Va Loan
- Exclusions: Exclusion(s) Do Not Exist