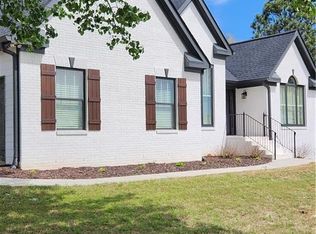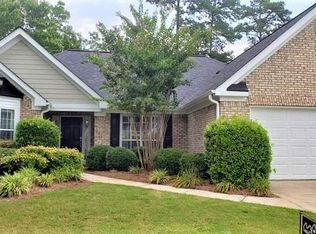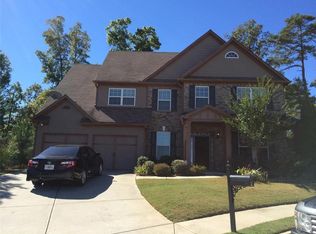Closed
$475,000
3643 Dunbar Ln, Suwanee, GA 30024
3beds
2,329sqft
Single Family Residence
Built in 1999
0.3 Acres Lot
$473,600 Zestimate®
$204/sqft
$2,568 Estimated rent
Home value
$473,600
$436,000 - $516,000
$2,568/mo
Zestimate® history
Loading...
Owner options
Explore your selling options
What's special
Located in the highly sought-after Suwanee community of Gwinnett County, home to top-rated schools including Suwanee Elementary, North Gwinnett Middle, and North Gwinnett High, all scoring between 8 and 9 out of 10, this charming residence offers the convenience of one-level living in a prime location close to shopping, dining, and parks. Step inside to discover a bright and airy open floor plan with soaring ceilings and an abundance of natural light. The kitchen overlooks the spacious family room, creating the perfect setting for everyday living and entertaining. A separate living room and dining area provide additional space for relaxation and gathering. The large owner's suite features a double vanity, soaking tub, and separate shower, providing comfort and privacy in your own retreat. While a few updates may be desired, the home is priced accordingly, offering a great opportunity to personalize and add value in a fantastic location.
Zillow last checked: 8 hours ago
Listing updated: September 03, 2025 at 06:50am
Listed by:
Alan L Daniel 404-557-0139,
Re/Max Legends
Bought with:
Alan L Daniel, 343481
Re/Max Legends
Source: GAMLS,MLS#: 10562149
Facts & features
Interior
Bedrooms & bathrooms
- Bedrooms: 3
- Bathrooms: 2
- Full bathrooms: 2
- Main level bathrooms: 2
- Main level bedrooms: 3
Kitchen
- Features: Pantry
Heating
- Central
Cooling
- Ceiling Fan(s), Central Air
Appliances
- Included: Dishwasher, Disposal
- Laundry: Other
Features
- Master On Main Level, Separate Shower, Tray Ceiling(s), Vaulted Ceiling(s), Walk-In Closet(s)
- Flooring: Carpet, Hardwood
- Windows: Double Pane Windows
- Basement: None
- Number of fireplaces: 1
- Fireplace features: Factory Built, Family Room
- Common walls with other units/homes: No Common Walls
Interior area
- Total structure area: 2,329
- Total interior livable area: 2,329 sqft
- Finished area above ground: 2,329
- Finished area below ground: 0
Property
Parking
- Parking features: Garage
- Has garage: Yes
Features
- Levels: One
- Stories: 1
- Patio & porch: Porch
- Exterior features: Other
- Body of water: None
Lot
- Size: 0.30 Acres
- Features: Level, Other
- Residential vegetation: Grassed
Details
- Parcel number: R7191 251
Construction
Type & style
- Home type: SingleFamily
- Architectural style: Brick Front,Ranch
- Property subtype: Single Family Residence
Materials
- Concrete
- Foundation: Slab
- Roof: Composition
Condition
- Resale
- New construction: No
- Year built: 1999
Utilities & green energy
- Electric: 220 Volts
- Sewer: Public Sewer
- Water: Public
- Utilities for property: Cable Available, Electricity Available, High Speed Internet, Natural Gas Available, Phone Available, Sewer Available, Water Available
Community & neighborhood
Security
- Security features: Open Access
Community
- Community features: Clubhouse, Pool
Location
- Region: Suwanee
- Subdivision: CANTERBURY PLACE
HOA & financial
HOA
- Has HOA: Yes
- HOA fee: $700 annually
- Services included: Other
Other
Other facts
- Listing agreement: Exclusive Right To Sell
Price history
| Date | Event | Price |
|---|---|---|
| 11/12/2025 | Listing removed | $2,200$1/sqft |
Source: FMLS GA #7648009 | ||
| 10/31/2025 | Price change | $2,200-8.3%$1/sqft |
Source: FMLS GA #7648009 | ||
| 10/24/2025 | Price change | $2,400-4%$1/sqft |
Source: FMLS GA #7648009 | ||
| 9/11/2025 | Listed for rent | $2,500$1/sqft |
Source: FMLS GA #7648009 | ||
| 9/2/2025 | Sold | $475,000-4%$204/sqft |
Source: | ||
Public tax history
| Year | Property taxes | Tax assessment |
|---|---|---|
| 2024 | $4,515 +12.2% | $159,240 |
| 2023 | $4,025 -4.3% | $159,240 +9.1% |
| 2022 | $4,204 +20.7% | $145,960 +34.5% |
Find assessor info on the county website
Neighborhood: 30024
Nearby schools
GreatSchools rating
- 8/10Suwanee Elementary SchoolGrades: PK-5Distance: 1.5 mi
- 8/10North Gwinnett Middle SchoolGrades: 6-8Distance: 2.5 mi
- 10/10North Gwinnett High SchoolGrades: 9-12Distance: 3.3 mi
Schools provided by the listing agent
- Elementary: Suwanee
- Middle: North Gwinnett
- High: North Gwinnett
Source: GAMLS. This data may not be complete. We recommend contacting the local school district to confirm school assignments for this home.
Get a cash offer in 3 minutes
Find out how much your home could sell for in as little as 3 minutes with a no-obligation cash offer.
Estimated market value
$473,600
Get a cash offer in 3 minutes
Find out how much your home could sell for in as little as 3 minutes with a no-obligation cash offer.
Estimated market value
$473,600


