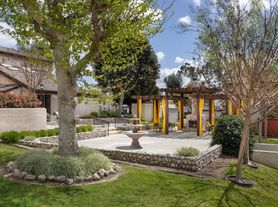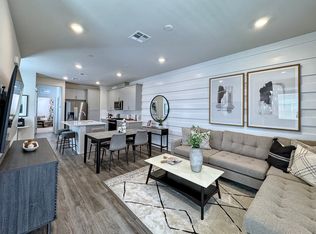Welcome to 3642 N Mills Avenue, an expansive 5,100 sq ft residence offering 5 bedrooms, 4 bathrooms, an office/flex room, bonus room, and a loft/library. This elegant Claremont home is designed for comfort, space, and indoor-outdoor living.
The main level features a formal living room and a large family room with fireplace, high ceilings, and hardwood flooring throughout. The master suite includes a spa-style bathroom with a freestanding porcelain tub, custom vanity, and walk-in closet. Additional downstairs bedrooms each open to the landscaped gardens through sliding doors, creating seamless access to the outdoors.
The chef's kitchen offers generous counter space, a separate dining area, walk-in pantry, and additional storage space for a second refrigerator. A full laundry room with sink, washer, and dryer adds convenience. Upstairs, a loft/library and bonus room provide flexible living options, along with two more bedroomsone featuring stunning mountain views.
Outdoors, enjoy beautifully landscaped gardens shared with a guest house, multiple patios, a built-in grill, and tranquil sitting areas ideal for morning coffee, meditation, or entertaining.
This property combines size, elegance, and efficiency, with an energy-conscious design that keeps living comfortable and cost-effective.
Located just minutes from the Claremont Colleges, The Village, and the Claremont Hills Wilderness Park, this home offers easy access to award-winning schools, shops, dining, and recreation while providing the serenity of mountain foothill living.
House for rent
$5,995/mo
3643 N Mills Ave, Claremont, CA 91711
5beds
5,000sqft
Price may not include required fees and charges.
Single family residence
Available now
-- Pets
Electric
In unit laundry
-- Parking
Natural gas
What's special
Spa-style bathroomMaster suiteMultiple patiosFreestanding porcelain tubLandscaped gardensBeautifully landscaped gardensHigh ceilings
- 4 days
- on Zillow |
- -- |
- -- |
Travel times
Renting now? Get $1,000 closer to owning
Unlock a $400 renter bonus, plus up to a $600 savings match when you open a Foyer+ account.
Offers by Foyer; terms for both apply. Details on landing page.
Facts & features
Interior
Bedrooms & bathrooms
- Bedrooms: 5
- Bathrooms: 4
- Full bathrooms: 4
Heating
- Natural Gas
Cooling
- Electric
Appliances
- Included: Dishwasher, Dryer, Refrigerator, Stove, Washer
- Laundry: In Unit
Features
- Walk In Closet
Interior area
- Total interior livable area: 5,000 sqft
Property
Parking
- Details: Contact manager
Features
- Exterior features: Heating: Gas, Walk In Closet, Water & Trash
Details
- Parcel number: 8671015021
Construction
Type & style
- Home type: SingleFamily
- Property subtype: Single Family Residence
Community & HOA
Location
- Region: Claremont
Financial & listing details
- Lease term: Contact For Details
Price history
| Date | Event | Price |
|---|---|---|
| 9/30/2025 | Listed for rent | $5,995$1/sqft |
Source: Zillow Rentals | ||
| 6/30/2000 | Sold | $380,000$76/sqft |
Source: Public Record | ||

