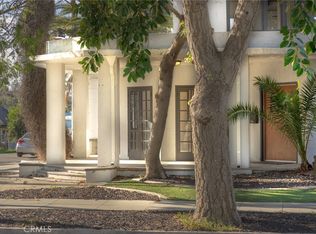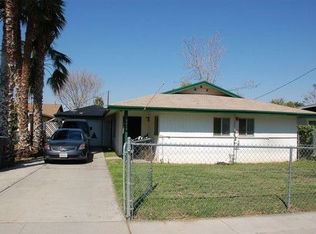Sold for $500,000
Listing Provided by:
MAHESHI SAMARAHAYAKA DRE #01924015 909-378-9607,
DYNASTY REAL ESTATE
Bought with: PONCE & PONCE REALTY, INC
$500,000
3643 Poplar St, Riverside, CA 92501
3beds
1,330sqft
Single Family Residence
Built in 1911
4,043 Square Feet Lot
$499,500 Zestimate®
$376/sqft
$3,014 Estimated rent
Home value
$499,500
$455,000 - $544,000
$3,014/mo
Zestimate® history
Loading...
Owner options
Explore your selling options
What's special
Welcome to this Charming Vintage Home Just Steps from Downtown Riverside! THis delightful three-bedroom, two-bathroom home is nestled in the heart of Riverside, California. This property has been lovingly maintained while retaining its classic charm. Spanning approximately 1,330 square feet, the spacious interior boasts a welcoming floor plan that is perfect for both entertaining and everyday living. Each bedroom is filled with natural light, the primary suite includes a spaciou closet and en suite with tons of privacy.
The open-concept living room features a large window framing scenic views and flows seamlessly. The kitchen boasts upgraded cabinets and countertops with custom tile backsplash, tile flooring run through most of the living areas and bedrooms, adding warmth and character throughout.Outside, enjoy low-maintenance, drought-tolerant landscaping in both the front and back yards. Relax in the peaceful backyard oasis. The detached garage offers ample room for storage, a home office, gym, or creative space. RV PARKING !!! Do you Love the outdoors? Walk or bike to Mt. Rubidoux and Fairmount Park and minutes 60 fwy!Don’t miss the opportunity to own a piece of Riverside history with modern-day comforts!
Zillow last checked: 8 hours ago
Listing updated: December 04, 2025 at 01:41pm
Listing Provided by:
MAHESHI SAMARAHAYAKA DRE #01924015 909-378-9607,
DYNASTY REAL ESTATE
Bought with:
Alonso Corrujedo, DRE #02100317
PONCE & PONCE REALTY, INC
Source: CRMLS,MLS#: IV25229039 Originating MLS: California Regional MLS
Originating MLS: California Regional MLS
Facts & features
Interior
Bedrooms & bathrooms
- Bedrooms: 3
- Bathrooms: 2
- Full bathrooms: 2
- Main level bathrooms: 2
- Main level bedrooms: 3
Bedroom
- Features: All Bedrooms Down
Bathroom
- Features: Bathtub
Kitchen
- Features: Kitchen/Family Room Combo
Heating
- Central
Cooling
- Central Air
Appliances
- Laundry: In Garage
Features
- All Bedrooms Down
- Flooring: Tile
- Has fireplace: No
- Fireplace features: None
- Common walls with other units/homes: No Common Walls
Interior area
- Total interior livable area: 1,330 sqft
Property
Parking
- Total spaces: 1
- Parking features: Garage
- Garage spaces: 1
Accessibility
- Accessibility features: None
Features
- Levels: One
- Stories: 1
- Entry location: n
- Patio & porch: None
- Pool features: None
- Spa features: None
- Has view: Yes
- View description: None
Lot
- Size: 4,043 sqft
- Features: 0-1 Unit/Acre
Details
- Parcel number: 209152039
- Special conditions: Standard
Construction
Type & style
- Home type: SingleFamily
- Property subtype: Single Family Residence
Materials
- Foundation: Raised
- Roof: Tile
Condition
- Turnkey
- New construction: No
- Year built: 1911
Utilities & green energy
- Sewer: Public Sewer
- Water: Public
- Utilities for property: None
Community & neighborhood
Community
- Community features: Curbs
Location
- Region: Riverside
Other
Other facts
- Listing terms: FHA
- Road surface type: Paved
Price history
| Date | Event | Price |
|---|---|---|
| 11/18/2025 | Sold | $500,000-2.9%$376/sqft |
Source: | ||
| 10/17/2025 | Contingent | $514,999$387/sqft |
Source: | ||
| 10/15/2025 | Pending sale | $514,999+71.7%$387/sqft |
Source: | ||
| 6/24/2017 | Sold | $300,000+3.5%$226/sqft |
Source: Agent Provided Report a problem | ||
| 5/23/2017 | Pending sale | $289,888$218/sqft |
Source: Coldwell Banker Residential Brokerage - Riverside #IV17109572 Report a problem | ||
Public tax history
| Year | Property taxes | Tax assessment |
|---|---|---|
| 2025 | $3,851 +3.4% | $348,169 +2% |
| 2024 | $3,723 +0.5% | $341,344 +2% |
| 2023 | $3,706 +1.9% | $334,652 +2% |
Find assessor info on the county website
Neighborhood: Downtown
Nearby schools
GreatSchools rating
- 5/10Fremont Elementary SchoolGrades: K-6Distance: 0.5 mi
- 5/10Central Middle SchoolGrades: 7-8Distance: 1.7 mi
- 7/10Polytechnic High SchoolGrades: 9-12Distance: 2.8 mi
Get a cash offer in 3 minutes
Find out how much your home could sell for in as little as 3 minutes with a no-obligation cash offer.
Estimated market value$499,500
Get a cash offer in 3 minutes
Find out how much your home could sell for in as little as 3 minutes with a no-obligation cash offer.
Estimated market value
$499,500

