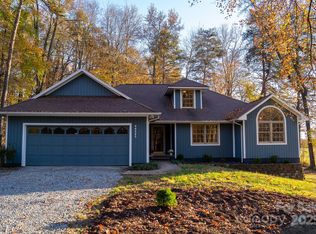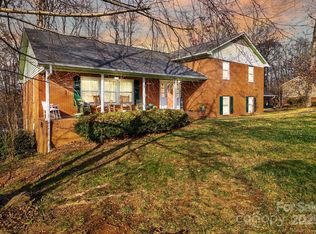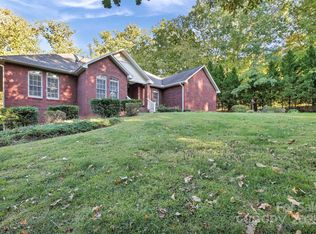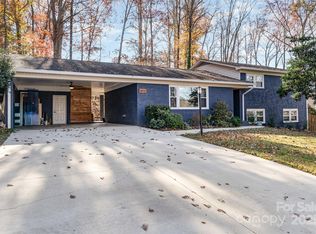No city taxes! No HOA! This one-owner custom brick home offers the comforts of country living with the convenience of city access. The home offers an owner's suite on the main level, a large family room and formal dining room, a kitchen island, and crown molding throughout. With a 26" X 35" heated/cooled and fully wired shop and two additional barn buildings, you'll find lots of space for storage and hobbies! Enjoy summer evenings playing or working in the large yard, or by relaxing on the covered porch. HVAC replaced in 2024, Roof replaced in 2024. Book your showing today!
Active
Price cut: $10K (11/24)
$440,000
36433 Azalea Cir, New London, NC 28127
3beds
2,413sqft
Est.:
Single Family Residence
Built in 1989
1.12 Acres Lot
$-- Zestimate®
$182/sqft
$-- HOA
What's special
Kitchen islandLarge yardLarge family roomFormal dining roomCovered porch
- 172 days |
- 518 |
- 25 |
Likely to sell faster than
Zillow last checked: 8 hours ago
Listing updated: November 24, 2025 at 01:45pm
Listing Provided by:
Quincey Brouillette quincey@rinehartrealty.com,
Rinehart Realty Corporation
Source: Canopy MLS as distributed by MLS GRID,MLS#: 4275086
Tour with a local agent
Facts & features
Interior
Bedrooms & bathrooms
- Bedrooms: 3
- Bathrooms: 3
- Full bathrooms: 3
- Main level bedrooms: 1
Primary bedroom
- Features: Ceiling Fan(s), Walk-In Closet(s)
- Level: Main
Bedroom s
- Level: Upper
Bedroom s
- Level: Upper
Bathroom full
- Features: Whirlpool
- Level: Main
Bathroom full
- Level: Main
Bathroom full
- Level: Upper
Dining area
- Level: Main
Dining room
- Level: Main
Family room
- Features: Ceiling Fan(s)
- Level: Main
Kitchen
- Features: Kitchen Island
- Level: Main
Laundry
- Level: Main
Heating
- Heat Pump
Cooling
- Central Air
Appliances
- Included: Convection Oven, Dishwasher, Electric Cooktop, Microwave, Refrigerator
- Laundry: Inside, Laundry Room
Features
- Kitchen Island, Storage, Walk-In Closet(s)
- Flooring: Carpet, Linoleum, Vinyl, Wood
- Basement: Basement Garage Door,Interior Entry,Unfinished,Walk-Out Access
- Attic: Walk-In
- Fireplace features: Family Room
Interior area
- Total structure area: 2,413
- Total interior livable area: 2,413 sqft
- Finished area above ground: 2,413
- Finished area below ground: 0
Property
Parking
- Total spaces: 2
- Parking features: Driveway, Attached Garage, On Street, Garage on Main Level
- Attached garage spaces: 2
- Has uncovered spaces: Yes
Features
- Levels: Two
- Stories: 2
- Patio & porch: Covered, Deck
Lot
- Size: 1.12 Acres
- Features: Cleared, Level, Wooded
Details
- Additional structures: Barn(s), Workshop
- Parcel number: 664001168134
- Zoning: R-20
- Special conditions: Standard
Construction
Type & style
- Home type: SingleFamily
- Architectural style: Traditional
- Property subtype: Single Family Residence
Materials
- Brick Full, Cedar Shake
- Foundation: Crawl Space
Condition
- New construction: No
- Year built: 1989
Utilities & green energy
- Sewer: Septic Installed
- Water: County Water
Community & HOA
Community
- Subdivision: None
Location
- Region: New London
Financial & listing details
- Price per square foot: $182/sqft
- Tax assessed value: $344,727
- Annual tax amount: $1,806
- Date on market: 6/25/2025
- Cumulative days on market: 172 days
- Listing terms: Cash,Conventional
- Road surface type: Concrete, Paved
Estimated market value
Not available
Estimated sales range
Not available
Not available
Price history
Price history
| Date | Event | Price |
|---|---|---|
| 11/24/2025 | Price change | $440,000-2.2%$182/sqft |
Source: | ||
| 10/2/2025 | Price change | $450,000-5.3%$186/sqft |
Source: | ||
| 9/11/2025 | Price change | $475,000-2.1%$197/sqft |
Source: | ||
| 8/11/2025 | Price change | $485,000-3%$201/sqft |
Source: | ||
| 7/14/2025 | Price change | $500,000-4.8%$207/sqft |
Source: | ||
Public tax history
Public tax history
| Year | Property taxes | Tax assessment |
|---|---|---|
| 2024 | $1,806 | $262,709 |
| 2023 | $1,806 -5.1% | $262,709 |
| 2022 | $1,903 +0.1% | $262,709 |
Find assessor info on the county website
BuyAbility℠ payment
Est. payment
$2,488/mo
Principal & interest
$2132
Property taxes
$202
Home insurance
$154
Climate risks
Neighborhood: 28127
Nearby schools
GreatSchools rating
- 9/10Badin Elementary SchoolGrades: K-5Distance: 4.9 mi
- 2/10North Stanly MiddleGrades: 6-8Distance: 1.8 mi
- 3/10North Stanly High SchoolGrades: 9-12Distance: 1.4 mi
- Loading
- Loading




