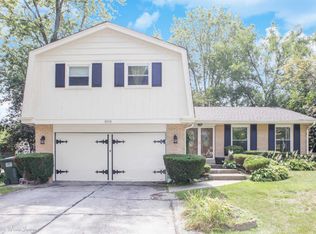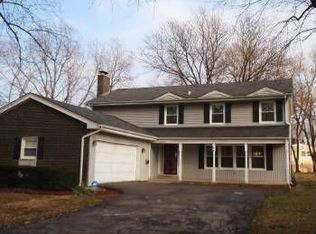Closed
$331,500
3644 Poplar Rd, Flossmoor, IL 60422
3beds
1,874sqft
Single Family Residence
Built in 1963
1,874 Square Feet Lot
$347,600 Zestimate®
$177/sqft
$3,529 Estimated rent
Home value
$347,600
$309,000 - $389,000
$3,529/mo
Zestimate® history
Loading...
Owner options
Explore your selling options
What's special
Beautiful brick split level home. The large living room features a large bay window that lets in plenty of natural light. The dining room has a large sliding patio door that leads out to the three tiered deck, which has been freshly painted. There is hard wood floors underneath the carpet in the living and dining room. The eat in kitchen has plenty of cabinet space with a door that also leads out to the deck for easy access, if you are entertaining. Three bedrooms are situated on the second level with a master bedroom and private full bath. The family room which is on the lower level has a half bathroom and another patio door leading to the large fenced yard, which includes a playset and storage shed. The laundry room and addition space is located in the subbasement.
Zillow last checked: 8 hours ago
Listing updated: November 06, 2024 at 03:30pm
Listing courtesy of:
Lenetta DeLacy-Johnson, ABR,AHWD 708-878-8391,
Suite 527 Realty Group, LLC
Bought with:
Jasmine Popoca
Redfin Corporation
Source: MRED as distributed by MLS GRID,MLS#: 12170919
Facts & features
Interior
Bedrooms & bathrooms
- Bedrooms: 3
- Bathrooms: 3
- Full bathrooms: 2
- 1/2 bathrooms: 1
Primary bedroom
- Features: Flooring (Carpet), Bathroom (Full)
- Level: Second
- Area: 204 Square Feet
- Dimensions: 17X12
Bedroom 2
- Features: Flooring (Hardwood)
- Level: Second
- Area: 195 Square Feet
- Dimensions: 15X13
Bedroom 3
- Features: Flooring (Carpet)
- Level: Second
- Area: 154 Square Feet
- Dimensions: 14X11
Den
- Level: Basement
- Area: 100 Square Feet
- Dimensions: 10X10
Dining room
- Features: Flooring (Carpet)
- Level: Main
- Area: 168 Square Feet
- Dimensions: 14X12
Family room
- Features: Flooring (Hardwood)
- Level: Lower
- Area: 240 Square Feet
- Dimensions: 15X16
Kitchen
- Features: Flooring (Ceramic Tile)
- Level: Main
- Area: 180 Square Feet
- Dimensions: 15X12
Laundry
- Level: Basement
- Area: 225 Square Feet
- Dimensions: 15X15
Living room
- Features: Flooring (Carpet)
- Level: Main
- Area: 308 Square Feet
- Dimensions: 22X14
Heating
- Natural Gas
Cooling
- Central Air
Appliances
- Included: Microwave, Dishwasher, Refrigerator, Washer, Dryer, Gas Oven
Features
- Basement: Partially Finished,Partial
Interior area
- Total structure area: 0
- Total interior livable area: 1,874 sqft
Property
Parking
- Total spaces: 2
- Parking features: On Site, Attached, Garage
- Attached garage spaces: 2
Accessibility
- Accessibility features: No Disability Access
Lot
- Size: 1,874 sqft
Details
- Parcel number: 31023250040000
- Special conditions: None
Construction
Type & style
- Home type: SingleFamily
- Property subtype: Single Family Residence
Materials
- Brick
Condition
- New construction: No
- Year built: 1963
Utilities & green energy
- Sewer: Public Sewer
- Water: Lake Michigan, Public
Community & neighborhood
Location
- Region: Flossmoor
Other
Other facts
- Listing terms: FHA
- Ownership: Fee Simple
Price history
| Date | Event | Price |
|---|---|---|
| 11/6/2024 | Sold | $331,500+2%$177/sqft |
Source: | ||
| 10/18/2024 | Pending sale | $325,000$173/sqft |
Source: | ||
| 10/6/2024 | Contingent | $325,000$173/sqft |
Source: | ||
| 9/30/2024 | Price change | $325,000-7.1%$173/sqft |
Source: | ||
| 9/26/2024 | Listed for sale | $350,000+50.2%$187/sqft |
Source: | ||
Public tax history
| Year | Property taxes | Tax assessment |
|---|---|---|
| 2023 | $9,729 +21.4% | $26,171 +42.9% |
| 2022 | $8,014 -9.6% | $18,320 -7.4% |
| 2021 | $8,864 +3% | $19,781 |
Find assessor info on the county website
Neighborhood: 60422
Nearby schools
GreatSchools rating
- 5/10Flossmoor Hills Elementary SchoolGrades: PK-5Distance: 0.4 mi
- 5/10Parker Junior High SchoolGrades: 6-8Distance: 1.3 mi
- 7/10Homewood-Flossmoor High SchoolGrades: 9-12Distance: 0.7 mi
Schools provided by the listing agent
- Elementary: Flossmoor Hills Elementary Schoo
- High: Homewood-Flossmoor High School
- District: 161
Source: MRED as distributed by MLS GRID. This data may not be complete. We recommend contacting the local school district to confirm school assignments for this home.
Get a cash offer in 3 minutes
Find out how much your home could sell for in as little as 3 minutes with a no-obligation cash offer.
Estimated market value$347,600
Get a cash offer in 3 minutes
Find out how much your home could sell for in as little as 3 minutes with a no-obligation cash offer.
Estimated market value
$347,600

