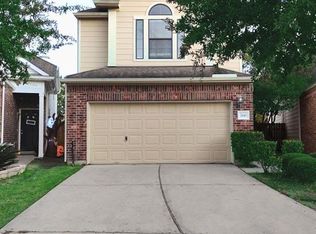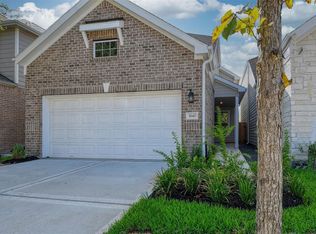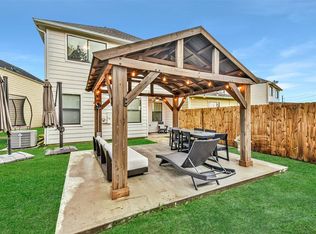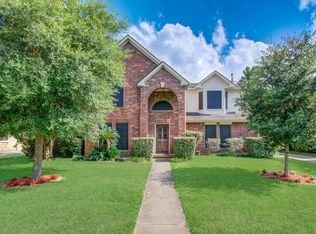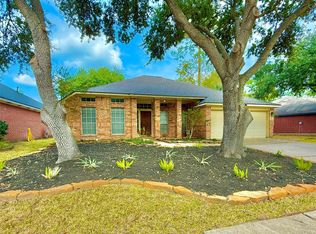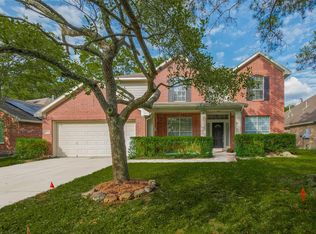Welcome to 3644 Standing Rock Drive, located in a prestigious 24-hour guard-gated community in Spring, Texas. This beautiful home offers both style and function, featuring 4 spacious bedrooms and versatile living spaces throughout. The family room boasts soaring ceilings, creating an open feel, while the upstairs game room is perfect for play or relaxation. The primary suite is a true retreat, complete with a cozy office nook ideal for working from home. Step outside to an amazing covered patio with outdoor TV, perfect for entertaining in any season. The easy-care AstroTurf backyard means minimal maintenance and year-round greenery — plus, there are no rear neighbors for added privacy.
Comfort, security, and space — all in one of Spring’s most desirable gated communities!
For sale
$349,000
3644 Standing Rock Dr, Spring, TX 77386
4beds
1,962sqft
Est.:
Single Family Residence
Built in 2010
3,415.1 Square Feet Lot
$343,600 Zestimate®
$178/sqft
$83/mo HOA
What's special
- 157 days |
- 47 |
- 0 |
Zillow last checked: 8 hours ago
Listing updated: October 24, 2025 at 08:56am
Listed by:
Gary Bisha TREC #0508227 713-683-0054,
My Castle Realty
Source: HAR,MLS#: 7140646
Tour with a local agent
Facts & features
Interior
Bedrooms & bathrooms
- Bedrooms: 4
- Bathrooms: 3
- Full bathrooms: 2
- 1/2 bathrooms: 1
Primary bathroom
- Features: Primary Bath: Double Sinks, Primary Bath: Separate Shower
Kitchen
- Features: Pantry, Walk-in Pantry
Heating
- Natural Gas
Cooling
- Ceiling Fan(s), Electric
Appliances
- Included: Disposal, Gas Oven, Microwave, Gas Cooktop, Dishwasher
- Laundry: Electric Dryer Hookup, Gas Dryer Hookup, Washer Hookup
Features
- High Ceilings, Primary Bed - 1st Floor
- Flooring: Carpet, Tile, Vinyl
- Windows: Insulated/Low-E windows
- Number of fireplaces: 1
Interior area
- Total structure area: 1,962
- Total interior livable area: 1,962 sqft
Property
Parking
- Total spaces: 2
- Parking features: Attached
- Attached garage spaces: 2
Features
- Stories: 2
- Patio & porch: Patio/Deck
Lot
- Size: 3,415.1 Square Feet
- Features: Greenbelt, 0 Up To 1/4 Acre
Details
- Parcel number: 32830322100
Construction
Type & style
- Home type: SingleFamily
- Architectural style: Traditional
- Property subtype: Single Family Residence
Materials
- Brick, Cement Siding
- Foundation: Slab
- Roof: Composition
Condition
- New construction: No
- Year built: 2010
Details
- Builder name: Tremont Homes
Utilities & green energy
- Sewer: Public Sewer
- Water: Public
Community & HOA
Community
- Features: Subdivision Tennis Court
- Subdivision: Canyon Gate At Legends Ranch
HOA
- Has HOA: Yes
- Amenities included: Basketball Court, Clubhouse, Controlled Access, Dog Park, Fitness Center, Picnic Area, Playground, Pond, Pool, Splash Pad, Tennis Court(s)
- HOA fee: $990 annually
Location
- Region: Spring
Financial & listing details
- Price per square foot: $178/sqft
- Tax assessed value: $304,352
- Annual tax amount: $6,404
- Date on market: 7/9/2025
- Listing terms: Cash,Conventional,FHA,VA Loan
- Ownership: Full Ownership
Estimated market value
$343,600
$326,000 - $361,000
$2,079/mo
Price history
Price history
| Date | Event | Price |
|---|---|---|
| 7/21/2025 | Price change | $349,000-3%$178/sqft |
Source: | ||
| 7/9/2025 | Listed for sale | $359,900$183/sqft |
Source: | ||
Public tax history
Public tax history
| Year | Property taxes | Tax assessment |
|---|---|---|
| 2025 | -- | $304,352 +1.5% |
| 2024 | $6,404 +4.2% | $300,000 +5.7% |
| 2023 | $6,148 | $283,890 -0.5% |
Find assessor info on the county website
BuyAbility℠ payment
Est. payment
$2,354/mo
Principal & interest
$1710
Property taxes
$439
Other costs
$205
Climate risks
Neighborhood: Ledgends Ranch
Nearby schools
GreatSchools rating
- 8/10Birnham Woods Elementary SchoolGrades: PK-4Distance: 1 mi
- 7/10York Junior High SchoolGrades: 7-8Distance: 1.3 mi
- 8/10Grand Oaks High SchoolGrades: 9-12Distance: 1.3 mi
Schools provided by the listing agent
- Elementary: Birnham Woods Elementary School
- Middle: York Junior High School
- High: Grand Oaks High School
Source: HAR. This data may not be complete. We recommend contacting the local school district to confirm school assignments for this home.
- Loading
- Loading
