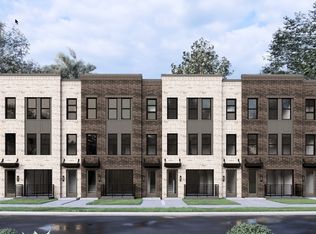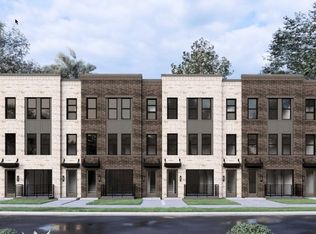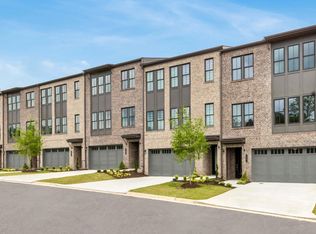Welcome to your dream three-story townhome! 3054 sq.ft., this exquisite home features 4 spacious bedrooms and 3.5 baths, perfect for comfortable living. Enjoy cozy evenings next to the fireplace or entertain in the gourmet kitchen with modern appliances and sleek finishes. With the convience of a dedicated garage, you will never have to worry about parking! Secondary photos are stock.
Pending
$786,500
3645 Belle Fields Xing, Suwanee, GA 30024
4beds
3,054sqft
Est.:
Townhouse
Built in 2025
-- sqft lot
$774,400 Zestimate®
$258/sqft
$200/mo HOA
What's special
Sleek finishesModern appliancesGourmet kitchen
- 121 days |
- 7 |
- 0 |
Zillow last checked: 8 hours ago
Listing updated: September 23, 2025 at 12:37pm
Listed by:
Ryan Jones 678-633-0709,
Re/Max Tru, Inc.,
Amy Turner 706-988-1745,
Re/Max Tru, Inc.
Source: GAMLS,MLS#: 10583432
Facts & features
Interior
Bedrooms & bathrooms
- Bedrooms: 4
- Bathrooms: 4
- Full bathrooms: 3
- 1/2 bathrooms: 1
Rooms
- Room types: Family Room, Great Room
Kitchen
- Features: Kitchen Island, Pantry, Walk-in Pantry
Heating
- Central, Electric, Natural Gas
Cooling
- Attic Fan, Ceiling Fan(s), Central Air, Gas
Appliances
- Included: Dishwasher, Disposal, Gas Water Heater, Microwave, Oven, Oven/Range (Combo), Tankless Water Heater
- Laundry: In Hall, Upper Level
Features
- Double Vanity, Separate Shower, Tile Bath, Tray Ceiling(s), Walk-In Closet(s)
- Flooring: Carpet, Vinyl
- Basement: None
- Number of fireplaces: 1
- Fireplace features: Living Room
- Common walls with other units/homes: End Unit
Interior area
- Total structure area: 3,054
- Total interior livable area: 3,054 sqft
- Finished area above ground: 3,054
- Finished area below ground: 0
Property
Parking
- Total spaces: 2
- Parking features: Attached, Garage
- Has attached garage: Yes
Features
- Levels: Two
- Stories: 2
- Has view: Yes
- View description: City
- Body of water: None
Lot
- Features: Level
Details
- Parcel number: R7210
Construction
Type & style
- Home type: Townhouse
- Architectural style: Brick/Frame,Brick Front,Contemporary
- Property subtype: Townhouse
- Attached to another structure: Yes
Materials
- Vinyl Siding
- Foundation: Slab
- Roof: Composition
Condition
- Under Construction
- New construction: Yes
- Year built: 2025
Details
- Warranty included: Yes
Utilities & green energy
- Electric: 220 Volts
- Sewer: Public Sewer
- Water: Public
- Utilities for property: Cable Available, Electricity Available, High Speed Internet, Natural Gas Available, Phone Available, Sewer Available, Underground Utilities, Water Available
Community & HOA
Community
- Features: Sidewalks, Street Lights, Walk To Schools, Near Shopping
- Security: Carbon Monoxide Detector(s)
- Subdivision: Echo Park
HOA
- Has HOA: Yes
- Services included: Management Fee
- HOA fee: $2,400 annually
Location
- Region: Suwanee
Financial & listing details
- Price per square foot: $258/sqft
- Date on market: 8/13/2025
- Cumulative days on market: 112 days
- Listing agreement: Exclusive Right To Sell
- Listing terms: 1031 Exchange,Cash,Conventional,FHA,VA Loan
- Electric utility on property: Yes
Estimated market value
$774,400
$736,000 - $813,000
Not available
Price history
Price history
| Date | Event | Price |
|---|---|---|
| 9/23/2025 | Pending sale | $786,500$258/sqft |
Source: | ||
| 9/5/2025 | Price change | $786,500+1.6%$258/sqft |
Source: | ||
| 8/12/2025 | Listed for sale | $774,000$253/sqft |
Source: | ||
Public tax history
Public tax history
Tax history is unavailable.BuyAbility℠ payment
Est. payment
$4,857/mo
Principal & interest
$3772
Property taxes
$610
Other costs
$475
Climate risks
Neighborhood: 30024
Nearby schools
GreatSchools rating
- 8/10Roberts Elementary SchoolGrades: PK-5Distance: 2.3 mi
- 8/10North Gwinnett Middle SchoolGrades: 6-8Distance: 2.5 mi
- 10/10North Gwinnett High SchoolGrades: 9-12Distance: 2.8 mi
Schools provided by the listing agent
- Elementary: Roberts
- Middle: North Gwinnett
- High: North Gwinnett
Source: GAMLS. This data may not be complete. We recommend contacting the local school district to confirm school assignments for this home.
- Loading



