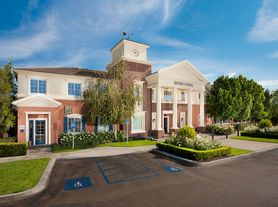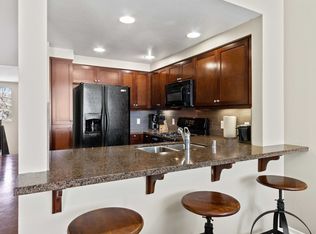Move in Ready 3 Bedroom 2.5 Bathroom Townhome in Ontario
Welcome to this beautiful townhome in New Haven Ontario Ranch, one of the fastest growing master-planned communities in the country. Located just minutes from schools, Downtown Eastvale, The Station Retail Center, Eastvale Gateway, and New Haven Marketplace with Stater Brothers, Starbucks, Pio Pico's Tacos, The Ranch Nail Spa, and more, this home combines convenience and community living.
Tenants will also benefit from solar panels that help reduce monthly electricity bills, adding to the home's overall comfort and value.
As a resident, you'll enjoy resort-style amenities including six sparkling pools, jacuzzis, parks, playgrounds, dog parks, fire pits, BBQ areas, a splash pad, and a clubhouse with community rooms.
The home itself blends comfort and style with modern upgrades and a prime corner lot location overlooking a greenbelt, with plenty of guest parking nearby.
Step inside to a spacious living room that opens seamlessly into the dining area and kitchen, complete with a large island and abundant cabinet space. A convenient half bath on the main level makes entertaining easy. Upstairs, carpet flooring leads to three roomy bedrooms. Two guest bedrooms offer generous closet space with a full bathroom in the hall. The primary suite includes a private bathroom with dual sinks, a separate tub and shower, a walk-in closet, and its own private balcony overlooking the grassy greenbelt.
With its thoughtful layout, modern finishes, and access to top-tier community amenities, this townhome is an excellent choice for anyone looking to enjoy all that Ontario Ranch has to offer.
This home has washer and dryer hookups in the laundry room. The home has the added benefit of being equipped with central air to keep you comfortable.
Tenant is responsible for all utilities.
This property is available to view by appointment, without an agent, via Tenant Turner. Once you answer the pre-screening questions through Tenant Turner and upload your ID, we will contact you to schedule an appointment for you to view the home. If the home is not ready for viewing, you will be added to a waitlist and will receive a text message as soon as it is available. Please do not visit the home without a scheduled appointment. Please do not call us to inquire about viewing the home if you have not followed these instructions.
All Mesa Properties residents are enrolled in the Resident Benefits Package (RBP) for an additional $39.95/month which includes renters insurance, HVAC air filter delivery (for applicable properties), credit building to help boost your credit score with timely rent payments, $1M Identity Protection, move-in concierge service making utility connection and home service setup a breeze during your move-in, our best-in-class resident rewards program, and much more! More details upon application. This additional $39.95 fee is payable monthly on the first with rent.
Listing by:
Mesa Properties Inc.
417-B N. Central Ave.
Upland, CA 91786
DRE 01884617
Amenities: solar panels
Apartment for rent
$3,345/mo
3645 E Delight Paseo UNIT 129, Ontario, CA 91761
3beds
1,110sqft
Price may not include required fees and charges.
Apartment
Available now
Cats, dogs OK
Central air
In unit laundry
Attached garage parking
Forced air
What's special
Private balconyLarge islandOverlooking a greenbeltCorner lotGenerous closet spaceSeparate tub and showerCarpet flooring
- 23 days
- on Zillow |
- -- |
- -- |
Travel times
Looking to buy when your lease ends?
Consider a first-time homebuyer savings account designed to grow your down payment with up to a 6% match & 3.83% APY.
Facts & features
Interior
Bedrooms & bathrooms
- Bedrooms: 3
- Bathrooms: 3
- Full bathrooms: 2
- 1/2 bathrooms: 1
Heating
- Forced Air
Cooling
- Central Air
Appliances
- Included: Dishwasher, Disposal, Dryer, Washer
- Laundry: In Unit
Features
- Walk In Closet
- Flooring: Carpet
Interior area
- Total interior livable area: 1,110 sqft
Video & virtual tour
Property
Parking
- Parking features: Attached
- Has attached garage: Yes
- Details: Contact manager
Features
- Exterior features: Balcony, Basketball Court, Garbage included in rent, Heating system: ForcedAir, No Utilities included in rent, Walk In Closet
Construction
Type & style
- Home type: Apartment
- Property subtype: Apartment
Utilities & green energy
- Utilities for property: Garbage
Building
Management
- Pets allowed: Yes
Community & HOA
Community
- Features: Playground, Pool
HOA
- Amenities included: Basketball Court, Pool
Location
- Region: Ontario
Financial & listing details
- Lease term: 1 Year
Price history
| Date | Event | Price |
|---|---|---|
| 9/22/2025 | Price change | $3,345-4.4%$3/sqft |
Source: Zillow Rentals | ||
| 9/11/2025 | Listed for rent | $3,500$3/sqft |
Source: Zillow Rentals | ||

