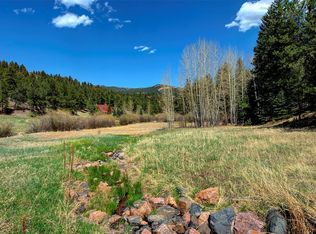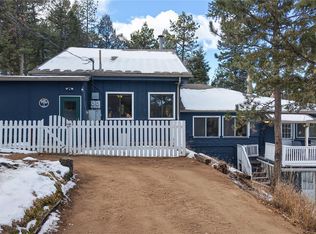Sold for $880,000
$880,000
3645 Nova Road, Pine, CO 80470
4beds
3,160sqft
Single Family Residence
Built in 1979
3.75 Acres Lot
$865,900 Zestimate®
$278/sqft
$3,513 Estimated rent
Home value
$865,900
$814,000 - $927,000
$3,513/mo
Zestimate® history
Loading...
Owner options
Explore your selling options
What's special
Welcome to 3645 Nova Road, nestled in the highly desirable Woodside Park community! This 4-bedroom, 3-bathroom mountain retreat sits on 3.75 fully fenced acres, offering stunning views of Lions Head and Mt. Blue Sky. The main level boasts a warm and inviting family room with vaulted ceilings, hardwood floors, and a striking floor-to-ceiling custom stone fireplace. Step outside onto the expansive wrap-around deck—perfect for enjoying sunsets and Colorado’s fresh mountain air. The adjacent kitchen and dining area take full advantage of the mountain views, making it ideal for everyday living and entertaining. Upstairs, you’ll find a luxurious remodeled primary suite with wood floors, a walk-in closet, and a spa-like 5-piece bath featuring dual vanities, a soaking tub, and a large marble walk-in shower—all with breathtaking views as your backdrop. Two additional bedrooms and a beautifully updated full bathroom complete this level. The lower level offers a spacious bedroom with an ensuite remodeled ¾ bath and walk-in closet—perfect for guests or multi-generational living. A family room with brand-new carpet, a large bar for entertaining, and walk-out access to the patio and fire pit area adds even more space for relaxing or entertaining. Equestrians and animal lovers will appreciate the fully fenced acreage with a 3-stall barn with hay/tack room, 85'x100' arena, paddocks/corrals, and a tack/equipment shed. Not into horses? The barn can easily be converted into a workshop or additional outbuilding, perfect for hobbies or toy storage. Woodside Park also provides access to miles of private trails for hiking and horseback riding (www.. Located only 1.2 miles off 285 with easy access to shopping, dining and entertainment. Don’t miss the opportunity to own this beautifully updated home in a peaceful, private setting with unbeatable mountain views and room for all your hobbies.
Zillow last checked: 8 hours ago
Listing updated: August 22, 2025 at 01:55pm
Listed by:
Katie Schiffers 314-488-9807 katie@bhhselevated.com,
Berkshire Hathaway HomeServices Elevated Living RE
Bought with:
Nisma Gurung, 100094784
Kelly Right Real Estate of Colorado
Source: REcolorado,MLS#: 4949131
Facts & features
Interior
Bedrooms & bathrooms
- Bedrooms: 4
- Bathrooms: 3
- Full bathrooms: 3
Primary bedroom
- Description: Hardwood Floors, Walk-In Closet, Mountain Views, Vaulted Ceilings
- Level: Upper
Bedroom
- Description: Hardwood Floors, Large Enough For King Bed
- Level: Upper
Bedroom
- Description: Hardwood Floors
- Level: Upper
Bedroom
- Description: Oversize Bedroom With Ensuite Bathroom, Hardwood Floors
- Level: Lower
Primary bathroom
- Description: New 5 Piece Ensuite Bathroom, Marble, Custom Vanities, Soaker Tub With Mountain Views
- Level: Upper
Bathroom
- Description: Newly Remodeled Bathroom, Large Soaking Tub
- Level: Upper
Bathroom
- Description: Newly Remodeled 3/4 Bathroom
- Level: Lower
Dining room
- Description: Open To Kitchen, Hardwood Floors, Lions Head And Blue Sky Views
- Level: Main
Family room
- Description: New Carpet, Fun Retro Bar, Mountain Views
- Level: Basement
Kitchen
- Description: Large Island, Mountain Views, Hardwood Floors, Light And Bright, Quartz Counters
- Level: Main
Living room
- Description: Vaulted Ceilings, Floor To Ceiling Custom Stone Fireplace, Slider To Wrap Around Deck, Hardwood Floors
- Level: Main
Heating
- Forced Air, Natural Gas
Cooling
- None
Appliances
- Included: Dishwasher, Electric Water Heater, Range, Range Hood, Refrigerator, Water Purifier
Features
- Butcher Counters, Ceiling Fan(s), Eat-in Kitchen, Entrance Foyer, Five Piece Bath, High Ceilings, High Speed Internet, Kitchen Island, Primary Suite, Quartz Counters, Radon Mitigation System, Smoke Free, Solid Surface Counters, Vaulted Ceiling(s), Walk-In Closet(s)
- Flooring: Carpet, Tile, Wood
- Windows: Double Pane Windows
- Basement: Daylight,Exterior Entry,Finished,Partial,Walk-Out Access
- Number of fireplaces: 1
- Fireplace features: Living Room, Wood Burning
- Common walls with other units/homes: No Common Walls
Interior area
- Total structure area: 3,160
- Total interior livable area: 3,160 sqft
- Finished area above ground: 1,608
- Finished area below ground: 1,498
Property
Parking
- Total spaces: 2
- Parking features: Storage
- Attached garage spaces: 2
Features
- Levels: Multi/Split
- Entry location: Ground
- Patio & porch: Covered, Deck, Front Porch, Patio, Wrap Around
- Exterior features: Private Yard, Rain Gutters
- Fencing: Full
- Has view: Yes
- View description: Mountain(s), Valley
Lot
- Size: 3.75 Acres
- Features: Foothills, Level, Many Trees, Meadow, Mountainous, Rock Outcropping, Sloped, Suitable For Grazing
- Residential vegetation: Aspen, Cleared, Mixed, Partially Wooded, Wooded
Details
- Parcel number: 133816
- Zoning: SR-2
- Special conditions: Standard
- Horses can be raised: Yes
- Horse amenities: Arena, Corral(s), Paddocks, Pasture, Tack Room, Well Allows For
Construction
Type & style
- Home type: SingleFamily
- Property subtype: Single Family Residence
Materials
- Frame, Wood Siding
- Foundation: Slab
- Roof: Composition
Condition
- Updated/Remodeled
- Year built: 1979
Utilities & green energy
- Electric: 110V, 220 Volts
- Water: Well
- Utilities for property: Electricity Connected, Natural Gas Connected, Phone Connected
Community & neighborhood
Security
- Security features: Carbon Monoxide Detector(s), Radon Detector, Smoke Detector(s)
Location
- Region: Pine
- Subdivision: Woodside Park
HOA & financial
HOA
- Has HOA: Yes
- HOA fee: $30 annually
- Amenities included: Trail(s)
- Association name: Woodside Park Homeowners Association
- Association phone: 956-566-1362
- Second HOA fee: $60 annually
- Second association name: Woodside Park Water Users Association
- Second association phone: 303-816-0176
Other
Other facts
- Listing terms: Cash,Conventional,FHA,VA Loan
- Ownership: Individual
- Road surface type: Paved
Price history
| Date | Event | Price |
|---|---|---|
| 8/22/2025 | Sold | $880,000+0.6%$278/sqft |
Source: | ||
| 7/23/2025 | Pending sale | $875,000$277/sqft |
Source: | ||
| 7/18/2025 | Listed for sale | $875,000+53.8%$277/sqft |
Source: | ||
| 7/8/2020 | Sold | $568,800$180/sqft |
Source: Public Record Report a problem | ||
| 6/9/2020 | Pending sale | $568,800$180/sqft |
Source: Re/max 100 Inc. #2195955 Report a problem | ||
Public tax history
| Year | Property taxes | Tax assessment |
|---|---|---|
| 2024 | $4,606 +30.2% | $53,134 |
| 2023 | $3,537 -1.3% | $53,134 +32.9% |
| 2022 | $3,585 +57.4% | $39,976 -2.8% |
Find assessor info on the county website
Neighborhood: 80470
Nearby schools
GreatSchools rating
- 6/10Elk Creek Elementary SchoolGrades: PK-5Distance: 1.3 mi
- 6/10West Jefferson Middle SchoolGrades: 6-8Distance: 6.4 mi
- 10/10Conifer High SchoolGrades: 9-12Distance: 5 mi
Schools provided by the listing agent
- Elementary: Elk Creek
- Middle: West Jefferson
- High: Conifer
- District: Jefferson County R-1
Source: REcolorado. This data may not be complete. We recommend contacting the local school district to confirm school assignments for this home.

Get pre-qualified for a loan
At Zillow Home Loans, we can pre-qualify you in as little as 5 minutes with no impact to your credit score.An equal housing lender. NMLS #10287.

