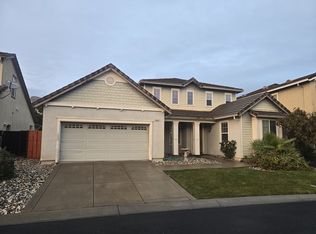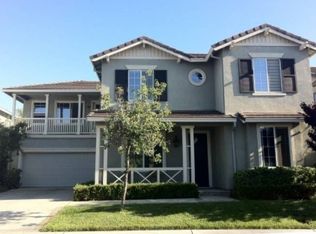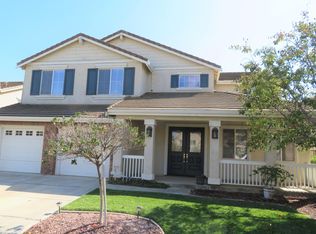Sold for $750,000 on 11/20/25
$750,000
3645 Otter Brook Loop, Discovery Bay, CA 94505
5beds
3,536sqft
Single Family Residence, Residential
Built in 2003
6,357 Square Feet Lot
$749,800 Zestimate®
$212/sqft
$4,038 Estimated rent
Home value
$749,800
$682,000 - $825,000
$4,038/mo
Zestimate® history
Loading...
Owner options
Explore your selling options
What's special
Motivated seller! Welcome to this beautiful 5-bedroom, 3-bath home in the highly sought-after gated Lakeshore community of Discovery Bay! This spacious home features abundant natural light, and a bright open floor plan with formal living and dining rooms. The kitchen-family room combo offers a large island, ample cabinet space, recessed lighting, and a cozy fireplace, perfect for entertaining. Downstairs includes a full bedroom and bath, laundry room, and a rare FOUR-car garage with a 10 Boat/RV garage parking space. Upstairs has four additional bedrooms, plus the large bonus room that provides endless flexibility such as as a 5th bedroom, game room, or second living area. The luxurious primary suite boasts a soaking tub, stall shower, dual vanities, and oversized walk-in closet. Additional highlights include durable LVP flooring though out the house, a water softener, and pre-wired audio. The spacious backyard is ready for your custom outdoor living design, perfect for barbecues, relaxation. Enjoy Lakeshores resort-style amenities including a gated entrance, sparkling community pool, playground, and scenic lakefront walking trails. This home blends space, comfort, and lifestyle in a peaceful, family-friendly setting.
Zillow last checked: 8 hours ago
Listing updated: November 20, 2025 at 09:11am
Listed by:
Jenny Deng 01944686 408-807-7419,
Maxreal 408-212-8800,
Joey Cao 02191440 408-834-9753,
Aspire Homes
Bought with:
Mariam Griffith, 01268025
Keller Williams
Source: MLSListings Inc,MLS#: ML82014131
Facts & features
Interior
Bedrooms & bathrooms
- Bedrooms: 5
- Bathrooms: 3
- Full bathrooms: 3
Bedroom
- Features: GroundFloorBedroom, PrimarySuiteRetreat, WalkinCloset
Dining room
- Features: BreakfastNook, FormalDiningRoom
Family room
- Features: KitchenFamilyRoomCombo
Kitchen
- Features: Countertop_Granite, ExhaustFan, Island, Pantry
Heating
- Central Forced Air, Central Forced Air Gas
Cooling
- Ceiling Fan(s), Central Air
Appliances
- Included: Gas Cooktop, Dishwasher, Exhaust Fan, Disposal, Microwave, Electric Oven, Refrigerator, Washer/Dryer
- Laundry: Gas Dryer Hookup, Inside, In Utility Room
Features
- Walk-In Closet(s)
- Flooring: Vinyl Linoleum
- Number of fireplaces: 1
- Fireplace features: Family Room, Gas Log
Interior area
- Total structure area: 3,536
- Total interior livable area: 3,536 sqft
Property
Parking
- Total spaces: 4
- Parking features: Attached
- Attached garage spaces: 4
Features
- Stories: 2
- Patio & porch: Balcony/Patio
- Exterior features: Back Yard
- Pool features: Community
- Fencing: Back Yard
Lot
- Size: 6,357 sqft
- Features: Level
Details
- Additional structures: Garage
- Parcel number: 0114300072
- Zoning: P-1
- Special conditions: Standard
Construction
Type & style
- Home type: SingleFamily
- Property subtype: Single Family Residence, Residential
Materials
- Concrete
- Foundation: Slab
- Roof: Concrete, Slate
Condition
- New construction: No
- Year built: 2003
Utilities & green energy
- Gas: PublicUtilities
- Sewer: Public Sewer
- Water: Public
- Utilities for property: Public Utilities, Water Public
Community & neighborhood
Location
- Region: Discovery Bay
HOA & financial
HOA
- Has HOA: Yes
- HOA fee: $255 monthly
- Amenities included: Club House, Community Security Gate
Other
Other facts
- Listing agreement: ExclusiveRightToSell
Price history
| Date | Event | Price |
|---|---|---|
| 11/20/2025 | Sold | $750,000+26.1%$212/sqft |
Source: | ||
| 1/23/2019 | Listing removed | $2,800$1/sqft |
Source: SASVILLE PROPERTIES #40847454 | ||
| 12/4/2018 | Listed for rent | $2,800$1/sqft |
Source: SASVILLE PROPERTIES #40847454 | ||
| 12/4/2018 | Listing removed | $595,000$168/sqft |
Source: SASVILLE PROPERTIES #40838407 | ||
| 10/19/2018 | Price change | $595,000-4.8%$168/sqft |
Source: SASVILLE PROPERTIES #40838407 | ||
Public tax history
| Year | Property taxes | Tax assessment |
|---|---|---|
| 2025 | $7,651 +5.4% | $498,718 +2% |
| 2024 | $7,262 +1.6% | $488,940 +2% |
| 2023 | $7,149 +1.7% | $479,354 +2% |
Find assessor info on the county website
Neighborhood: 94505
Nearby schools
GreatSchools rating
- 7/10Timber Point Elementary SchoolGrades: K-5Distance: 0.4 mi
- 5/10Excelsior Middle SchoolGrades: 6-8Distance: 2.8 mi
- 8/10Liberty High SchoolGrades: 9-12Distance: 4.5 mi
Schools provided by the listing agent
- District: ByronUnionElementary
Source: MLSListings Inc. This data may not be complete. We recommend contacting the local school district to confirm school assignments for this home.
Get a cash offer in 3 minutes
Find out how much your home could sell for in as little as 3 minutes with a no-obligation cash offer.
Estimated market value
$749,800
Get a cash offer in 3 minutes
Find out how much your home could sell for in as little as 3 minutes with a no-obligation cash offer.
Estimated market value
$749,800


