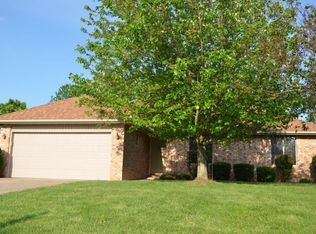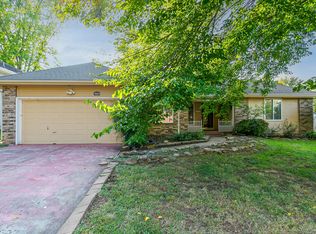Closed
Price Unknown
3645 S Ridgecrest Avenue, Springfield, MO 65807
3beds
1,556sqft
Single Family Residence
Built in 1991
10,018.8 Square Feet Lot
$235,200 Zestimate®
$--/sqft
$1,410 Estimated rent
Home value
$235,200
$223,000 - $247,000
$1,410/mo
Zestimate® history
Loading...
Owner options
Explore your selling options
What's special
Welcome to this beautifully updated 3-bedroom, 2-bath home in quiet Southwest Springfield, perfectly positioned in one of the city's most convenient and desirable pockets. This well-kept neighborhood offers peaceful living while keeping you close to everything--shopping, schools, medical services, parks, and major roadways.Step inside to a bright, inviting interior featuring brand-new flooring in the main living room, neutral tones, and a comfortable layout that feels instantly like home. The kitchen showcases rich hardwood flooring, updated countertops, crisp cabinetry, and plenty of prep and storage space, making everyday meals and entertaining a breeze.The primary bedroom is generously sized with great natural light and easy access to the ensuite bathroom. Two additional bedrooms are positioned away from the primary for added privacy, all offering comfortable space and updated finishes. Both bathrooms are clean, fresh, and move-in ready.Location is a standout: 5-7 minutes to Cox South and Mercy Hospital 6 minutes to the Medical Mile 3-10 minutes to Target, Sam's Club, Hy-Vee, restaurants, cafes, and gyms Close to highly-rated schoolsThe backyard unveils one of its most impressive and functional features: a huge 300+ sqft enclosed bonus living area! Whether you want a second family room, hobby studio, workout area, playroom, game zone, guest quarters or a peaceful retreat overlooking the backyard, this space gives you options you simply don't find in most single family homes. The screened porch is flooded with natural light and allows even more space for hosting gatherings, morning coffee and more. With its updates, flexible layout, sunroom, and extraordinary outdoor living space, this Southwest Springfield gem delivers comfortable lifestyle in a complete package. See it today!
Zillow last checked: 8 hours ago
Listing updated: 15 hours ago
Listed by:
Jason + Elle Realtors 417-576-6891,
Society Real Estate LLC
Bought with:
Carolyn S. Kierstead, 2016035649
Murney Associates - Primrose
Source: SOMOMLS,MLS#: 60310779
Facts & features
Interior
Bedrooms & bathrooms
- Bedrooms: 3
- Bathrooms: 2
- Full bathrooms: 2
Heating
- Forced Air, Fireplace(s), Natural Gas, Wood
Cooling
- Central Air, Ceiling Fan(s)
Appliances
- Included: Electric Cooktop, Free-Standing Electric Oven, Dryer, Microwave, Refrigerator, Dishwasher
- Laundry: Main Level, W/D Hookup
Features
- Tray Ceiling(s), Internet - Fiber Optic, Soaking Tub, Walk-In Closet(s)
- Flooring: Carpet, Tile, Hardwood
- Doors: Storm Door(s)
- Windows: Double Pane Windows
- Has basement: No
- Attic: Pull Down Stairs
- Has fireplace: Yes
- Fireplace features: Family Room, Brick
Interior area
- Total structure area: 1,556
- Total interior livable area: 1,556 sqft
- Finished area above ground: 1,556
- Finished area below ground: 0
Property
Parking
- Total spaces: 2
- Parking features: Additional Parking, Garage Faces Front, Garage Door Opener, Driveway
- Attached garage spaces: 2
- Has uncovered spaces: Yes
Features
- Levels: One
- Stories: 1
- Patio & porch: Patio, Screened
- Exterior features: Rain Gutters, Cable Access
- Fencing: Privacy
Lot
- Size: 10,018 sqft
Details
- Additional structures: Other
- Parcel number: 1809202029
Construction
Type & style
- Home type: SingleFamily
- Property subtype: Single Family Residence
Materials
- Vinyl Siding
- Foundation: Brick/Mortar, Crawl Space
- Roof: Shingle
Condition
- Year built: 1991
Utilities & green energy
- Sewer: Public Sewer
- Water: Public
Community & neighborhood
Location
- Region: Springfield
- Subdivision: Cedar Crest South
Other
Other facts
- Listing terms: Cash,VA Loan,FHA,Conventional
Price history
| Date | Event | Price |
|---|---|---|
| 2/6/2026 | Sold | -- |
Source: | ||
| 1/1/2026 | Pending sale | $239,900$154/sqft |
Source: | ||
| 12/29/2025 | Listed for sale | $239,900+14.2%$154/sqft |
Source: | ||
| 11/16/2021 | Sold | -- |
Source: Agent Provided Report a problem | ||
| 11/10/2021 | Pending sale | $210,000$135/sqft |
Source: | ||
Public tax history
| Year | Property taxes | Tax assessment |
|---|---|---|
| 2025 | $1,697 +8.7% | $32,930 +16.9% |
| 2024 | $1,561 +0.5% | $28,180 |
| 2023 | $1,552 +15.4% | $28,180 +12.6% |
Find assessor info on the county website
Neighborhood: 65807
Nearby schools
GreatSchools rating
- 6/10Jeffries Elementary SchoolGrades: PK-5Distance: 0.9 mi
- 8/10Carver Middle SchoolGrades: 6-8Distance: 0.8 mi
- 4/10Parkview High SchoolGrades: 9-12Distance: 4 mi
Schools provided by the listing agent
- Elementary: SGF-Jeffries
- Middle: SGF-Carver
- High: SGF-Parkview
Source: SOMOMLS. This data may not be complete. We recommend contacting the local school district to confirm school assignments for this home.

