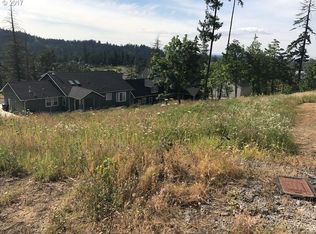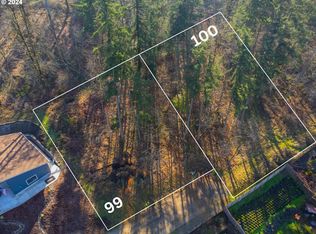Sold
$820,000
3645 Snowberry Rd, Eugene, OR 97403
4beds
3,709sqft
Residential, Single Family Residence
Built in 2016
9,147.6 Square Feet Lot
$823,500 Zestimate®
$221/sqft
$4,719 Estimated rent
Home value
$823,500
$749,000 - $906,000
$4,719/mo
Zestimate® history
Loading...
Owner options
Explore your selling options
What's special
Welcome to this custom home, perfectly situated in a prime location, offering unparalleled views of the majestic mountains and Autzen Stadium. Situated just minutes from the University of Oregon, Lane Community College, Autzen Stadium, Hayward Field, and other key amenities, this property combines luxury with convenience. This stunning residence is designed with an open concept that seamlessly blends luxury and comfort, creating an ideal space for both relaxation and entertainment. The spacious living area flows effortlessly into the dining and kitchen spaces, making it perfect for hosting gatherings. Features include a private theater room complete with a sink, a versatile great room, a full bathroom, and a bedroom that offers the potential for dual living arrangements. The large, terraced backyard with concrete areas is an entertainer's dream, providing an ideal space for outdoor activities and social events. The main floor boasts an expansive balcony, where you can take in the breathtaking views! This custom home is the epitome of luxury and functionality, offering ample space and versatile living areas to accommodate all your needs. Don't miss the opportunity to make this incredible property your own and experience the finest in luxury living. Schedule your private tour today.
Zillow last checked: 8 hours ago
Listing updated: March 20, 2025 at 05:36am
Listed by:
Angela Burrell 541-517-4038,
Triple Oaks Realty LLC
Bought with:
Jae Chan Lee, 201225829
InEugene Real Estate, LLC
Source: RMLS (OR),MLS#: 24401258
Facts & features
Interior
Bedrooms & bathrooms
- Bedrooms: 4
- Bathrooms: 4
- Full bathrooms: 3
- Partial bathrooms: 1
- Main level bathrooms: 3
Primary bedroom
- Features: Bathroom, Exterior Entry, Bathtub, Engineered Hardwood, Sink, Tile Floor, Walkin Closet, Walkin Shower
- Level: Main
Bedroom 2
- Features: Bathroom, Closet, Engineered Hardwood
- Level: Main
Bedroom 3
- Features: Bathroom, Closet, Engineered Hardwood
- Level: Main
Bedroom 4
- Features: Closet, Wallto Wall Carpet
- Level: Lower
Dining room
- Features: Builtin Features, Engineered Hardwood
- Level: Main
Family room
- Features: Wallto Wall Carpet
- Level: Lower
Kitchen
- Features: Disposal, Down Draft, Island, Microwave, Builtin Oven, Engineered Hardwood, Free Standing Refrigerator, Granite
- Level: Main
Living room
- Features: Exterior Entry, Fireplace, Engineered Hardwood
- Level: Main
Heating
- Ductless, Zoned, Fireplace(s)
Cooling
- Wall Unit(s)
Appliances
- Included: Built In Oven, Cooktop, Dishwasher, Disposal, Down Draft, Free-Standing Refrigerator, Microwave, Stainless Steel Appliance(s), Washer/Dryer, Gas Water Heater, Tankless Water Heater
- Laundry: Laundry Room
Features
- Granite, High Ceilings, Soaking Tub, Closet, Sink, Bathroom, Built-in Features, Kitchen Island, Bathtub, Walk-In Closet(s), Walkin Shower
- Flooring: Engineered Hardwood, Tile, Wall to Wall Carpet
- Windows: Vinyl Frames
- Basement: Finished
- Number of fireplaces: 2
- Fireplace features: Gas
Interior area
- Total structure area: 3,709
- Total interior livable area: 3,709 sqft
Property
Parking
- Total spaces: 3
- Parking features: Driveway, Garage Door Opener, Attached, Oversized
- Attached garage spaces: 3
- Has uncovered spaces: Yes
Features
- Levels: Two
- Stories: 2
- Patio & porch: Deck, Patio, Porch
- Exterior features: Gas Hookup, Exterior Entry
- Has view: Yes
- View description: Mountain(s), Valley
Lot
- Size: 9,147 sqft
- Features: Sloped, Terraced, Sprinkler, SqFt 7000 to 9999
Details
- Additional structures: GasHookup, HomeTheater
- Parcel number: 1801222
- Other equipment: Home Theater
Construction
Type & style
- Home type: SingleFamily
- Architectural style: Custom Style
- Property subtype: Residential, Single Family Residence
Materials
- Cement Siding, Stone
- Foundation: Slab, Stem Wall
- Roof: Composition
Condition
- Updated/Remodeled
- New construction: No
- Year built: 2016
Utilities & green energy
- Gas: Gas Hookup, Gas
- Sewer: Public Sewer
- Water: Public
Community & neighborhood
Location
- Region: Eugene
Other
Other facts
- Listing terms: Cash,Conventional,VA Loan
- Road surface type: Paved
Price history
| Date | Event | Price |
|---|---|---|
| 3/20/2025 | Sold | $820,000-1.8%$221/sqft |
Source: | ||
| 2/19/2025 | Pending sale | $835,000$225/sqft |
Source: | ||
| 1/4/2025 | Listed for sale | $835,000+1184.6%$225/sqft |
Source: | ||
| 7/1/2015 | Sold | $65,000$18/sqft |
Source: Public Record Report a problem | ||
Public tax history
| Year | Property taxes | Tax assessment |
|---|---|---|
| 2025 | $8,145 +1.4% | $414,042 +3% |
| 2024 | $8,033 +2.6% | $401,983 +3% |
| 2023 | $7,830 +4% | $390,275 +3% |
Find assessor info on the county website
Neighborhood: Laurel Hill Valley
Nearby schools
GreatSchools rating
- 8/10Edison Elementary SchoolGrades: K-5Distance: 1.6 mi
- 6/10Roosevelt Middle SchoolGrades: 6-8Distance: 2.3 mi
- 8/10South Eugene High SchoolGrades: 9-12Distance: 2.3 mi
Schools provided by the listing agent
- Elementary: Edison
- Middle: Roosevelt
- High: South Eugene
Source: RMLS (OR). This data may not be complete. We recommend contacting the local school district to confirm school assignments for this home.
Get pre-qualified for a loan
At Zillow Home Loans, we can pre-qualify you in as little as 5 minutes with no impact to your credit score.An equal housing lender. NMLS #10287.
Sell with ease on Zillow
Get a Zillow Showcase℠ listing at no additional cost and you could sell for —faster.
$823,500
2% more+$16,470
With Zillow Showcase(estimated)$839,970

