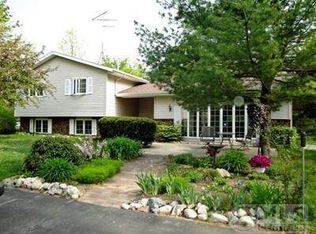Sold
$541,500
3646 W Riley Thompson Rd, Whitehall, MI 49461
4beds
2,484sqft
Single Family Residence
Built in 1994
6.67 Acres Lot
$576,300 Zestimate®
$218/sqft
$2,683 Estimated rent
Home value
$576,300
$547,000 - $605,000
$2,683/mo
Zestimate® history
Loading...
Owner options
Explore your selling options
What's special
Welcome to 3646 W Riley Thompson Road. This 4 bedroom 2.5 bath log home was built in 1994 by Maple Island Log Homes and has seen many upgrades since. (see addendum) Situated on 6.67 acres in Fruitland Township, this beautiful home is amazing. Set back off the road in a very private setting you will find peace and quiet from the hustle and bustle of life. On the outside you will notice the home recently had a full strip and refinish per manufacturers specs. It looks great. Inside you are greeted with an amazing living room which flows into the dinning room and kitchen with a slider out to the back deck. Many custom features in the kitchen including a gorgeous live edge center island that makes a wonderful gathering space. All appliances are included and some of the furniture could be for the right price. Outdoors there is a detached garage with a 12 x 24 shop area on the back. Past that is the trailhead for the wondering trails around the property. It is 200 yards from the
Duck Creek Natural Area and may soon be linked to a trail system at Duck Lake State Park. A very lightly traveled road makes for a serene setting. Call today for a private showing!!
Zillow last checked: 8 hours ago
Listing updated: September 14, 2023 at 06:00am
Listed by:
Eric Harsch 231-557-9937,
RE/MAX by the Water
Bought with:
James H Heglund, 6502100009
Source: MichRIC,MLS#: 23004619
Facts & features
Interior
Bedrooms & bathrooms
- Bedrooms: 4
- Bathrooms: 3
- Full bathrooms: 2
- 1/2 bathrooms: 1
- Main level bedrooms: 1
Primary bedroom
- Level: Main
- Area: 272
- Dimensions: 17.00 x 16.00
Bedroom 2
- Level: Upper
- Area: 221
- Dimensions: 17.00 x 13.00
Bedroom 3
- Level: Upper
- Area: 187
- Dimensions: 17.00 x 11.00
Bedroom 4
- Level: Upper
- Area: 187
- Dimensions: 17.00 x 11.00
Primary bathroom
- Level: Main
- Area: 126
- Dimensions: 14.00 x 9.00
Bathroom 2
- Level: Upper
- Area: 880
- Dimensions: 10.00 x 88.00
Dining room
- Level: Main
- Area: 180
- Dimensions: 15.00 x 12.00
Family room
- Description: Loft
- Level: Upper
- Area: 374
- Dimensions: 22.00 x 17.00
Kitchen
- Level: Main
- Area: 320
- Dimensions: 16.00 x 20.00
Living room
- Level: Main
- Area: 342
- Dimensions: 19.00 x 18.00
Heating
- Baseboard, Other
Cooling
- Central Air
Appliances
- Included: Oven, Range, Refrigerator
Features
- Center Island
- Windows: Low-Emissivity Windows, Screens, Insulated Windows
- Basement: Full
- Has fireplace: No
Interior area
- Total structure area: 2,484
- Total interior livable area: 2,484 sqft
- Finished area below ground: 0
Property
Parking
- Total spaces: 2
- Parking features: Detached
- Garage spaces: 2
Accessibility
- Accessibility features: Covered Entrance
Features
- Stories: 2
Lot
- Size: 6.67 Acres
- Dimensions: 628 x 437 x 628 x 438
- Features: Wooded, Ground Cover, Shrubs/Hedges
Details
- Parcel number: 06115300000200
Construction
Type & style
- Home type: SingleFamily
- Architectural style: Log Home
- Property subtype: Single Family Residence
Materials
- Log
- Roof: Composition,Metal
Condition
- New construction: No
- Year built: 1994
Utilities & green energy
- Sewer: Septic Tank
- Water: Well
- Utilities for property: Phone Available, Electricity Available, Phone Connected, Cable Connected
Community & neighborhood
Location
- Region: Whitehall
Other
Other facts
- Listing terms: Cash,FHA,VA Loan,USDA Loan,MSHDA,Conventional
- Road surface type: Paved
Price history
| Date | Event | Price |
|---|---|---|
| 5/9/2023 | Sold | $541,500-5%$218/sqft |
Source: | ||
| 4/24/2023 | Pending sale | $570,000$229/sqft |
Source: | ||
| 3/22/2023 | Price change | $570,000-4.2%$229/sqft |
Source: | ||
| 2/15/2023 | Listed for sale | $595,000+250%$240/sqft |
Source: | ||
| 10/23/2014 | Sold | $170,000-4.8%$68/sqft |
Source: Public Record Report a problem | ||
Public tax history
| Year | Property taxes | Tax assessment |
|---|---|---|
| 2025 | $6,727 +51.9% | $219,700 +8.3% |
| 2024 | $4,430 +4.8% | $202,900 +16.3% |
| 2023 | $4,228 | $174,400 +14.8% |
Find assessor info on the county website
Neighborhood: 49461
Nearby schools
GreatSchools rating
- 4/10Reeths-Puffer Intermediate SchoolGrades: 5-6Distance: 7.1 mi
- 5/10Reeths-Puffer Middle SchoolGrades: 6-8Distance: 5 mi
- 7/10Reeths-Puffer High SchoolGrades: 9-12Distance: 7.2 mi
Get pre-qualified for a loan
At Zillow Home Loans, we can pre-qualify you in as little as 5 minutes with no impact to your credit score.An equal housing lender. NMLS #10287.
Sell for more on Zillow
Get a Zillow Showcase℠ listing at no additional cost and you could sell for .
$576,300
2% more+$11,526
With Zillow Showcase(estimated)$587,826
