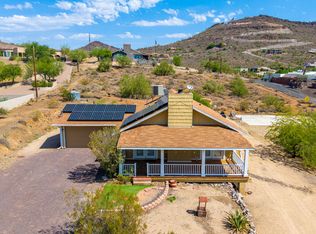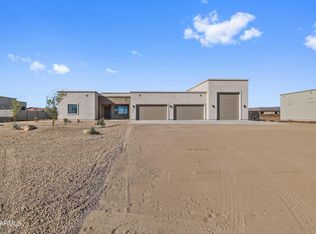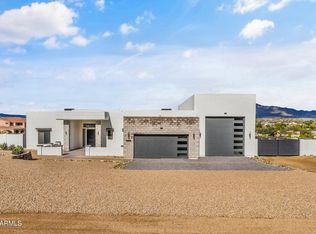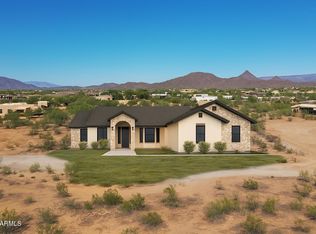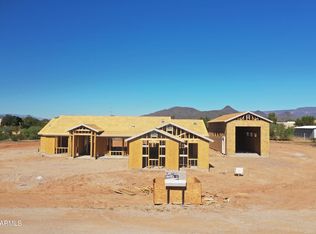AMAZING BUILD! with an extraordinary Mtn. backdrop nestled on a 1 acre lot is everything you've been looking for! This beauty showcases a contemporary curb appeal with a 2 car & an RV garage. The interior boasts clean lines & an open design that favors a sleek, modern feel complimented by tall ceilings, wood-look flooring, and stylish light fixtures. The bright living room is perfect for relaxing next to the wall-mounted fireplace while contemplating the spectacular views of your own BACKYARD OASIS with a multi-slider door. The impeccable kitchen features knotty wood cabinets with crown molding, subway tile backsplash, granite counters, smoosh-free SS appliances, and an oversized island with an under-mounted workstation sink.
For sale
$1,079,900
36469 N 32nd Ave, Phoenix, AZ 85086
3beds
2,439sqft
Est.:
Single Family Residence
Built in 2024
1 Acres Lot
$-- Zestimate®
$443/sqft
$-- HOA
What's special
- 22 days |
- 188 |
- 5 |
Zillow last checked: 8 hours ago
Listing updated: November 26, 2025 at 12:27pm
Listed by:
Vonda L Brooks 623-229-2828,
HomeSmart
Source: ARMLS,MLS#: 6951811

Tour with a local agent
Facts & features
Interior
Bedrooms & bathrooms
- Bedrooms: 3
- Bathrooms: 3
- Full bathrooms: 2
- 1/2 bathrooms: 1
Heating
- Electric
Cooling
- Central Air, Ceiling Fan(s)
Features
- High Speed Internet, Granite Counters, Double Vanity, Breakfast Bar, 9+ Flat Ceilings, No Interior Steps, Kitchen Island, Pantry, 3/4 Bath Master Bdrm
- Flooring: Wood
- Windows: Double Pane Windows
- Has basement: No
- Has fireplace: Yes
- Fireplace features: Living Room
Interior area
- Total structure area: 2,439
- Total interior livable area: 2,439 sqft
Property
Parking
- Total spaces: 6
- Parking features: Garage Door Opener, Extended Length Garage, Direct Access, RV Garage
- Garage spaces: 2
- Uncovered spaces: 4
Accessibility
- Accessibility features: Lever Handles, Bath Lever Faucets
Features
- Stories: 1
- Patio & porch: Covered
- Spa features: None
- Fencing: None
- Has view: Yes
- View description: Mountain(s)
Lot
- Size: 1 Acres
- Features: East/West Exposure, Desert Front, Natural Desert Back, Dirt Back, Gravel/Stone Front, Natural Desert Front
Details
- Parcel number: 20339008K
- Horses can be raised: Yes
Construction
Type & style
- Home type: SingleFamily
- Architectural style: Contemporary
- Property subtype: Single Family Residence
Materials
- Stucco, Wood Frame, Painted
- Roof: Tile
Condition
- Year built: 2024
Details
- Builder name: Nailed It
Utilities & green energy
- Water: Shared Well
Green energy
- Water conservation: Recirculation Pump
Community & HOA
Community
- Subdivision: Metes and Bounds
HOA
- Has HOA: No
- Services included: No Fees
Location
- Region: Phoenix
Financial & listing details
- Price per square foot: $443/sqft
- Tax assessed value: $138,100
- Annual tax amount: $5,042
- Date on market: 11/21/2025
- Listing terms: Cash,Conventional,VA Loan
- Ownership: Fee Simple
Estimated market value
Not available
Estimated sales range
Not available
Not available
Price history
Price history
| Date | Event | Price |
|---|---|---|
| 11/26/2025 | Listed for sale | $1,079,900-0.8%$443/sqft |
Source: | ||
| 9/30/2025 | Listing removed | $1,089,000$446/sqft |
Source: | ||
| 9/30/2025 | Price change | $1,089,000-0.9%$446/sqft |
Source: | ||
| 7/8/2025 | Price change | $1,099,000-2.7%$451/sqft |
Source: | ||
| 6/22/2025 | Price change | $1,129,000-1%$463/sqft |
Source: | ||
Public tax history
Public tax history
| Year | Property taxes | Tax assessment |
|---|---|---|
| 2024 | $1,084 +0.9% | $20,715 +67.9% |
| 2023 | $1,074 -26.9% | $12,337 -20.4% |
| 2022 | $1,470 -3.6% | $15,495 +38.5% |
Find assessor info on the county website
BuyAbility℠ payment
Est. payment
$6,105/mo
Principal & interest
$5358
Home insurance
$378
Property taxes
$369
Climate risks
Neighborhood: 85086
Nearby schools
GreatSchools rating
- 9/10Sunset Ridge Elementary SchoolGrades: PK-8Distance: 0.5 mi
- 6/10Boulder Creek High SchoolGrades: 7-12Distance: 2.6 mi
Schools provided by the listing agent
- Elementary: Sunset Ridge School
- Middle: Sunset Ridge School
- High: Boulder Creek High School
- District: Deer Valley Unified District
Source: ARMLS. This data may not be complete. We recommend contacting the local school district to confirm school assignments for this home.
- Loading
- Loading
